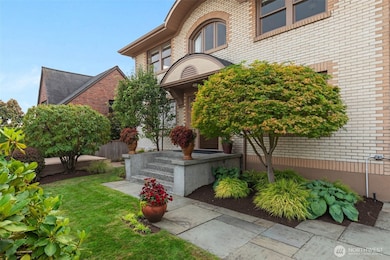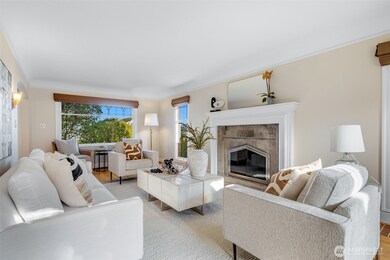1015 5th Ave W Seattle, WA 98119
West Queen Anne NeighborhoodEstimated payment $16,872/month
Highlights
- Views of a Sound
- Spa
- Deck
- John Hay Elementary School Rated A
- Colonial Architecture
- 3-minute walk to Bayview-Kinnear Park
About This Home
The home you have been dreaming of! This stately brick colonial blends the grace of timeless architecture with thoughtful modern updates. An exceptionally rare find, the upstairs features 5 bedrooms on one level including a stunning primary suite! An ideal layout for today’s living with classic entry, living and dining rooms, plus the remodeled kitchen is open to a spacious and comfortable family room. From both the living and family rooms, step outside to the amazing sunny SW facing back yard with expansive lawn, lush gardens, and patios designed for entertaining day or night. Inspiring city and Puget Sound views are an added bonus. Lower level guest suite and media room. This dream home truly has it all, in a perfect South slope location.
Source: Northwest Multiple Listing Service (NWMLS)
MLS#: 2430618
Home Details
Home Type
- Single Family
Est. Annual Taxes
- $20,984
Year Built
- Built in 1929 | Remodeled
Lot Details
- 6,400 Sq Ft Lot
- East Facing Home
- Partially Fenced Property
- Level Lot
- Sprinkler System
- Garden
Parking
- 1 Car Detached Garage
- Driveway
Property Views
- Views of a Sound
- Bay
- City
- Territorial
Home Design
- Colonial Architecture
- Brick Exterior Construction
- Poured Concrete
- Composition Roof
- Wood Siding
Interior Spaces
- 3,718 Sq Ft Home
- 2-Story Property
- Vaulted Ceiling
- Ceiling Fan
- Skylights
- Wood Burning Fireplace
- French Doors
- Dining Room
- Storm Windows
- Finished Basement
Kitchen
- Stove
- Microwave
- Dishwasher
- Disposal
Flooring
- Wood
- Carpet
- Stone
- Ceramic Tile
- Vinyl Plank
Bedrooms and Bathrooms
- Bathroom on Main Level
- Hydromassage or Jetted Bathtub
- Spa Bath
Laundry
- Dryer
- Washer
Outdoor Features
- Spa
- Deck
- Patio
Location
- Property is near public transit
- Property is near a bus stop
Schools
- Hay Elementary School
- Mc Clure Mid Middle School
- Lincoln High School
Utilities
- Forced Air Heating System
- Radiant Heating System
- Heating System Mounted To A Wall or Window
- Water Heater
- High Speed Internet
- High Tech Cabling
- Cable TV Available
Community Details
- No Home Owners Association
- Queen Anne Subdivision
Listing and Financial Details
- Legal Lot and Block 4 / 21
- Assessor Parcel Number 3879901480
Map
Home Values in the Area
Average Home Value in this Area
Tax History
| Year | Tax Paid | Tax Assessment Tax Assessment Total Assessment is a certain percentage of the fair market value that is determined by local assessors to be the total taxable value of land and additions on the property. | Land | Improvement |
|---|---|---|---|---|
| 2024 | $20,984 | $2,197,000 | $1,730,000 | $467,000 |
| 2023 | $19,344 | $2,056,000 | $1,730,000 | $326,000 |
| 2022 | $15,934 | $2,225,000 | $1,831,000 | $394,000 |
| 2021 | $14,742 | $1,731,000 | $1,568,000 | $163,000 |
| 2020 | $15,499 | $1,517,000 | $1,440,000 | $77,000 |
| 2018 | $13,641 | $1,590,000 | $1,537,000 | $53,000 |
| 2017 | $12,199 | $1,375,000 | $1,329,000 | $46,000 |
| 2016 | $13,853 | $1,271,000 | $1,234,000 | $37,000 |
| 2015 | $11,335 | $1,418,000 | $1,026,000 | $392,000 |
| 2014 | -- | $1,183,000 | $821,000 | $362,000 |
| 2013 | -- | $1,110,000 | $775,000 | $335,000 |
Property History
| Date | Event | Price | List to Sale | Price per Sq Ft |
|---|---|---|---|---|
| 12/12/2025 12/12/25 | Pending | -- | -- | -- |
| 09/12/2025 09/12/25 | For Sale | $2,875,000 | -- | $773 / Sq Ft |
Purchase History
| Date | Type | Sale Price | Title Company |
|---|---|---|---|
| Warranty Deed | $1,225,000 | Pacific Nw Tit | |
| Interfamily Deed Transfer | -- | -- | |
| Warranty Deed | $420,000 | Transnation Title Insurance |
Mortgage History
| Date | Status | Loan Amount | Loan Type |
|---|---|---|---|
| Open | $890,000 | Purchase Money Mortgage | |
| Previous Owner | $270,000 | No Value Available |
Source: Northwest Multiple Listing Service (NWMLS)
MLS Number: 2430618
APN: 387990-1480
- 500 W Olympic Place Unit 304
- 500 W Olympic Place Unit 301
- 500 W Olympic Place Unit 203
- 530 W Olympic Place Unit 406
- 530 W Olympic Place Unit 301
- 421 W Highland Dr
- 654 W Olympic Place Unit 101
- 410 W Roy St Unit 101
- 500 W Roy St Unit W103
- 321 W Olympic Place Unit A
- 223 W Kinnear Place
- 924 3rd Ave W
- 912 3rd Ave W Unit 101
- 220 W Olympic Place Unit 308
- 220 W Olympic Place Unit 104
- 220 W Olympic Place Unit 106
- 919 2nd Ave W Unit 204
- 215 W Kinnear Place
- 619 5th Ave W Unit 203
- 200 W Highland Dr Unit 502







