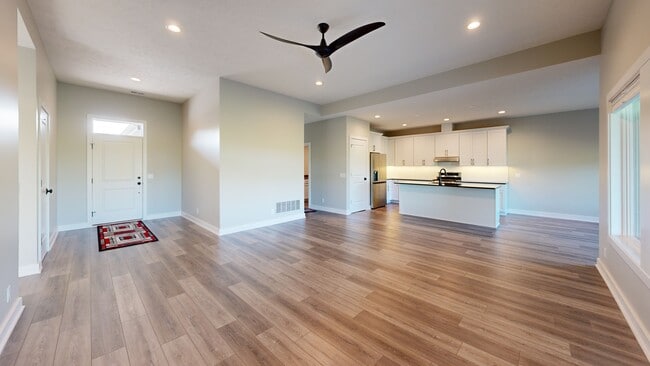
1015 Accolade Ln Lincoln, NE 68521
Estimated payment $3,084/month
Highlights
- Ranch Style House
- 3 Car Attached Garage
- Luxury Vinyl Plank Tile Flooring
- Covered patio or porch
- Walk-In Closet
- Ceiling height of 9 feet or more
About This Home
Welcome to effortless living at 1015 Accolade Lane! This stunning zero-entry ranch offers the perfect blend of style, comfort, and smart design. Built in September 2022, this like-new 2 bed, 2 bath home is tucked away on a quiet corner lot at the end of a peaceful neighborhood—offering both privacy and convenience. Step inside to an open, light-filled floor plan with soaring 9'+ ceilings and zero-step entry for seamless accessibility. Modern finishes and thoughtful touches throughout make this home truly move-in ready. Enjoy a spacious 3-car garage plus a dedicated indoor storage room where all the utilities are located—meaning no more contractors coming in and out of your home for tune-ups or maintenance. It’s efficient, private, and perfect for low-maintenance living. If you’re looking for comfort, quality, and ease all in one beautiful home—this is the one!
Townhouse Details
Home Type
- Townhome
Est. Annual Taxes
- $5,780
Year Built
- Built in 2022
Lot Details
- 6,970 Sq Ft Lot
- Lot Dimensions are 107.23 x 54.68 x 106.80 x 73.52
- Sprinkler System
HOA Fees
- $200 Monthly HOA Fees
Parking
- 3 Car Attached Garage
- Garage Drain
- Garage Door Opener
Home Design
- Ranch Style House
- Slab Foundation
Interior Spaces
- 1,619 Sq Ft Home
- Ceiling height of 9 feet or more
- Ceiling Fan
- Dining Area
- Luxury Vinyl Plank Tile Flooring
Kitchen
- Oven or Range
- Dishwasher
- Disposal
Bedrooms and Bathrooms
- 2 Bedrooms
- Walk-In Closet
- 2 Bathrooms
- Shower Only
Schools
- Kooser Elementary School
- Schoo Middle School
- Lincoln North Star High School
Additional Features
- Stepless Entry
- Covered patio or porch
- Forced Air Heating and Cooling System
Community Details
- Fallbrook And Heritage Falls Association
- Built by Heritage Builders
- Heritage Falls Subdivision
Listing and Financial Details
- Assessor Parcel Number 1234113001000
Map
Home Values in the Area
Average Home Value in this Area
Tax History
| Year | Tax Paid | Tax Assessment Tax Assessment Total Assessment is a certain percentage of the fair market value that is determined by local assessors to be the total taxable value of land and additions on the property. | Land | Improvement |
|---|---|---|---|---|
| 2024 | $5,780 | $416,600 | $60,000 | $356,600 |
| 2023 | $4,971 | $308,900 | $60,000 | $248,900 |
| 2022 | $963 | $50,000 | $50,000 | $0 |
| 2021 | $682 | $37,500 | $37,500 | $0 |
| 2020 | $821 | $45,000 | $45,000 | $0 |
| 2019 | $792 | $45,000 | $45,000 | $0 |
| 2018 | $615 | $35,000 | $35,000 | $0 |
| 2017 | $467 | $26,300 | $26,300 | $0 |
| 2016 | $17 | $900 | $900 | $0 |
Property History
| Date | Event | Price | Change | Sq Ft Price |
|---|---|---|---|---|
| 07/02/2025 07/02/25 | For Sale | $430,000 | -- | $266 / Sq Ft |
About the Listing Agent

As a Nebraska native, and a commitment to excellence in customer service, I have naturally gravitated to real estate and helping people find their dream home. I have worked in the insurance industry and in the healthcare industry for years. With my years of professional experience in customer service I have learned to listen to my client’s needs. I pride myself on offering superior personal service before, during and after your transaction. Through strong communication skills, attention to
Megan's Other Listings
Source: Great Plains Regional MLS
MLS Number: 22518312
APN: 12-34-113-001-000
- 1010 Accolade Ln
- 1020 Accolade Ln
- 1030 Accolade Ln
- 1040 Accolade Ln
- 934 Lacebark Ln
- 947 Lacebark Ln
- 933 Accolade Ln
- 953 Lacebark Ln
- 1001 Lacebark Ln
- 941 Lacebark Ln
- 1011 Lacebark Ln
- 935 Lacebark Ln
- 1021 Lacebark Ln
- 1031 Lacebark Ln
- 6910 Tallgrass Pkwy
- 940 Cypress View Dr
- 930 Cypress View Dr
- 920 Cypress View Dr
- 910 Cypress View Dr
- 950 Cypress View Dr
- 6157 NW 2nd Cir
- 375 Fletcher Ave
- 1220 W Highland Blvd
- 4750 Innovation Dr
- 4441 N 1st St
- 1800 Fletcher Ave
- 4420 N 7th St
- 1421 Hilltop Rd
- 5851-5921 N 23rd St
- 2701 Fletcher Ave
- 2840 Fletcher Ave
- 7370 Husker Cir
- 2901 Fletcher Ave
- 535 W Saunders Ave
- 1800 Knox St Unit 1840 Knox St. #17
- 6010 Meridian Dr
- 3981 N 26th St
- 3101 N Hill Rd
- 4911 N 32nd St
- 1341 N 9th St





