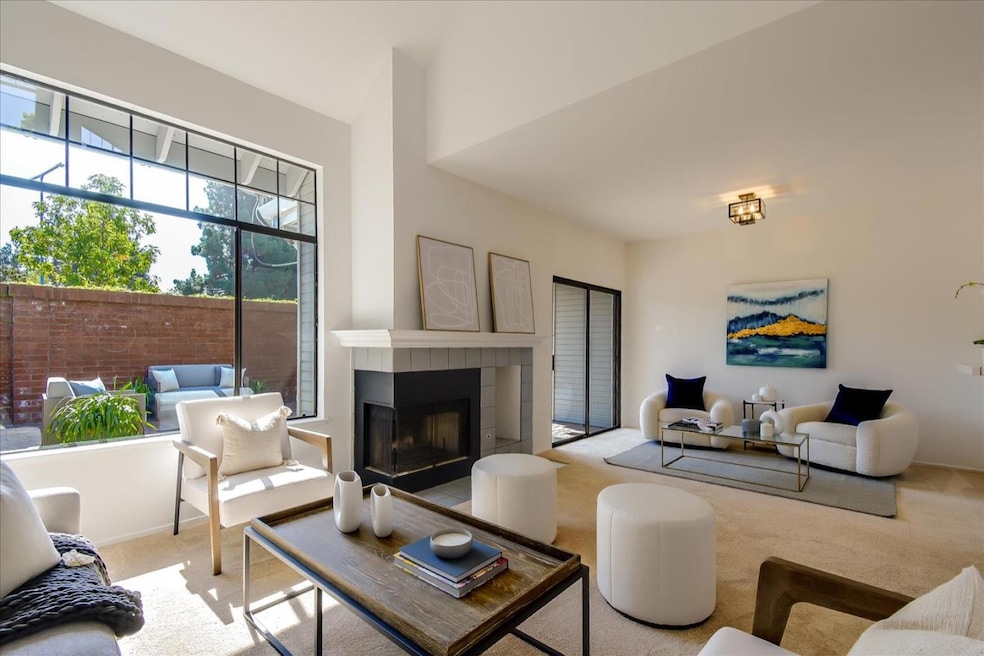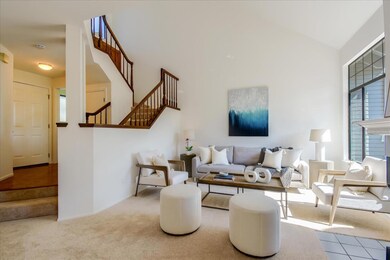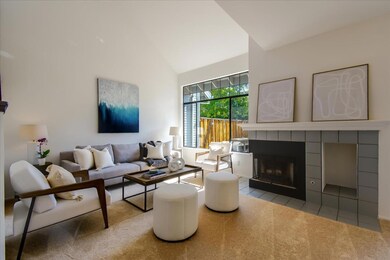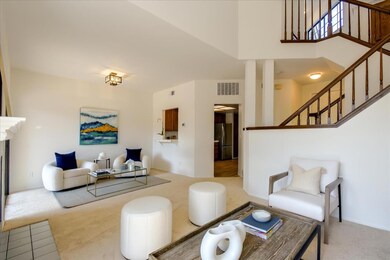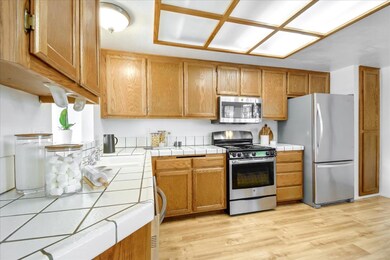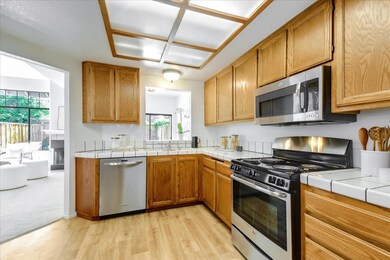
1015 Asbury Way Mountain View, CA 94043
Rex Manor NeighborhoodEstimated Value: $1,328,000 - $1,420,000
Highlights
- Breakfast Area or Nook
- Guest Parking
- Combination Dining and Living Room
- Theuerkauf Elementary School Rated A-
- Forced Air Heating and Cooling System
- 1-minute walk to Stevens Creek Shoreline Nature Study Area
About This Home
As of October 2022This 2-bedroom | 2.5-bathroom contemporary home features high ceilings, wonderful natural light, new paint & plush new carpet throughout. Enter the formal entry to an inviting open plan great room with vaulted ceilings, tiled fireplace & enormous windows overlooking the backyard. The light eat-in kitchen with stainless steel appliances ample counter & cupboard space makes for a great cooking & entertaining space. The light & airy primary suite boasts a private upper balcony with a vaulted ceilinged bathroom. There is a spacious second bedroom with upper balcony & hall bath. The handsome backyard is wonderful for BBQs & entertaining. Attached garage with laundry & additional parking space on the lot. The complex features a community pool and spa. All this and in an incredible location! Just minutes from Downtown Mountain View with CalTrain, Light Rail, Hi-tech buses, Farmers Market, Highways 101, 85 & 237 & a block to Bailey Park Shopping Center featuring Safeway, restaurants & more.
Last Agent to Sell the Property
Kristin Gray
Compass License #01930068 Listed on: 09/08/2022

Last Buyer's Agent
Sadhana Vasudeva
Redfin License #02014237

Townhouse Details
Home Type
- Townhome
Est. Annual Taxes
- $14,154
Year Built
- 1988
Lot Details
- 1,355
Parking
- 1 Car Garage
- Guest Parking
- Assigned Parking
Home Design
- Slab Foundation
- Composition Roof
Interior Spaces
- 1,318 Sq Ft Home
- Ceiling Fan
- Fireplace With Gas Starter
- Living Room with Fireplace
- Combination Dining and Living Room
- Breakfast Area or Nook
Bedrooms and Bathrooms
- 2 Bedrooms
Laundry
- Laundry in Garage
- Dryer
- Washer
Additional Features
- 1,355 Sq Ft Lot
- Forced Air Heating and Cooling System
Community Details
- Association fees include common area electricity, exterior painting, garbage, insurance - earthquake, insurance - liability, maintenance - common area, maintenance - road, management fee, pool spa or tennis, reserves, roof
- West Court Association
Ownership History
Purchase Details
Home Financials for this Owner
Home Financials are based on the most recent Mortgage that was taken out on this home.Purchase Details
Purchase Details
Home Financials for this Owner
Home Financials are based on the most recent Mortgage that was taken out on this home.Purchase Details
Home Financials for this Owner
Home Financials are based on the most recent Mortgage that was taken out on this home.Purchase Details
Home Financials for this Owner
Home Financials are based on the most recent Mortgage that was taken out on this home.Similar Homes in Mountain View, CA
Home Values in the Area
Average Home Value in this Area
Purchase History
| Date | Buyer | Sale Price | Title Company |
|---|---|---|---|
| Zheng Huangang | $1,150,000 | Lawyers Title | |
| City Of Mountain View | -- | None Available | |
| Hopf Kenneth A | $310,000 | Old Republic Title Company | |
| Hopf Kenneth A | -- | Old Republic Title Company | |
| Gaunce David Brennan | $240,000 | First American Title Guarant |
Mortgage History
| Date | Status | Borrower | Loan Amount |
|---|---|---|---|
| Open | Zheng Huangang | $920,000 | |
| Previous Owner | Hopf Kenneth A | $100,000 | |
| Previous Owner | Hopf Kenneth A | $350,000 | |
| Previous Owner | Hopf Kenneth | $389,015 | |
| Previous Owner | Hopf Kenneth A | $403,500 | |
| Previous Owner | Hope Kenneth A | $50,000 | |
| Previous Owner | Hopf Kenneth A | $382,000 | |
| Previous Owner | Hopf Kenneth A | $232,200 | |
| Previous Owner | Hopf Kenneth A | $37,048 | |
| Previous Owner | Hopf Kenneth A | $248,000 | |
| Previous Owner | Gaunce David Brennan | $192,000 |
Property History
| Date | Event | Price | Change | Sq Ft Price |
|---|---|---|---|---|
| 10/21/2022 10/21/22 | Sold | $1,150,000 | -8.0% | $873 / Sq Ft |
| 09/25/2022 09/25/22 | Pending | -- | -- | -- |
| 09/08/2022 09/08/22 | For Sale | $1,250,000 | -- | $948 / Sq Ft |
Tax History Compared to Growth
Tax History
| Year | Tax Paid | Tax Assessment Tax Assessment Total Assessment is a certain percentage of the fair market value that is determined by local assessors to be the total taxable value of land and additions on the property. | Land | Improvement |
|---|---|---|---|---|
| 2024 | $14,154 | $1,173,000 | $586,500 | $586,500 |
| 2023 | $13,969 | $1,150,000 | $575,000 | $575,000 |
| 2022 | $5,874 | $466,424 | $233,212 | $233,212 |
| 2021 | $5,737 | $457,280 | $228,640 | $228,640 |
| 2020 | $5,703 | $452,592 | $226,296 | $226,296 |
| 2019 | $5,458 | $443,718 | $221,859 | $221,859 |
| 2018 | $5,415 | $435,018 | $217,509 | $217,509 |
| 2017 | $5,175 | $426,490 | $213,245 | $213,245 |
| 2016 | $4,992 | $418,128 | $209,064 | $209,064 |
| 2015 | $4,866 | $411,848 | $205,924 | $205,924 |
| 2014 | $4,808 | $403,782 | $201,891 | $201,891 |
Agents Affiliated with this Home
-

Seller's Agent in 2022
Kristin Gray
Compass
(650) 636-6883
1 in this area
18 Total Sales
-
S
Buyer's Agent in 2022
Sadhana Vasudeva
Redfin
(408) 574-5000
1 in this area
32 Total Sales
Map
Source: MLSListings
MLS Number: ML81906621
APN: 150-55-008
- 928 Wright Ave Unit 302
- 284 Elmwood St
- 0 Elmwood St
- 411 Lotus Ln
- 207 Palo Alto Ave
- 440 Moffett Blvd Unit 86
- 440 Moffett Blvd Unit 93
- 26 Saw Mill Ct
- 766 Vaquero Dr
- 751 W Middlefield Rd Unit A
- 505 Cypress Point Dr Unit 161
- 505 Cypress Point Dr Unit 213
- 505 Cypress Point Dr Unit 40
- 505 Cypress Point Dr Unit 88
- 505 Cypress Point Dr Unit 138
- 505 Cypress Point Dr Unit 209
- 410 S Shoreline Blvd
- 958 California St
- 500 W Middlefield Rd Unit 164
- 173 Sierra Vista Ave Unit 21
- 1015 Asbury Way
- 1017 Asbury Way
- 1013 Asbury Way
- 1019 Asbury Way
- 1011 Asbury Way
- 1007 Asbury Way
- 1014 Asbury Way
- 1010 Asbury Way
- 1016 Asbury Way
- 1012 Asbury Way
- 1005 Asbury Way
- 1008 Asbury Way
- 1059 Jackson St
- 1003 Asbury Way
- 1006 Asbury Way
- 1001 Asbury Way
- 1004 Asbury Way
- 1002 Asbury Way
- 1061 Jackson St
- 1061 Jackson St
