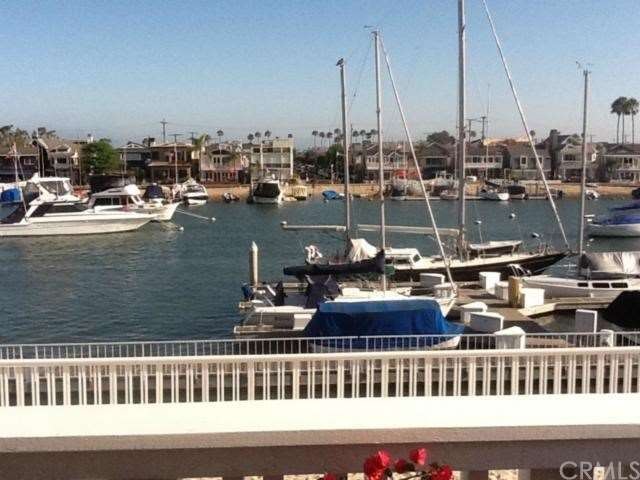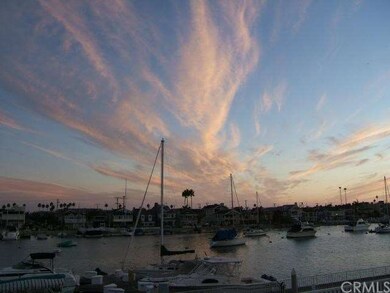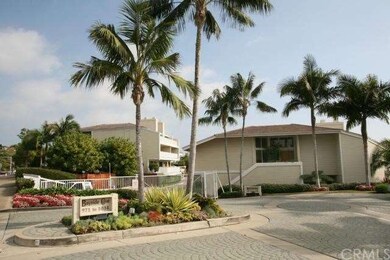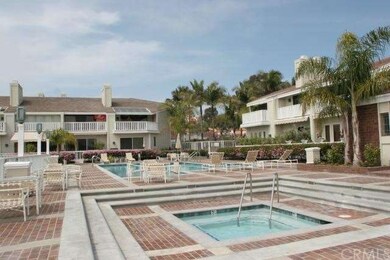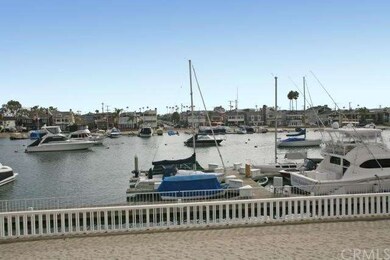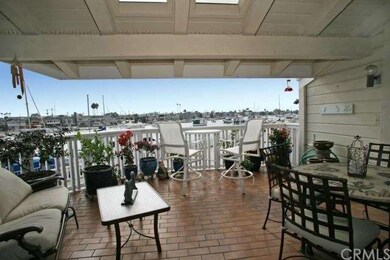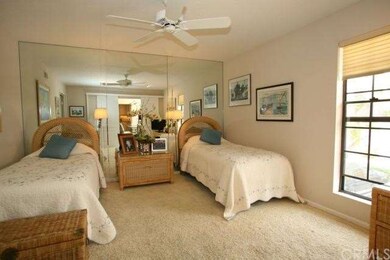
1015 Bayside Cove Newport Beach, CA 92660
Bayside NeighborhoodEstimated Value: $3,233,130 - $4,337,000
Highlights
- Beach Front
- Marina
- Private Pool
- Abraham Lincoln Elementary School Rated A
- Boat Slip
- No Units Above
About This Home
As of December 2013Opportunity to purchase this Goodwill model in probably one of the best locations in Bayside Cove. Overlooking a white sandy beach, pool, bay and Balboa Island; this model offers over 2300 square feet of living space. As you enter through the large double wide doors, on your left is the Living room with high ceiling, bar area and fireplace all looking out to a large comfortable patio with walk-in utility closet, BBQ area and views of the boat parade and water activities. To the right of the foyer is the Dining area, Kitchen, Sunroom, Den/Office, Guest bedroom and bath, Laundry room, Powder room and Master suite with walk-in closet, large bathroom with tub and shower and view of the beach and bay. The Cove is a gated 58 unit Bayfront Community with such amenities as private swimming pool, spa, beach plus direct access to the docks of Villa Cove Marina
Last Agent to Sell the Property
Berkshire Hathaway HomeService License #01124947 Listed on: 10/23/2013

Last Buyer's Agent
Matt Bond
Coldwell Banker Realty License #01416784
Property Details
Home Type
- Condominium
Est. Annual Taxes
- $26,871
Year Built
- Built in 1975
Lot Details
- Beach Front
- Home fronts a seawall
- Property Fronts a Bay or Harbor
- No Units Above
- Landscaped
HOA Fees
- $605 Monthly HOA Fees
Parking
- 2 Car Attached Garage
- Parking Available
Property Views
- Bay
- City Lights
Home Design
- Slab Foundation
- Composition Roof
- Pre-Cast Concrete Construction
Interior Spaces
- 2,376 Sq Ft Home
- 1-Story Property
- Open Floorplan
- Built-In Features
- Double Door Entry
- Living Room with Fireplace
- L-Shaped Dining Room
Kitchen
- Eat-In Kitchen
- Breakfast Bar
- Gas Cooktop
- Microwave
- Dishwasher
- Granite Countertops
Flooring
- Wood
- Carpet
Bedrooms and Bathrooms
- 2 Bedrooms
- All Upper Level Bedrooms
Laundry
- Laundry Room
- Gas And Electric Dryer Hookup
Pool
- Private Pool
- In Ground Spa
Outdoor Features
- Boat Slip
- Ocean Side of Highway 1
- Balcony
- Covered patio or porch
Utilities
- Forced Air Heating System
Listing and Financial Details
- Tax Lot 2
- Tax Tract Number 8073
- Assessor Parcel Number 93432018
Community Details
Overview
- 58 Units
- Bayside Cove Association, Phone Number (949) 465-2257
- Built by Irvine Pacific (Irvine Co.)
- Goodwill
Recreation
- Marina
- Community Pool
Pet Policy
- Pet Restriction
Additional Features
- Laundry Facilities
- Gated Community
Ownership History
Purchase Details
Purchase Details
Home Financials for this Owner
Home Financials are based on the most recent Mortgage that was taken out on this home.Purchase Details
Purchase Details
Home Financials for this Owner
Home Financials are based on the most recent Mortgage that was taken out on this home.Purchase Details
Home Financials for this Owner
Home Financials are based on the most recent Mortgage that was taken out on this home.Purchase Details
Home Financials for this Owner
Home Financials are based on the most recent Mortgage that was taken out on this home.Purchase Details
Home Financials for this Owner
Home Financials are based on the most recent Mortgage that was taken out on this home.Purchase Details
Home Financials for this Owner
Home Financials are based on the most recent Mortgage that was taken out on this home.Purchase Details
Home Financials for this Owner
Home Financials are based on the most recent Mortgage that was taken out on this home.Purchase Details
Home Financials for this Owner
Home Financials are based on the most recent Mortgage that was taken out on this home.Purchase Details
Similar Homes in the area
Home Values in the Area
Average Home Value in this Area
Purchase History
| Date | Buyer | Sale Price | Title Company |
|---|---|---|---|
| Dennis Cherrey Family Trust | -- | Albrecht & Barney Jck | |
| Dennis James M | -- | Albrecht & Barney | |
| Dennis James M | -- | Boston National Ttl Agcy Llc | |
| James M Dennis Declaration Of Trust | -- | Accommodation | |
| Dennis James M | -- | Fidelity National Title | |
| Dennis James M | -- | Pacific Coast Title Company | |
| Dennis James M | -- | Pacific Coast Title Company | |
| Dennis James M | -- | California Title Company | |
| Dennis James M | $2,100,000 | California Title Company | |
| Pentz Raymond F | -- | None Available | |
| Pentz Raymond F | $885,000 | Guardian Title Company | |
| Dickerman Madeline | -- | -- |
Mortgage History
| Date | Status | Borrower | Loan Amount |
|---|---|---|---|
| Previous Owner | Dennis James M | $827,000 | |
| Previous Owner | Dennis James M | $950,000 | |
| Previous Owner | Dennis James M | $1,100,000 | |
| Previous Owner | Pentz Raymond F | $417,000 | |
| Previous Owner | Pentz Raymond F | $444,800 | |
| Previous Owner | Pentz Raymond F | $500,000 | |
| Previous Owner | Pentz Raymond F | $492,618 | |
| Previous Owner | Pentz Raymond F | $300,000 | |
| Previous Owner | Pentz Raymond F | $500,000 | |
| Previous Owner | Pentz Raymond F | $190,000 | |
| Previous Owner | Pentz Raymond F | $500,000 |
Property History
| Date | Event | Price | Change | Sq Ft Price |
|---|---|---|---|---|
| 12/20/2013 12/20/13 | Sold | $2,100,000 | -4.3% | $884 / Sq Ft |
| 11/10/2013 11/10/13 | Pending | -- | -- | -- |
| 10/23/2013 10/23/13 | For Sale | $2,195,000 | -- | $924 / Sq Ft |
Tax History Compared to Growth
Tax History
| Year | Tax Paid | Tax Assessment Tax Assessment Total Assessment is a certain percentage of the fair market value that is determined by local assessors to be the total taxable value of land and additions on the property. | Land | Improvement |
|---|---|---|---|---|
| 2024 | $26,871 | $2,523,832 | $2,209,234 | $314,598 |
| 2023 | $26,241 | $2,474,346 | $2,165,916 | $308,430 |
| 2022 | $25,878 | $2,425,830 | $2,123,447 | $302,383 |
| 2021 | $25,382 | $2,378,265 | $2,081,811 | $296,454 |
| 2020 | $25,139 | $2,353,879 | $2,060,464 | $293,415 |
| 2019 | $24,617 | $2,307,725 | $2,020,063 | $287,662 |
| 2018 | $24,127 | $2,262,476 | $1,980,454 | $282,022 |
| 2017 | $23,700 | $2,218,114 | $1,941,621 | $276,493 |
| 2016 | $23,167 | $2,174,622 | $1,903,550 | $271,072 |
| 2015 | $22,950 | $2,141,958 | $1,874,957 | $267,001 |
| 2014 | $22,409 | $2,100,000 | $1,838,229 | $261,771 |
Agents Affiliated with this Home
-
Dick Dickson

Seller's Agent in 2013
Dick Dickson
Berkshire Hathaway HomeService
(949) 644-6200
3 in this area
3 Total Sales
-
M
Buyer's Agent in 2013
Matt Bond
Coldwell Banker Realty
Map
Source: California Regional Multiple Listing Service (CRMLS)
MLS Number: NP13216096
APN: 934-320-18
- 994 Bayside Cove
- 1119 Dolphin Terrace
- 1201 N Bay Front
- 1131 Dolphin Terrace
- 1203 Bayside Dr
- 1201 Dolphin Terrace
- 327 Amethyst Ave
- 1407 N Bay Front
- 1231 Dolphin Terrace
- 842 Harbor Island Dr
- 305 Grand Canal Unit 1
- 82 Villa Point Dr
- 316 Diamond Ave
- 220 Apolena Ave
- 229 Villa Point Dr
- 214 Sapphire Ave
- 204 Villa Point Dr
- 202 Onyx Ave
- 748 Harbor Island Dr
- 214 Abalone Ave
- 1015 Bayside Cove
- 1017 Bayside Cove Unit 307
- 1013 Bayside Cove
- 1021 Bayside Cove Unit 309
- 1021 Bayside Cove
- 1019 Bayside Cove Unit 310
- 1011 Bayside Cove Unit 303
- 1009 Bayside Cove
- 1007 Bayside Cove
- 1032 Bayside Cove
- 1010 Bayside Cove Unit 504
- 1005 Bayside Cove
- 1034 Bayside Cove Unit 501
- 1034 Bayside Cove
- 1003 Bayside Cove
- 1023 Bayside Cove
- 1025 Bayside Cove Unit 102
- 1025 Bayside Cove
- 1008 Bayside Cove
- 1018 Bayside Cove Unit 509
