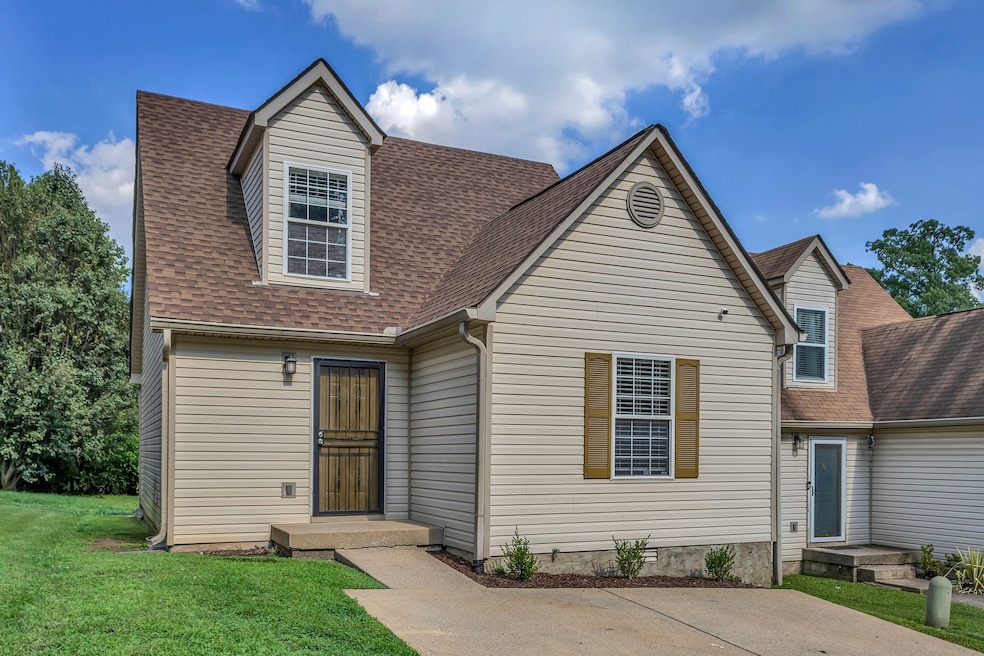
1015 Brittany Park Dr Antioch, TN 37013
Fairlane NeighborhoodEstimated payment $1,496/month
Highlights
- Community Pool
- Home Security System
- Central Heating
- Cooling Available
- Tile Flooring
- Ceiling Fan
About This Home
Charming 2-Bed, 2-Bath Home with Community Pool – Prime Nashville Location!
This is the one! Welcome to easy living in one of Nashville’s most convenient locations! This beautifully maintained 2-bedroom, 2-bathroom home offers the perfect blend of comfort and convenience. Nestled in a well-kept community, you’ll enjoy lawn care included and access to a sparkling community pool—ideal for relaxing or entertaining.
Inside, the home features a smart, functional layout with spacious bedroom and a living area that flows seamlessly into the dining and kitchen spaces. A freshly rebuilt back deck is your oasis! Whether you're a first-time buyer, downsizing, or looking for a great investment, this property checks all the boxes.
Located just minutes from shopping, dining, parks, and major commuter routes, you’ll love how easy it is to get anywhere in Nashville. With everything in great shape and ready for move-in, all that’s missing is you!
Listing Agent
Wilson Group Real Estate Brokerage Phone: 6159578523 License # 328376 Listed on: 07/03/2025
Home Details
Home Type
- Single Family
Est. Annual Taxes
- $1,548
Year Built
- Built in 1996
Lot Details
- 3,485 Sq Ft Lot
- Lot Dimensions are 34 x 105
HOA Fees
- $60 Monthly HOA Fees
Home Design
- Shingle Roof
- Vinyl Siding
Interior Spaces
- 1,120 Sq Ft Home
- Property has 2 Levels
- Ceiling Fan
- Crawl Space
- Home Security System
Kitchen
- Freezer
- Dishwasher
Flooring
- Carpet
- Tile
Bedrooms and Bathrooms
- 2 Bedrooms | 1 Main Level Bedroom
- 2 Full Bathrooms
Laundry
- Dryer
- Washer
Schools
- Henry C. Maxwell Elementary School
- Thurgood Marshall Middle School
- Cane Ridge High School
Utilities
- Cooling Available
- Central Heating
Listing and Financial Details
- Assessor Parcel Number 162120A00700CO
Community Details
Overview
- Association fees include ground maintenance, recreation facilities
- Brittany Park Subdivision
Recreation
- Community Pool
Map
Home Values in the Area
Average Home Value in this Area
Tax History
| Year | Tax Paid | Tax Assessment Tax Assessment Total Assessment is a certain percentage of the fair market value that is determined by local assessors to be the total taxable value of land and additions on the property. | Land | Improvement |
|---|---|---|---|---|
| 2024 | $1,548 | $47,575 | $9,500 | $38,075 |
| 2023 | $1,548 | $47,575 | $9,500 | $38,075 |
| 2022 | $1,802 | $47,575 | $9,500 | $38,075 |
| 2021 | $1,564 | $47,575 | $9,500 | $38,075 |
| 2020 | $1,336 | $31,650 | $6,250 | $25,400 |
| 2019 | $999 | $31,650 | $6,250 | $25,400 |
Property History
| Date | Event | Price | Change | Sq Ft Price |
|---|---|---|---|---|
| 07/21/2025 07/21/25 | Price Changed | $239,900 | -9.4% | $214 / Sq Ft |
| 07/16/2025 07/16/25 | Price Changed | $264,900 | -3.6% | $237 / Sq Ft |
| 07/03/2025 07/03/25 | For Sale | $274,900 | -- | $245 / Sq Ft |
Purchase History
| Date | Type | Sale Price | Title Company |
|---|---|---|---|
| Interfamily Deed Transfer | -- | -- | |
| Warranty Deed | $85,000 | -- | |
| Deed | $80,992 | -- |
Mortgage History
| Date | Status | Loan Amount | Loan Type |
|---|---|---|---|
| Closed | $28,774 | Future Advance Clause Open End Mortgage | |
| Open | $68,000 | No Value Available |
Similar Homes in the area
Source: Realtracs
MLS Number: 2928992
APN: 162-12-0A-007-00
- 206 Brittany Park Cir
- 1047 Brittany Park Dr
- 1148 Brittany Park Ln
- 5215 Blue Hole Rd
- 73 Tusculum Rd
- 4952 Shihmen Dr
- 13 Hickory Ct Unit 13
- 4985 Shihmen Dr
- 17 Sycamore Ct
- 304 Jenny Murff Dr
- 121 Tomarand Rd
- 511 Clubhouse Ct
- 25 Sycamore Ct Unit 25
- 1456 Bell Rd
- 124 Robert Yoest Dr
- 1436 Bell Trace Dr
- 117 Robert Yoest Dr
- 5061 Mclendon Dr
- 5088 Hickory Hollow Pkwy
- 0 Hickory Hollow Pkwy
- 950 Brittany Park Dr
- 325 Blue Lake Cir
- 700 Saxony Lake Dr
- 1430 Bell Rd
- 1500 Brentridge Dr
- 4936 Shihmen Dr
- 705 Bell Trace Cove
- 1157 Bell Rd
- 716 Muskhogean Ct
- 7000 Harris Hills Ln
- 5419 Hickory Park Dr
- 455 Arbor Place
- 1500 Bell Rd
- 5420 Lake Water Ct
- 5506 Central Grove Square
- 5170 Hickory Hollow Pkwy Unit 242
- 5200 Hickory Hollow Pkwy
- 1409 Napa Point W
- 5353 Cane Ridge Rd
- 113 Bart Dr






