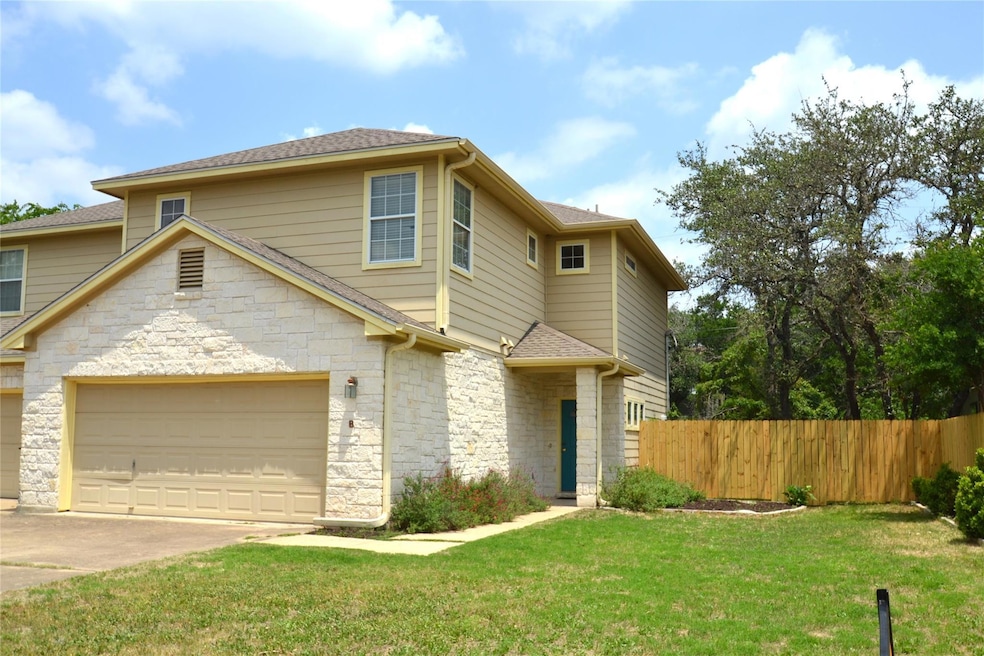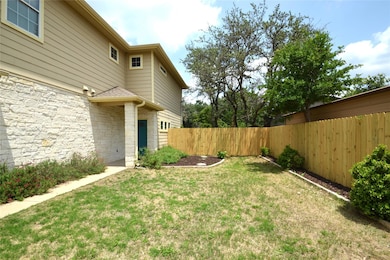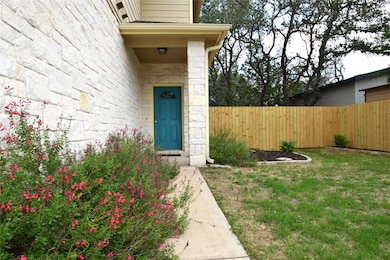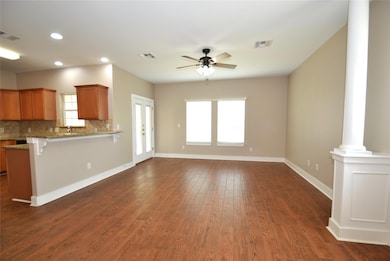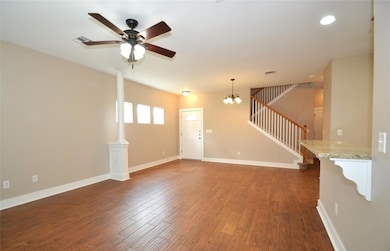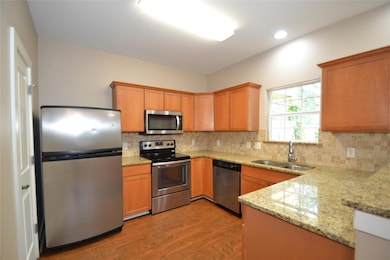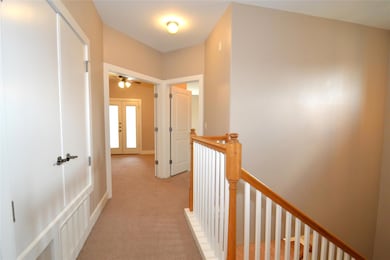1015 Castile Rd Unit B Austin, TX 78733
Lake Austin NeighborhoodEstimated payment $3,138/month
Highlights
- Open Floorplan
- Community Lake
- High Ceiling
- Valley View Elementary School Rated A+
- Clubhouse
- Granite Countertops
About This Home
Nestled in the scenic, rolling hills of Austin Lake Hills and located within the prestigious Eanes ISD, this spacious 3-bedroom, 2.5-bath townhouse offers the perfect blend of comfort, style, and location. The home features durable and stylish wood-look tile flooring throughout the main level, with carpet and tile upstairs for added warmth and comfort. The kitchen boasts granite countertops and stainless steel appliances, perfect for cooking and entertaining. Enjoy the outdoors with a large, fully fenced backyard, a covered rear porch, and an upstairs covered balcony—ideal for morning coffee or evening relaxation. Just minutes from Lake Hills Park and the community boat launch, outdoor living is at your doorstep. Additional highlights include a 2-car garage and easy access to local amenities. Enjoy this blossoming community, conveniently close to Downtown with great Eanes ISD schools. Don’t miss this opportunity to live in one of Austin’s most desirable neighborhoods!
Listing Agent
JBGoodwin REALTORS NW Brokerage Phone: (512) 294-0931 License #0604685 Listed on: 05/02/2025

Townhouse Details
Home Type
- Townhome
Est. Annual Taxes
- $6,248
Year Built
- Built in 2007
Lot Details
- Southwest Facing Home
- Back Yard Fenced
Parking
- 2 Car Attached Garage
- Front Facing Garage
- Garage Door Opener
- Driveway
Home Design
- Slab Foundation
- Shingle Roof
- Composition Roof
- Cement Siding
- Stone Siding
Interior Spaces
- 1,639 Sq Ft Home
- 2-Story Property
- Open Floorplan
- Built-In Features
- Bookcases
- High Ceiling
- Ceiling Fan
- Recessed Lighting
- Chandelier
- Double Pane Windows
- Vinyl Clad Windows
- Living Room
- Dining Room
Kitchen
- Breakfast Bar
- Free-Standing Electric Range
- Microwave
- Dishwasher
- Stainless Steel Appliances
- Granite Countertops
- Disposal
Flooring
- Carpet
- Tile
Bedrooms and Bathrooms
- 3 Bedrooms
- Dual Closets
- Walk-In Closet
- Double Vanity
Laundry
- Dryer
- Washer
Outdoor Features
- Balcony
- Covered Patio or Porch
- Rain Gutters
Schools
- Barton Creek Elementary School
- West Ridge Middle School
- Westlake High School
Utilities
- Central Heating and Cooling System
- Above Ground Utilities
- Municipal Utilities District Water
- Septic Tank
- High Speed Internet
- Cable TV Available
Listing and Financial Details
- Assessor Parcel Number 01313619030000
Community Details
Overview
- No Home Owners Association
- Castile Road Condo Subdivision
- Community Lake
Amenities
- Picnic Area
- Clubhouse
Recreation
- Community Playground
- Community Pool
- Park
Map
Home Values in the Area
Average Home Value in this Area
Tax History
| Year | Tax Paid | Tax Assessment Tax Assessment Total Assessment is a certain percentage of the fair market value that is determined by local assessors to be the total taxable value of land and additions on the property. | Land | Improvement |
|---|---|---|---|---|
| 2025 | $6,248 | $402,759 | $200,000 | $202,759 |
| 2023 | $6,248 | $408,087 | $50,000 | $358,087 |
| 2022 | $7,197 | $453,380 | $50,000 | $403,380 |
| 2021 | $3,730 | $219,273 | $50,000 | $169,273 |
| 2020 | $3,667 | $206,000 | $50,000 | $156,000 |
| 2018 | $4,114 | $220,953 | $50,000 | $170,953 |
| 2017 | $4,212 | $221,602 | $50,000 | $171,602 |
| 2016 | $4,212 | $221,602 | $50,000 | $171,602 |
| 2015 | $3,970 | $221,602 | $50,000 | $171,602 |
| 2014 | $3,970 | $221,602 | $50,000 | $171,602 |
Property History
| Date | Event | Price | List to Sale | Price per Sq Ft |
|---|---|---|---|---|
| 07/18/2025 07/18/25 | Price Changed | $500,000 | -6.5% | $305 / Sq Ft |
| 05/02/2025 05/02/25 | For Sale | $535,000 | -- | $326 / Sq Ft |
Purchase History
| Date | Type | Sale Price | Title Company |
|---|---|---|---|
| Vendors Lien | -- | Gracy Title Company |
Mortgage History
| Date | Status | Loan Amount | Loan Type |
|---|---|---|---|
| Open | $200,000 | Purchase Money Mortgage |
Source: Unlock MLS (Austin Board of REALTORS®)
MLS Number: 7910118
APN: 774255
- 1204 Miami Dr
- 1305 Village Dr W
- 1104 Canyon Edge Dr Unit A & B
- 1306 Daytona Dr
- 1303 unit 13A N Cuernavaca Dr Unit A13
- 1812 & 1810 Miami Dr
- 1502 Medio Calle
- 1204 Ogden Dr
- 1602 Miami Dr
- 1703 Miami Dr
- 10110 Lake Ridge Dr
- 9702 Westward Dr
- 1807 Tartar Way
- 1810 Miami Dr
- 1812 Miami Dr
- 1803 Lipan Trail
- 1907 Casa Grande Dr
- 1903 Canyon Edge Dr
- 103 N Laurelwood Dr
- 1107 Bowie Rd
- 903 Lipan Trail
- 1000 Presa Arriba Rd
- 1104 Canyon Edge Dr Unit A
- 1403 N Cuernavaca Dr Unit A
- 1301 Lipan Trail
- 10002 Lake Ridge Dr Unit Main House
- 1600 San Juan Dr
- 9405 Caracas Dr
- 1107 Bowie Rd
- 1516 Lisa Dr Unit B
- 2116 Demona Dr
- 2405 Bahama Rd
- 2903 Edgewater Dr Unit A
- 600 Barrett Ln
- 405 Barrett Ln
- 11725 Shadestone Terrace
- 11613 Woodland Hills Trail
- 11709 Woodland Hills Trail
- 10504 Prezia Dr
- 104 Palisades Cove
