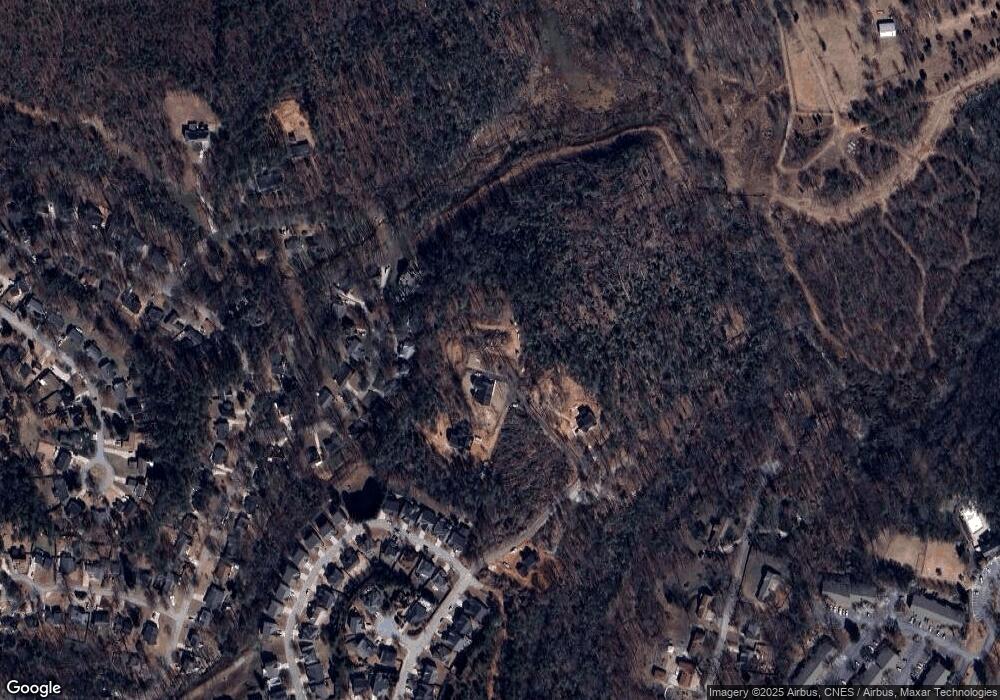1015 Center Rd Taylors, SC 29687
3
Beds
2
Baths
--
Sq Ft
1.3
Acres
About This Home
This home is located at 1015 Center Rd, Taylors, SC 29687. 1015 Center Rd is a home located in Greenville County with nearby schools including Taylors Elementary School, Sevier Middle, and Wade Hampton High.
Create a Home Valuation Report for This Property
The Home Valuation Report is an in-depth analysis detailing your home's value as well as a comparison with similar homes in the area
Home Values in the Area
Average Home Value in this Area
Tax History Compared to Growth
Map
Nearby Homes
- 0 Pinecroft Dr
- 10 Velma Dr
- 1 Oakleaf Dr
- 22 Aetna Springs Ct
- 4 Aetna Spring Ct
- 19 Velma Dr
- 812 Reid School Rd Unit 72
- 812 Reid School Rd Unit 6
- 12 Burlwood Ct
- 25 Goodwin Dr
- 6 Eastwood Ct
- 424 Blissful Ct
- 420 Blissful Ct
- 431 Blissful Ct
- 429 Blissful Ct
- 427 Blissful Ct
- 412 Blissful Ct
- 14 Fernwood Dr
- 408 Blissful Ct
- 107 Pleasure Ln
- 1009 Center Rd
- 2 Mill Valley Ct
- 4 Mill Valley Ct
- 1 Echo Valley Dr
- 3 Echo Valley Dr
- 6 Mill Valley Ct
- 900 Center Rd
- 5 Echo Valley Dr
- 902 Center Rd
- 806 Center Rd
- 1 Mill Valley Ct
- 904 Center Rd
- 804 Center Rd
- 5 Mill Valley Ct
- 7 Echo Valley Dr
- 3 Mill Valley Ct
- 15 Echo Valley Dr
- 2 Cretewood Place
- 9 Echo Valley Dr
- 800 Center Rd
