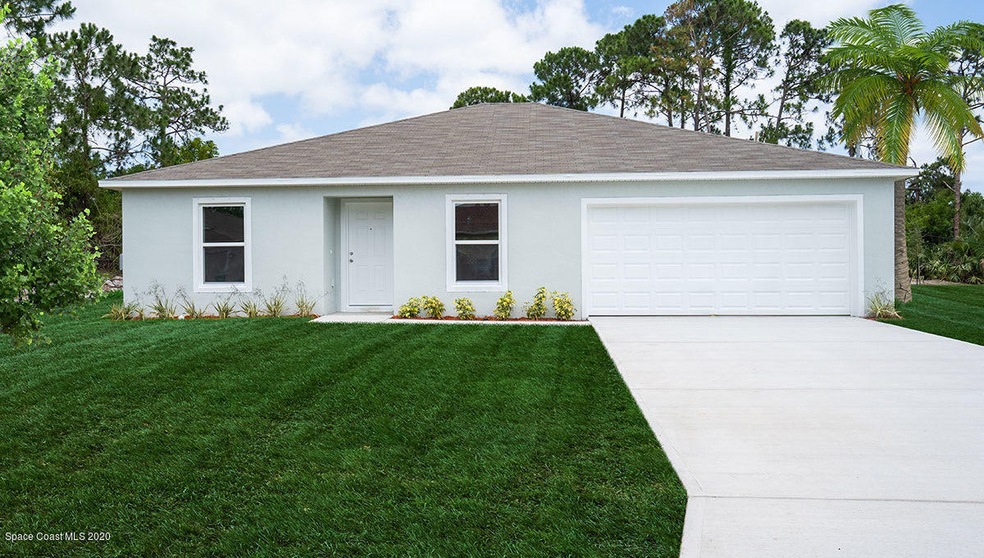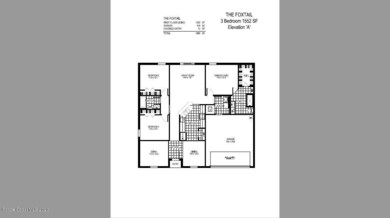
1015 Cranberry Rd SE Palm Bay, FL 32909
Highlights
- New Construction
- Great Room
- Hurricane or Storm Shutters
- Open Floorplan
- No HOA
- 2 Car Attached Garage
About This Home
As of November 2020From our VALUE SERIES, we bring you, the FOXTAIL! An affordable, block constructed home with top of the line features in every corner of the home. A welcoming dining room that flows right into a vast kitchen, with expansive counters and whirlpool appliances. This home is perfect for hosting and keeping the family together, with high top bar seating that allows to be a part of the kitchen and the abundant great room as well. Three considerable sized bedrooms and spacious walk in closets, with the owners' suite in its own separate corner of the home.
Last Agent to Sell the Property
Richard Fadil
Holiday Builders Gulf Coast License #3008295 Listed on: 05/31/2020
Home Details
Home Type
- Single Family
Est. Annual Taxes
- $234
Year Built
- Built in 2020 | New Construction
Lot Details
- 10,019 Sq Ft Lot
- West Facing Home
Parking
- 2 Car Attached Garage
Home Design
- Shingle Roof
- Concrete Siding
- Block Exterior
- Asphalt
- Stucco
Interior Spaces
- 1,552 Sq Ft Home
- 1-Story Property
- Open Floorplan
- Great Room
- Living Room
- Dining Room
Kitchen
- Breakfast Bar
- Electric Range
- Ice Maker
- Dishwasher
- Disposal
Flooring
- Carpet
- Vinyl
Bedrooms and Bathrooms
- 3 Bedrooms
- Split Bedroom Floorplan
- Walk-In Closet
- 2 Full Bathrooms
- Bathtub and Shower Combination in Primary Bathroom
Laundry
- Laundry Room
- Washer and Gas Dryer Hookup
Home Security
- Hurricane or Storm Shutters
- Fire and Smoke Detector
Eco-Friendly Details
- Energy-Efficient Thermostat
- Water-Smart Landscaping
Schools
- Turner Elementary School
- Southwest Middle School
- Bayside High School
Utilities
- Central Heating and Cooling System
- Electric Water Heater
- Septic Tank
- Cable TV Available
Community Details
- No Home Owners Association
- Port Malabar Unit 12 Association
- Port Malabar Unit 12 Subdivision
Listing and Financial Details
- Assessor Parcel Number 29-37-07-Gn-00504.0-0006.00
Ownership History
Purchase Details
Home Financials for this Owner
Home Financials are based on the most recent Mortgage that was taken out on this home.Purchase Details
Home Financials for this Owner
Home Financials are based on the most recent Mortgage that was taken out on this home.Purchase Details
Purchase Details
Similar Homes in Palm Bay, FL
Home Values in the Area
Average Home Value in this Area
Purchase History
| Date | Type | Sale Price | Title Company |
|---|---|---|---|
| Warranty Deed | $197,000 | Hb Title Inc | |
| Warranty Deed | $15,000 | Hb Title Inc | |
| Interfamily Deed Transfer | -- | None Available | |
| Public Action Common In Florida Clerks Tax Deed Or Tax Deeds Or Property Sold For Taxes | $4,251 | None Available |
Mortgage History
| Date | Status | Loan Amount | Loan Type |
|---|---|---|---|
| Open | $193,421 | FHA |
Property History
| Date | Event | Price | Change | Sq Ft Price |
|---|---|---|---|---|
| 07/14/2025 07/14/25 | For Sale | $310,000 | +59.8% | $201 / Sq Ft |
| 11/13/2020 11/13/20 | Sold | $193,990 | 0.0% | $125 / Sq Ft |
| 06/12/2020 06/12/20 | Pending | -- | -- | -- |
| 05/31/2020 05/31/20 | For Sale | $193,990 | +1193.3% | $125 / Sq Ft |
| 03/16/2020 03/16/20 | Sold | $15,000 | -11.8% | -- |
| 12/09/2019 12/09/19 | Pending | -- | -- | -- |
| 10/07/2019 10/07/19 | For Sale | $17,000 | -- | -- |
Tax History Compared to Growth
Tax History
| Year | Tax Paid | Tax Assessment Tax Assessment Total Assessment is a certain percentage of the fair market value that is determined by local assessors to be the total taxable value of land and additions on the property. | Land | Improvement |
|---|---|---|---|---|
| 2023 | $2,776 | $186,560 | $0 | $0 |
| 2022 | $2,672 | $181,130 | $0 | $0 |
| 2021 | $2,733 | $175,860 | $17,000 | $158,860 |
| 2020 | $272 | $12,500 | $12,500 | $0 |
| 2019 | $261 | $11,000 | $11,000 | $0 |
| 2018 | $235 | $8,400 | $8,400 | $0 |
| 2017 | $225 | $1,750 | $0 | $0 |
| 2016 | $124 | $5,400 | $5,400 | $0 |
| 2015 | $117 | $5,000 | $5,000 | $0 |
| 2014 | $103 | $3,700 | $3,700 | $0 |
Agents Affiliated with this Home
-
Jason Koontz

Seller's Agent in 2025
Jason Koontz
LoKation
(321) 312-8303
4 in this area
26 Total Sales
-
R
Seller's Agent in 2020
Richard Fadil
Holiday Builders Gulf Coast
-
R
Seller's Agent in 2020
Robert Lukow
Premier Properties Real Estate
-
Cheryl Smith
C
Buyer's Agent in 2020
Cheryl Smith
Cheryl Smith Realty, Inc
(321) 544-8449
638 in this area
1,534 Total Sales
Map
Source: Space Coast MLS (Space Coast Association of REALTORS®)
MLS Number: 876687
APN: 29-37-07-GN-00504.0-0006.00
- 962 Caligula Ave SE
- 1085 Caligula Ave SE
- 926 Caligula Ave SE
- 251 District St SE
- 160 Crosspoint St SE
- 577 Collings St SE
- 572 Collings St SE
- 1035 Flintlock Ave SE
- 999 Carver Rd SE
- 260 Breakwater St SE
- 175 Brantley St SE
- 870 Buchanan Ave SE
- 969 Commerce Rd SE
- 1114 Barbados Ave SE
- 1077 Hammacher Ave SW
- 1013 Hammacher Ave SW
- 1000 Hammacher Ave SW
- 1011 Eldron Blvd SE
- 930 Hammacher Ave SW
- 827 Brittan Ave SE

