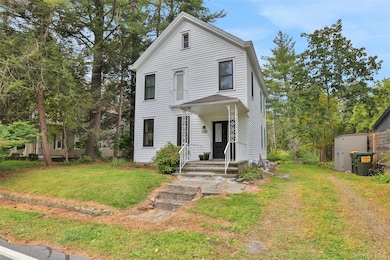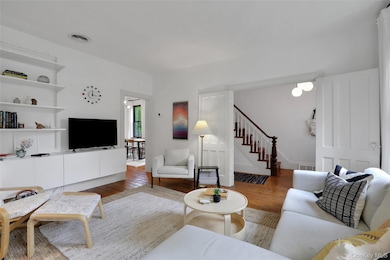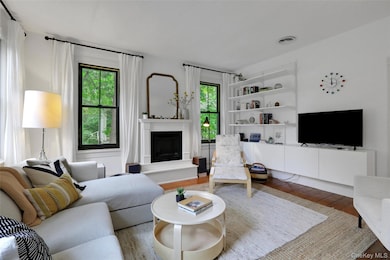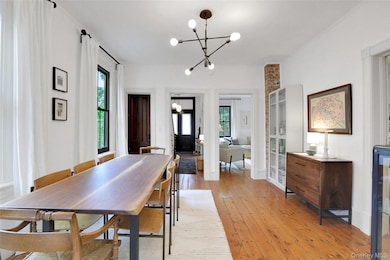1015 Creek Locks Rd Rosendale, NY 12472
Estimated payment $3,645/month
Highlights
- Eat-In Gourmet Kitchen
- Wood Flooring
- Victorian Architecture
- Kingston High School Rated A-
- Main Floor Bedroom
- 1 Fireplace
About This Home
Charming and Elegant Hudson Valley Escape in Rosendale across the Rondout Creek. Welcome to this beautiful, meticulously kept 3 bedroom 1 and 1/2 bath home with the perfect balance of historic charm and modern comfort. Brimming with thoughtful updates and historic charm throughout. The inviting living room is a great space to unwind, and sit by the fireplace. You'll be greeted with energy efficient Anderson windows and classic pine floors. The chef's kitchen boasts gleaming quartz countertops, abundant storage, with oversized windows that flood with natural light and frame serene views of the surrounding landscape. The seamless passage great for entertaining, leads to an impressive outdoor deck perfect for dining ''al fresco.'' The first floor bedroom can duel as a guest space and office while the two larger bedrooms are upstairs provide optimal living space flow. The main bedroom features additional built out area that can be set up as an exercise space, reading nook, or expand on your interests. With updated mechanicals, new heat pump and central ac, every detail reflects a refined yet welcoming atmosphere, blending timeless with modern to create a one-of-a-kind Hudson Valley experience. With vibrant farmers markets, boutique shops, and trendy restaurants just moments away, this property offers both privacy and proximity. A haven for outdoor enthusiasts and nature lovers alike. Ideally situated near Rondout Creek, minutes from Mohonk Mountain and countless scenic hiking trails. 10 Minutes to Kingston, Less than 2 hours from NYC, the perfect blend of tranquility and adventure. A rare opportunity to own a true Hudson Valley retreat—this Rosendale gem is a must-see. A/O
Home Details
Home Type
- Single Family
Est. Annual Taxes
- $9,190
Year Built
- Built in 1900
Lot Details
- 0.38 Acre Lot
Home Design
- Victorian Architecture
- Wood Siding
Interior Spaces
- 1,850 Sq Ft Home
- Woodwork
- 1 Fireplace
- Wood Flooring
- Unfinished Basement
Kitchen
- Eat-In Gourmet Kitchen
- Dishwasher
- Kitchen Island
Bedrooms and Bathrooms
- 3 Bedrooms
- Main Floor Bedroom
- 1 Full Bathroom
Parking
- Driveway
- Unpaved Parking
- Off-Street Parking
Schools
- Robert R Graves Elementary School
- J Watson Bailey Middle School
- Kingston High School
Utilities
- Forced Air Heating and Cooling System
- Well
- Septic Tank
Listing and Financial Details
- Assessor Parcel Number 4600-063.009-0004-010.000-0000
Map
Home Values in the Area
Average Home Value in this Area
Tax History
| Year | Tax Paid | Tax Assessment Tax Assessment Total Assessment is a certain percentage of the fair market value that is determined by local assessors to be the total taxable value of land and additions on the property. | Land | Improvement |
|---|---|---|---|---|
| 2024 | $10,479 | $266,800 | $35,000 | $231,800 |
| 2023 | $10,522 | $266,800 | $35,000 | $231,800 |
| 2022 | $3,238 | $266,800 | $35,000 | $231,800 |
| 2021 | $9,793 | $266,800 | $35,000 | $231,800 |
| 2020 | $8,418 | $266,800 | $35,000 | $231,800 |
| 2019 | $6,328 | $247,000 | $35,000 | $212,000 |
| 2018 | $8,293 | $235,000 | $35,000 | $200,000 |
| 2017 | $6,453 | $200,000 | $35,000 | $165,000 |
| 2016 | $6,397 | $200,000 | $35,000 | $165,000 |
| 2015 | -- | $200,000 | $35,000 | $165,000 |
| 2014 | -- | $200,000 | $35,000 | $165,000 |
Property History
| Date | Event | Price | List to Sale | Price per Sq Ft | Prior Sale |
|---|---|---|---|---|---|
| 09/29/2025 09/29/25 | For Sale | $550,000 | +129.2% | $297 / Sq Ft | |
| 12/19/2017 12/19/17 | Sold | $240,000 | -7.3% | $147 / Sq Ft | View Prior Sale |
| 11/10/2017 11/10/17 | Pending | -- | -- | -- | |
| 08/01/2017 08/01/17 | For Sale | $259,000 | -- | $158 / Sq Ft |
Purchase History
| Date | Type | Sale Price | Title Company |
|---|---|---|---|
| Deed | $470,000 | Misc Company | |
| Deed | $240,000 | -- | |
| Interfamily Deed Transfer | $30,000 | None Available | |
| Bargain Sale Deed | $295,000 | None Available |
Mortgage History
| Date | Status | Loan Amount | Loan Type |
|---|---|---|---|
| Previous Owner | $170,000 | New Conventional |
Source: OneKey® MLS
MLS Number: 920180
APN: 4600-063.009-0004-010.000-0000
- 8 School House Ln
- 51 Main St
- Tbd Whiteport Rd
- 243 Whiteport Rd
- 42 Beyersdorfer St
- 472 Lefever Falls Rd
- 632 Main St
- 1634 Route 213
- 2755 New York 32
- 647 Hickory Bush Rd
- 275 Creek Locks Rd
- 103 Carney Rd
- 610 Oakwood Dr
- 81 Union Center Rd
- 1748 State Route 213
- 1765 New York 213
- 837 4th Binnewater Ln
- 1050 Lucas Ave
- 1883 Route 213
- 1250 County Route 351
- 1050 Lucas Ave Unit B
- 1050 Lucas Ave Extension Unit C
- 1050 Lucas Avenue Extension Unit B
- 293 Main St
- 293 Main St Unit 1
- 293 Main St Unit 2
- 259 New Salem Rd
- 40 Hellbrook Ln
- 2106 Fernway Rd
- 557 Broadway
- 333 Girard St Unit 2
- 186 2nd St Unit 1
- 7 Johnston Ave Unit 2
- 3140 State Route 209
- 809 Broadway Unit 9W
- 312 River Rd
- 160-180 W Chestnut St
- 87 W Pierpont St Unit 4
- 86 Cedar St Unit 1st Floor
- 1 Main St Unit 2







