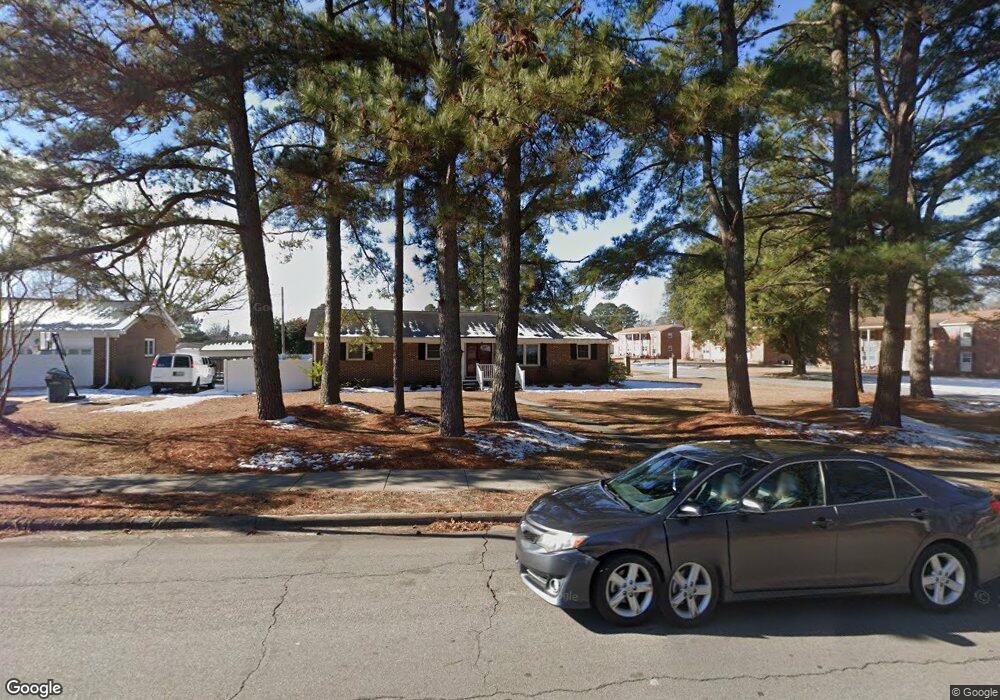1015 E 7th St Roanoke Rapids, NC 27870
Estimated Value: $213,302 - $228,000
3
Beds
3
Baths
1,751
Sq Ft
$125/Sq Ft
Est. Value
About This Home
This home is located at 1015 E 7th St, Roanoke Rapids, NC 27870 and is currently estimated at $219,576, approximately $125 per square foot. 1015 E 7th St is a home located in Halifax County with nearby schools including Roanoke Rapids High School, Gingerbread House, and Miracle Tabernacle Christian School.
Ownership History
Date
Name
Owned For
Owner Type
Purchase Details
Closed on
Aug 27, 2009
Sold by
Harris William L and Harris Emily E
Bought by
Rose Luby Clifton
Current Estimated Value
Home Financials for this Owner
Home Financials are based on the most recent Mortgage that was taken out on this home.
Original Mortgage
$136,400
Outstanding Balance
$88,842
Interest Rate
5.11%
Mortgage Type
New Conventional
Estimated Equity
$130,734
Purchase Details
Closed on
Feb 9, 2006
Sold by
Birdsong William Simon
Bought by
Harris William I and Harris Emily E
Home Financials for this Owner
Home Financials are based on the most recent Mortgage that was taken out on this home.
Original Mortgage
$111,625
Interest Rate
6.14%
Mortgage Type
New Conventional
Create a Home Valuation Report for This Property
The Home Valuation Report is an in-depth analysis detailing your home's value as well as a comparison with similar homes in the area
Purchase History
| Date | Buyer | Sale Price | Title Company |
|---|---|---|---|
| Rose Luby Clifton | $170,500 | None Available | |
| Harris William I | $117,500 | None Available |
Source: Public Records
Mortgage History
| Date | Status | Borrower | Loan Amount |
|---|---|---|---|
| Open | Rose Luby Clifton | $136,400 | |
| Previous Owner | Harris William I | $111,625 |
Source: Public Records
Tax History
| Year | Tax Paid | Tax Assessment Tax Assessment Total Assessment is a certain percentage of the fair market value that is determined by local assessors to be the total taxable value of land and additions on the property. | Land | Improvement |
|---|---|---|---|---|
| 2025 | $28 | $161,200 | $25,400 | $135,800 |
| 2024 | $28 | $161,200 | $25,400 | $135,800 |
| 2023 | $2,288 | $122,100 | $25,400 | $96,700 |
| 2022 | $2,311 | $122,100 | $25,400 | $96,700 |
| 2021 | $2,238 | $122,100 | $25,400 | $96,700 |
| 2020 | $2,248 | $122,100 | $25,400 | $96,700 |
| 2019 | $2,121 | $99,500 | $25,400 | $74,100 |
| 2018 | $2,075 | $112,900 | $25,400 | $87,500 |
| 2017 | $2,072 | $112,900 | $25,400 | $87,500 |
| 2016 | $2,133 | $112,900 | $25,400 | $87,500 |
| 2015 | $2,034 | $112,900 | $25,400 | $87,500 |
| 2014 | $2,062 | $119,960 | $27,780 | $92,180 |
Source: Public Records
Map
Nearby Homes
- 1111 E 7th St
- 785 Rivers Edge Pkwy
- 783 Rivers Edge Pkwy
- Taft Plan at Canal Walk
- Roosevelt Plan at Canal Walk
- Jefferson Plan at Canal Walk
- 792 Rivers Edge Pkwy
- 506 Virginia St
- 779 Rivers Edge Pkwy
- 786 Rivers Edge Pkwy
- 719 Marshall St
- 784 Rivers Edge Pkwy
- 108 Eagle Ct
- 782 Rivers Edge Pkwy
- 611 Marshall St
- 780 Rivers Edge Pkwy
- 746 Rivers Edge Pkwy
- 769 Rivers Edge Pkwy
- 748 Rivers Edge Pkwy
- 778 Rivers Edge Pkwy
