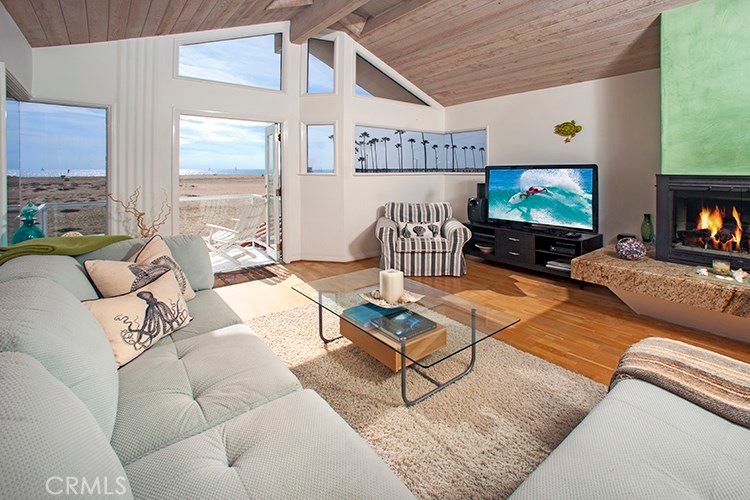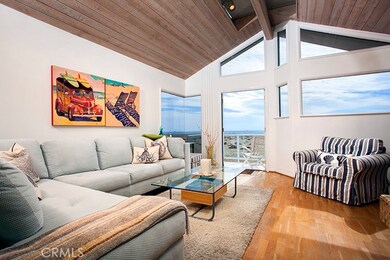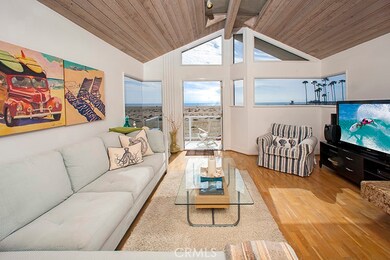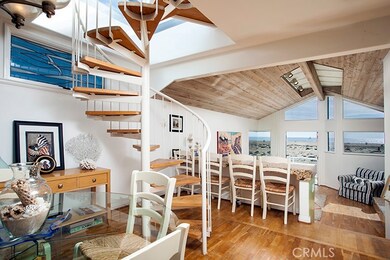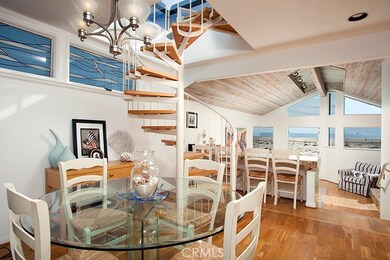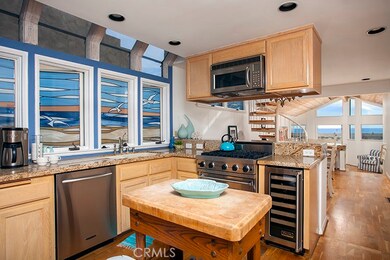
1015 E Balboa Blvd Unit 1 Newport Beach, CA 92661
Central Newport Beach NeighborhoodEstimated Value: $3,360,760 - $4,350,000
Highlights
- Ocean Front
- Marina View
- Dual Staircase
- Newport Elementary School Rated A
- Updated Kitchen
- Multi-Level Bedroom
About This Home
As of October 2017Beautiful 3 bedroom, 3 bathroom condominium located right on the beachfront on Balboa Peninsula. There are spectacular views of the Newport Bay and Marina and Balboa Island located between B and C Streets, and very close to Main St and Balboa Pier, Peninsula Park, the Balboa Ferry, the Pavilions, the Fun Zone, restaurants, shopping and more. The location is ideal for enjoying so much that Newport has to offer.
The main features of the spacious townhouse, which is 2,160 square feet per public records, includes windows galore to capture the surrounding views, lovely kitchen and dining area, open to the living room area with gas fireplace and balcony overlooking the beach, a patio with direct access to the boardwalk, and a huge rooftop deck area with 360 degree views of the beach and Marina.
There is also a large tandem 2-car garage with storage and additional two-car parking behind the garage, (1 on the driveway and 1 on the street).
Come breathe the fresh ocean air, ride a bike, feel the sand on your feet right out your front door!!!
Last Listed By
Michael Quagletti
Industrial Realty License #00495184 Listed on: 08/15/2017
Property Details
Home Type
- Condominium
Est. Annual Taxes
- $32,726
Year Built
- Built in 1986 | Remodeled
Lot Details
- Ocean Front
- 1 Common Wall
- Block Wall Fence
- Stucco Fence
- Density is 2-5 Units/Acre
HOA Fees
- $9 Monthly HOA Fees
Parking
- 2 Car Attached Garage
- 2 Open Parking Spaces
- Parking Available
- Front Facing Garage
- Single Garage Door
- Driveway
- Off-Site Parking
Property Views
- Marina
- Coastline
- Panoramic
Home Design
- Spanish Architecture
- Slab Foundation
- Fire Rated Drywall
- Interior Block Wall
- Frame Construction
- Tile Roof
- Wood Siding
- Stucco
Interior Spaces
- 2,160 Sq Ft Home
- 2-Story Property
- Central Vacuum
- Dual Staircase
- Built-In Features
- Beamed Ceilings
- High Ceiling
- Skylights
- Recessed Lighting
- Track Lighting
- Fireplace With Gas Starter
- Shutters
- Bay Window
- Entryway
- Family Room with Fireplace
- Family Room Off Kitchen
- Living Room with Attached Deck
- Storage
Kitchen
- Updated Kitchen
- Breakfast Area or Nook
- Open to Family Room
- Breakfast Bar
- Six Burner Stove
- Microwave
- Freezer
- Ice Maker
- Dishwasher
- Granite Countertops
- Pots and Pans Drawers
- Self-Closing Cabinet Doors
- Disposal
Flooring
- Wood
- Carpet
Bedrooms and Bathrooms
- 3 Bedrooms | 2 Main Level Bedrooms
- Multi-Level Bedroom
- Walk-In Closet
- Jack-and-Jill Bathroom
- 3 Full Bathrooms
- Granite Bathroom Countertops
- Tile Bathroom Countertop
- Private Water Closet
- Hydromassage or Jetted Bathtub
- Multiple Shower Heads
- Separate Shower
- Exhaust Fan In Bathroom
- Closet In Bathroom
Laundry
- Laundry Room
- Dryer
- Washer
Home Security
- Intercom
- Alarm System
Accessible Home Design
- More Than Two Accessible Exits
- Accessible Parking
Outdoor Features
- Living Room Balcony
- Patio
- Exterior Lighting
- Outdoor Grill
Schools
- Newport Harbor High School
Utilities
- Forced Air Heating System
- Heating System Uses Natural Gas
- 220 Volts
- Natural Gas Connected
- Gas Water Heater
- Septic Type Unknown
- Phone System
- Cable TV Available
Listing and Financial Details
- Tax Lot 2400
- Tax Tract Number 21526
- Assessor Parcel Number 93793007
Community Details
Security
- Storm Windows
- Storm Doors
- Fire and Smoke Detector
Ownership History
Purchase Details
Home Financials for this Owner
Home Financials are based on the most recent Mortgage that was taken out on this home.Purchase Details
Home Financials for this Owner
Home Financials are based on the most recent Mortgage that was taken out on this home.Purchase Details
Purchase Details
Purchase Details
Home Financials for this Owner
Home Financials are based on the most recent Mortgage that was taken out on this home.Purchase Details
Home Financials for this Owner
Home Financials are based on the most recent Mortgage that was taken out on this home.Purchase Details
Home Financials for this Owner
Home Financials are based on the most recent Mortgage that was taken out on this home.Purchase Details
Purchase Details
Home Financials for this Owner
Home Financials are based on the most recent Mortgage that was taken out on this home.Purchase Details
Home Financials for this Owner
Home Financials are based on the most recent Mortgage that was taken out on this home.Purchase Details
Home Financials for this Owner
Home Financials are based on the most recent Mortgage that was taken out on this home.Purchase Details
Similar Homes in the area
Home Values in the Area
Average Home Value in this Area
Purchase History
| Date | Buyer | Sale Price | Title Company |
|---|---|---|---|
| Chatterton Robert Dewitte | $2,755,000 | Western Resources Title Co | |
| Quagletti Michael James | $2,827,500 | Lawyers Title | |
| Whittier Trust Company | -- | None Available | |
| Coto Melanie | -- | None Available | |
| Simpkins Margaret M | $2,700,000 | Chicago Title Company | |
| Salazar Robert J | $2,360,000 | -- | |
| Desmet Rick | $2,000,000 | Equity Title Company | |
| Caruso Dennis | -- | -- | |
| Caruso Dennis | -- | Stewart Title Of Ca Inc | |
| Caruso Dennis | -- | -- | |
| Caruso Dennis | $1,130,000 | Commonwealth Land Title | |
| Breen Robert L | $800,000 | Southland Title Corporation | |
| Swerdlow Neal S | $579,000 | -- | |
| Kime Jeffrey | $630,182 | -- |
Mortgage History
| Date | Status | Borrower | Loan Amount |
|---|---|---|---|
| Open | Chatterton Robert Dewitte | $2,066,250 | |
| Previous Owner | Quagletti Michael James | $1,960,000 | |
| Previous Owner | Salazar Robert J | $1,770,000 | |
| Previous Owner | Salazar Robert J | $236,000 | |
| Previous Owner | Desmet Rick | $1,000,000 | |
| Previous Owner | Caruso Dennis | $853,000 | |
| Previous Owner | Caruso Dennis | $847,500 | |
| Previous Owner | Breen Robert L | $720,000 | |
| Previous Owner | Swerdlow Neal S | $405,300 | |
| Closed | Caruso Dennis | $150,000 |
Property History
| Date | Event | Price | Change | Sq Ft Price |
|---|---|---|---|---|
| 10/11/2017 10/11/17 | Sold | $2,755,000 | -1.4% | $1,275 / Sq Ft |
| 08/15/2017 08/15/17 | For Sale | $2,795,000 | -- | $1,294 / Sq Ft |
Tax History Compared to Growth
Tax History
| Year | Tax Paid | Tax Assessment Tax Assessment Total Assessment is a certain percentage of the fair market value that is determined by local assessors to be the total taxable value of land and additions on the property. | Land | Improvement |
|---|---|---|---|---|
| 2024 | $32,726 | $3,073,252 | $2,838,809 | $234,443 |
| 2023 | $31,961 | $3,012,993 | $2,783,146 | $229,847 |
| 2022 | $31,432 | $2,953,915 | $2,728,574 | $225,341 |
| 2021 | $30,830 | $2,895,996 | $2,675,073 | $220,923 |
| 2020 | $30,534 | $2,866,302 | $2,647,644 | $218,658 |
| 2019 | $29,899 | $2,810,100 | $2,595,729 | $214,371 |
| 2018 | $29,302 | $2,755,000 | $2,544,832 | $210,168 |
| 2017 | $31,174 | $2,928,031 | $2,700,541 | $227,490 |
| 2016 | $30,472 | $2,870,619 | $2,647,589 | $223,030 |
| 2015 | $29,231 | $2,736,926 | $2,474,428 | $262,498 |
| 2014 | -- | $2,499,997 | $2,250,703 | $249,294 |
Agents Affiliated with this Home
-
M
Seller's Agent in 2017
Michael Quagletti
Industrial Realty
-
L
Buyer's Agent in 2017
Laura Nunnelly
DPP LFRO Associates
Map
Source: California Regional Multiple Listing Service (CRMLS)
MLS Number: NP17189415
APN: 937-930-07
- 1113 W Balboa Blvd
- 1209 W Balboa Blvd
- 1213 W Balboa Blvd
- 1245 W Balboa Blvd
- 812 W Bay Ave
- 1320 W Balboa Blvd
- 706 W Oceanfront
- 616 W Oceanfront
- 105 Via Waziers
- 1436 W Bay Ave
- 103 Via San Remo
- 636 Via Lido Soud
- 129 Via Waziers
- 111 Via San Remo
- 1504 W Oceanfront Unit 5
- 133 Via Venezia
- 523 W Balboa Blvd
- 309 Lindo Ave
- 1510 W Oceanfront
- 110 Via Orvieto
- 1015 E Balboa Blvd Unit A/1
- 1015 E Balboa Blvd Unit A
- 1015 E Balboa Blvd Unit 2
- 1015 E Balboa Blvd Unit B
- 1015 E Balboa Blvd
- 1015 E Balboa Blvd Unit B
- 1015 E Balboa Blvd Unit 1
- 1015 W Balboa Blvd
- 1017 W Balboa Blvd
- 1009 W Balboa Blvd Unit A
- 1009 W Balboa Blvd Unit B
- 1009 W Balboa Blvd
- 1021 W Balboa Blvd
- 1027 W Balboa Blvd
- 1025 W Balboa Blvd
- 1005 W Balboa Blvd
- 1025 E Balboa Blvd
- 1001 W Balboa Blvd
- 107 10th St
- 1033 W Balboa Blvd
