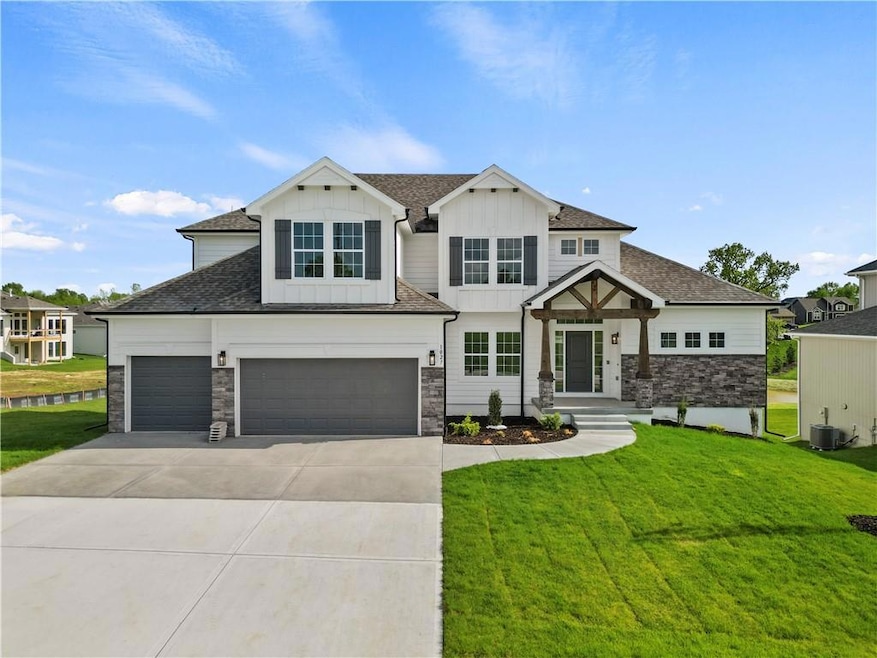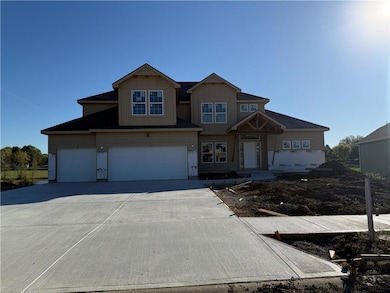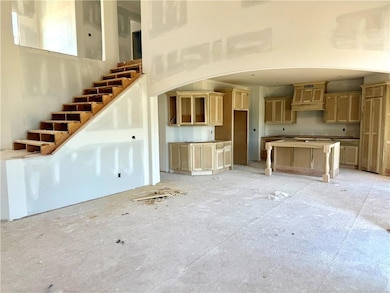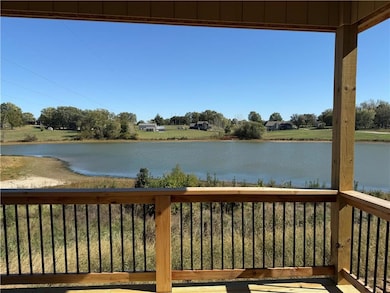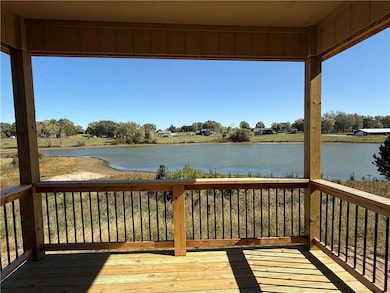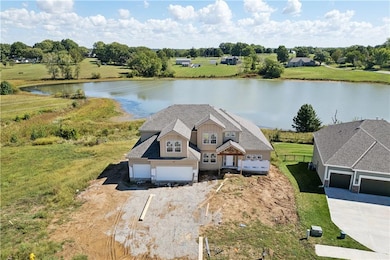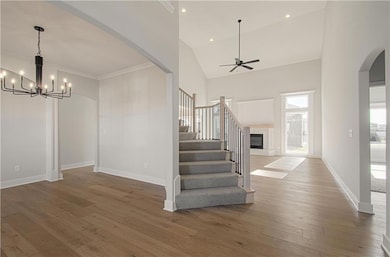1015 Fir Ln Liberty, MO 64068
Estimated payment $3,741/month
Highlights
- Custom Closet System
- Traditional Architecture
- Main Floor Bedroom
- Liberty High School Rated A-
- Wood Flooring
- Loft
About This Home
The “HANNAH” by Robertson Construction – perfectly positioned on a PREMIUM LAKE-BACKED LOT! This stunning 1.5-story home offers 5 spacious bedrooms and blends elegant finishes with comfortable living, making it truly exceptional.
Step inside to an open-concept design featuring soaring ceilings, custom details, and abundant natural light. The main level includes the luxurious Master Suite and a 5th Bedroom—perfect for guests or a home office. The gourmet kitchen is a chef’s dream, complete with solid-surface countertops, a gas cooktop with a separate electric oven, walk-in pantry, custom cabinetry, and large center island. The kitchen opens seamlessly to the Great Room—ideal for entertaining or family gatherings. The Private Master Suite boasts a spa-like bath with an oversized soaker tub, walk-in shower, and custom walk-in closet. Additional main-floor highlights include a mudroom at the garage entry, formal dining room, breakfast area, full bath, and laundry room. Upstairs, you’ll find a spacious loft overlooking the main level, plus 3 secondary bedrooms—all with walk-in closets for ample storage—2 full baths, and an additional bonus closet. Enjoy the neighborhood pool and take advantage of the convenient location in the highly-rated Liberty School District, close to shopping, dining, entertainment, and the historic Liberty Square.
Listing Agent
ReeceNichols-KCN Brokerage Phone: 816-315-8280 License #2017012650 Listed on: 09/20/2025

Open House Schedule
-
Thursday, November 20, 202512:00 to 4:00 pm11/20/2025 12:00:00 PM +00:0011/20/2025 4:00:00 PM +00:00Add to Calendar
-
Saturday, November 22, 202512:00 to 4:00 pm11/22/2025 12:00:00 PM +00:0011/22/2025 4:00:00 PM +00:00Add to Calendar
Home Details
Home Type
- Single Family
Est. Annual Taxes
- $409
Year Built
- Built in 2025 | Under Construction
Lot Details
- 0.33 Acre Lot
- Side Green Space
- Paved or Partially Paved Lot
HOA Fees
- $18 Monthly HOA Fees
Parking
- 3 Car Attached Garage
- Front Facing Garage
Home Design
- Traditional Architecture
- Frame Construction
- Composition Roof
- Stone Trim
Interior Spaces
- 3,100 Sq Ft Home
- 1.5-Story Property
- Ceiling Fan
- Gas Fireplace
- Mud Room
- Great Room with Fireplace
- Formal Dining Room
- Loft
- Basement Fills Entire Space Under The House
- Laundry Room
Kitchen
- Breakfast Room
- Walk-In Pantry
- Cooktop
- Dishwasher
- Stainless Steel Appliances
- Kitchen Island
- Disposal
Flooring
- Wood
- Carpet
- Tile
Bedrooms and Bathrooms
- 5 Bedrooms
- Main Floor Bedroom
- Custom Closet System
- Walk-In Closet
- 4 Full Bathrooms
Location
- City Lot
Schools
- Schumacher Elementary School
- Liberty High School
Utilities
- Central Air
- Heat Pump System
- Back Up Gas Heat Pump System
Listing and Financial Details
- Assessor Parcel Number 15-505-00-04-022.00
- $0 special tax assessment
Community Details
Overview
- Clay Meadows Subdivision, The Hannah Floorplan
Recreation
- Community Pool
Map
Home Values in the Area
Average Home Value in this Area
Tax History
| Year | Tax Paid | Tax Assessment Tax Assessment Total Assessment is a certain percentage of the fair market value that is determined by local assessors to be the total taxable value of land and additions on the property. | Land | Improvement |
|---|---|---|---|---|
| 2025 | $409 | $5,320 | -- | -- |
| 2024 | $409 | $5,320 | -- | -- |
| 2023 | $416 | $5,320 | $0 | $0 |
| 2022 | $361 | $4,560 | $0 | $0 |
| 2021 | $8 | $100 | $0 | $0 |
Property History
| Date | Event | Price | List to Sale | Price per Sq Ft |
|---|---|---|---|---|
| 09/20/2025 09/20/25 | For Sale | $699,900 | -- | $226 / Sq Ft |
Purchase History
| Date | Type | Sale Price | Title Company |
|---|---|---|---|
| Warranty Deed | -- | Thomson Affinity Title |
Source: Heartland MLS
MLS Number: 2576754
APN: 15-505-00-04-022-00
- 988 Poplar Ln
- 1027 Fir Ln
- 1007 Poplar Ln
- 1011 Poplar Ln
- 1015 Poplar Ln
- 1051 Fir Ln
- 1059 Fir Ln
- 1020 Poplar Ln
- 575 S La Frenz Rd
- 1044 Silverleaf Ln
- 1116 Silverleaf Ln
- 1024 Redwood Ln
- 1435 Sumac Cir
- 820 Black Oak Dr
- 1112 White Birch St
- 504 Spring Ave
- 516 Spring Ave
- 716 White Oak Ln
- 1004 Hackberry Ct
- 443 Choctaw St
- 1133 Willow Ln
- 809 Red Maple Cir
- 433 Spring Ave Unit ID1328906P
- 1158 Blue Bird Ln
- 1220 Missouri Ct
- 211 N Water St Unit A
- 529 Clyde St
- 200 High St
- 2412 Little Blue Ct
- 939 Cherokee Dr
- 506 Brookside Ave
- 1136 W College St
- 815 N Ridge Ave
- 307 S Forrest Ave
- 341 N Forest Ave
- 720 Northpoint Ave
- 2183 S Withers Rd
- 107-123 Brentwood Dr
- 7987-7987 NE Flintlock Rd
- 9300 NE 87th St
