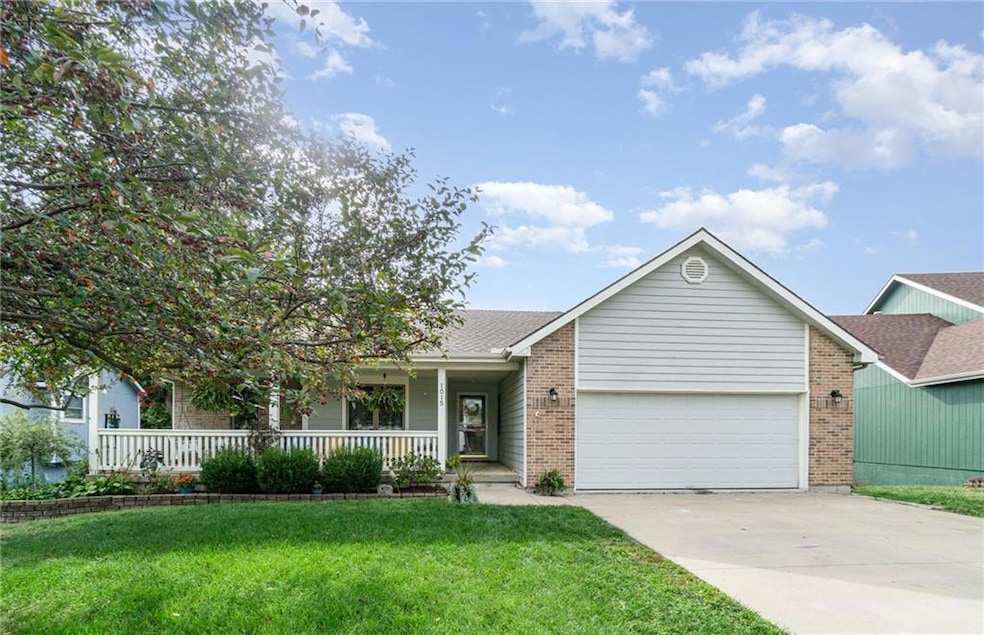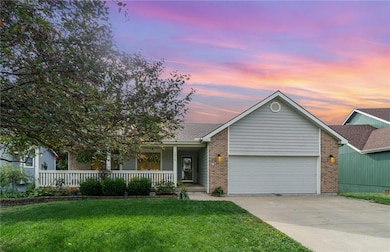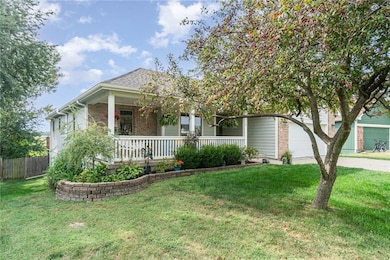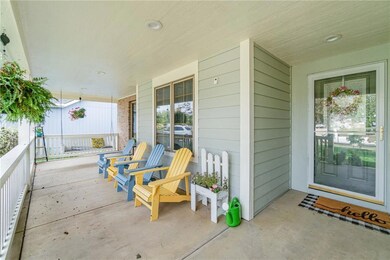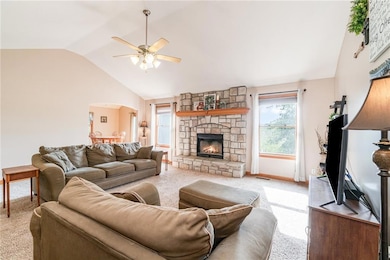1015 Firetree Ave Baldwin City, KS 66006
Estimated payment $2,546/month
Highlights
- Home Theater
- Deck
- Wood Flooring
- Baldwin Elementary Primary Center Rated A-
- Ranch Style House
- 3-minute walk to Firetree Park
About This Home
Looking for space and scenery? This ranch with a full finished basement checks both boxes. With 5 bedrooms, 3 full baths, and laundry on the main, you get everyday convenience plus plenty of room to spread out. Hardwood floors shine in the kitchen and dining area, and you’ll love having a living room, family room, and a bonus media room that will be perfect for movie night, hobbies or a home office.
But let’s be honest...the real showstopper is out back. Instead of neighbors peeking in your windows, you’ve got wide-open views of fields, cows, and Kansas sunsets that will stop you in your tracks. Privacy, peace, and big-sky beauty...right from your backyard.
Spacious inside, serene outside. Come see why Firetree feels like your next home.
Listing Agent
KW Diamond Partners Brokerage Phone: 913-980-2864 License #00245608 Listed on: 09/18/2025

Home Details
Home Type
- Single Family
Est. Annual Taxes
- $6,320
Year Built
- Built in 2003
Lot Details
- 9,244 Sq Ft Lot
- Privacy Fence
- Paved or Partially Paved Lot
Parking
- 2 Car Attached Garage
Home Design
- Ranch Style House
- Frame Construction
- Composition Roof
Interior Spaces
- Ceiling Fan
- Wood Burning Fireplace
- Family Room
- Living Room with Fireplace
- Dining Room
- Home Theater
- Finished Basement
- Basement Fills Entire Space Under The House
- Wood Stained Kitchen Cabinets
Flooring
- Wood
- Carpet
- Tile
- Vinyl
Bedrooms and Bathrooms
- 5 Bedrooms
- Walk-In Closet
- 3 Full Bathrooms
Laundry
- Laundry Room
- Laundry on main level
Outdoor Features
- Deck
- Porch
Additional Features
- City Lot
- Forced Air Heating and Cooling System
Community Details
- No Home Owners Association
- Firetree Estates Subdivision
Listing and Financial Details
- Assessor Parcel Number 023-178-33-0-40-07-002.00-0
- $0 special tax assessment
Map
Home Values in the Area
Average Home Value in this Area
Tax History
| Year | Tax Paid | Tax Assessment Tax Assessment Total Assessment is a certain percentage of the fair market value that is determined by local assessors to be the total taxable value of land and additions on the property. | Land | Improvement |
|---|---|---|---|---|
| 2025 | $6,320 | $45,598 | $5,865 | $39,733 |
| 2024 | $6,320 | $44,770 | $4,945 | $39,825 |
| 2023 | $5,876 | $40,055 | $4,945 | $35,110 |
| 2022 | $5,601 | $37,088 | $4,945 | $32,143 |
| 2021 | $4,997 | $32,534 | $3,738 | $28,796 |
| 2020 | $4,617 | $29,831 | $3,220 | $26,611 |
| 2019 | $4,443 | $28,716 | $2,990 | $25,726 |
| 2018 | $4,250 | $27,025 | $2,760 | $24,265 |
| 2017 | $4,342 | $27,025 | $2,760 | $24,265 |
| 2016 | $3,554 | $22,575 | $2,760 | $19,815 |
| 2015 | $3,504 | $22,517 | $2,760 | $19,757 |
| 2014 | $3,395 | $22,517 | $2,760 | $19,757 |
Property History
| Date | Event | Price | List to Sale | Price per Sq Ft |
|---|---|---|---|---|
| 10/12/2025 10/12/25 | Pending | -- | -- | -- |
| 10/02/2025 10/02/25 | For Sale | $385,000 | -- | $138 / Sq Ft |
Purchase History
| Date | Type | Sale Price | Title Company |
|---|---|---|---|
| Warranty Deed | -- | None Available | |
| Corporate Deed | -- | Executive Title Inc |
Mortgage History
| Date | Status | Loan Amount | Loan Type |
|---|---|---|---|
| Open | $226,980 | New Conventional | |
| Previous Owner | $180,950 | Purchase Money Mortgage |
Source: Heartland MLS
MLS Number: 2576538
APN: 023-178-33-0-40-07-002.00-0
- 612 Flame Way
- Lot 7 Block 2 Bluestem Dr
- Lot 6 Block 2 Bluestem Dr
- Lot 4 Block 2 Bluestem Dr
- Lot 3 Block 2 Bluestem Dr
- Lot 5 Block 3 Bluestem Dr
- Lot 12 Block 2 Bluestem Dr
- Lot 9 Block 3 Bluestem Dr
- 0 N 6th St
- 408 Eisenhower Rd
- 915 Eagle Ridge Dr
- 407 Signal Ridge Dr
- 917 Eagle Ridge Dr
- 309 Washington St
- 311 Washington St
- 99 E 1600 Rd
- 99 E 1600 Rd Unit Parcel 4
- 1752 N 300th Rd
- 814 Indiana St
- 1512 College St
