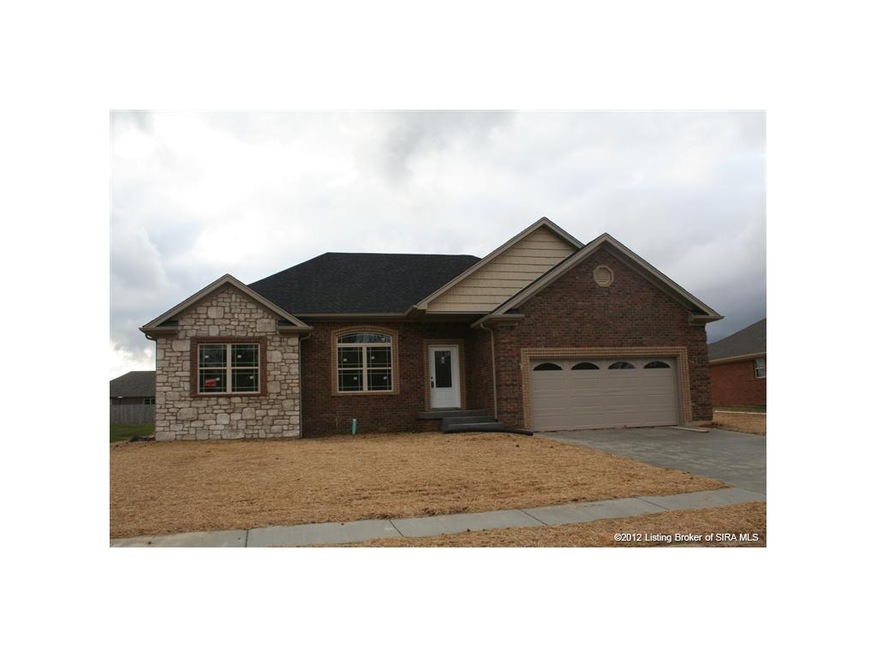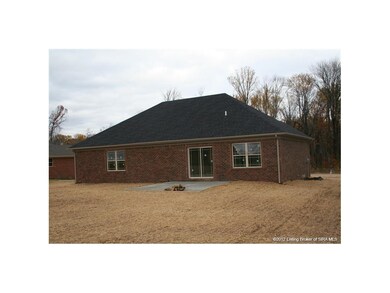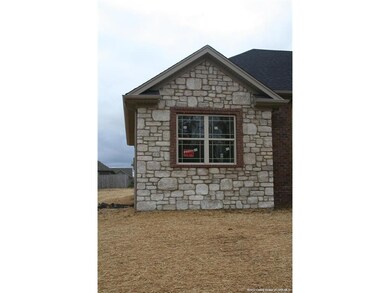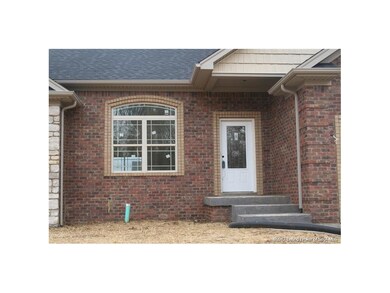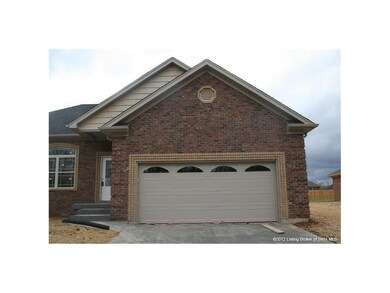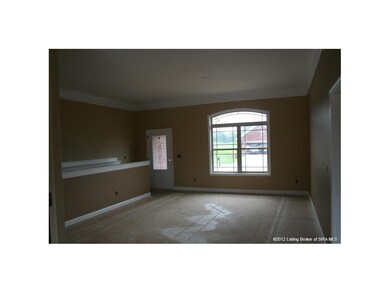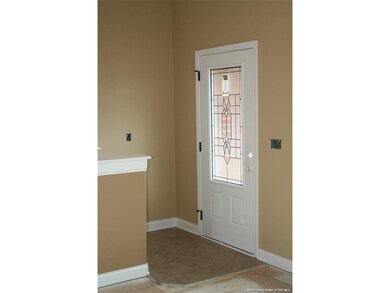
1015 Frontier Trail Greenville, IN 47124
Highlights
- Under Construction
- Open Floorplan
- Hydromassage or Jetted Bathtub
- Greenville Elementary School Rated A
- Cathedral Ceiling
- First Floor Utility Room
About This Home
As of May 2012USDA rural housing eligible property - call listing agent for details. Special energy efficient home offers spray foam wall & attic insulation along with a 14 seer high efficiency heating/cooling system, low-E thermopane windows & more. Great looking split (3) bedroom ranch style home with brick & stone exterior offers the latest in luxury home finished; oil rubbed bronze fixtures, stainless steel kitchen appliances, custom interior doors & trim package, 10' ceiling height, California Berber & ceramic tile flooring, (2) full baths, & daylight basement. 10 yr RWC construction warranty included. INTERIOR of Home will look SIMILAR to posted pictures. Estimated completion November 2011. Sq ft & rm sz approx.
Last Agent to Sell the Property
Schuler Bauer Real Estate Services ERA Powered (N License #RB14014626 Listed on: 09/08/2011

Last Buyer's Agent
Schuler Bauer Real Estate Services ERA Powered (N License #RB14014626 Listed on: 09/08/2011

Home Details
Home Type
- Single Family
Est. Annual Taxes
- $2,210
Year Built
- Built in 2011 | Under Construction
Lot Details
- 0.28 Acre Lot
- Lot Dimensions are 80 x 152
- Landscaped
HOA Fees
- $8 Monthly HOA Fees
Parking
- 2 Car Attached Garage
- Front Facing Garage
- Garage Door Opener
- Driveway
- Off-Street Parking
Home Design
- Poured Concrete
- Frame Construction
Interior Spaces
- 1,513 Sq Ft Home
- 1-Story Property
- Open Floorplan
- Cathedral Ceiling
- Thermal Windows
- First Floor Utility Room
- Unfinished Basement
- Natural lighting in basement
Kitchen
- Eat-In Kitchen
- Oven or Range
- Microwave
- Dishwasher
- Disposal
Bedrooms and Bathrooms
- 3 Bedrooms
- Split Bedroom Floorplan
- Walk-In Closet
- 2 Full Bathrooms
- Hydromassage or Jetted Bathtub
- Ceramic Tile in Bathrooms
Outdoor Features
- Patio
- Porch
Utilities
- Central Air
- Heat Pump System
- Electric Water Heater
- Cable TV Available
Listing and Financial Details
- Home warranty included in the sale of the property
- Assessor Parcel Number NEW OR UNDER CONSTRUCTION
Ownership History
Purchase Details
Home Financials for this Owner
Home Financials are based on the most recent Mortgage that was taken out on this home.Purchase Details
Home Financials for this Owner
Home Financials are based on the most recent Mortgage that was taken out on this home.Similar Home in Greenville, IN
Home Values in the Area
Average Home Value in this Area
Purchase History
| Date | Type | Sale Price | Title Company |
|---|---|---|---|
| Interfamily Deed Transfer | -- | None Available | |
| Warranty Deed | -- | None Available |
Mortgage History
| Date | Status | Loan Amount | Loan Type |
|---|---|---|---|
| Open | $280,000 | Construction | |
| Closed | $197,224 | New Conventional | |
| Closed | $180,212 | FHA |
Property History
| Date | Event | Price | Change | Sq Ft Price |
|---|---|---|---|---|
| 07/10/2025 07/10/25 | Price Changed | $394,000 | -1.3% | $147 / Sq Ft |
| 06/20/2025 06/20/25 | For Sale | $399,000 | +115.8% | $149 / Sq Ft |
| 05/01/2012 05/01/12 | Sold | $184,900 | 0.0% | $122 / Sq Ft |
| 03/03/2012 03/03/12 | Pending | -- | -- | -- |
| 09/08/2011 09/08/11 | For Sale | $184,900 | -- | $122 / Sq Ft |
Tax History Compared to Growth
Tax History
| Year | Tax Paid | Tax Assessment Tax Assessment Total Assessment is a certain percentage of the fair market value that is determined by local assessors to be the total taxable value of land and additions on the property. | Land | Improvement |
|---|---|---|---|---|
| 2024 | $2,210 | $302,200 | $48,500 | $253,700 |
| 2023 | $2,210 | $277,900 | $48,500 | $229,400 |
| 2022 | $4,663 | $275,400 | $48,500 | $226,900 |
| 2021 | $1,963 | $241,900 | $48,500 | $193,400 |
| 2020 | $1,828 | $235,400 | $48,500 | $186,900 |
| 2019 | $1,438 | $222,900 | $48,500 | $174,400 |
| 2018 | $1,459 | $222,800 | $48,500 | $174,300 |
| 2017 | $1,544 | $223,400 | $48,500 | $174,900 |
| 2016 | $1,288 | $208,800 | $48,500 | $160,300 |
| 2014 | $1,334 | $188,800 | $48,500 | $140,300 |
| 2013 | -- | $185,600 | $48,500 | $137,100 |
Agents Affiliated with this Home
-
Cathy Jackson

Seller's Agent in 2025
Cathy Jackson
Schuler Bauer Real Estate Services ERA Powered (N
(812) 948-2888
8 in this area
106 Total Sales
-
David Bauer

Seller's Agent in 2012
David Bauer
Schuler Bauer Real Estate Services ERA Powered (N
(502) 931-5657
12 in this area
800 Total Sales
Map
Source: Southern Indiana REALTORS® Association
MLS Number: 201106339
APN: 22-03-00-400-110.000-005
- 1063 Heritage Way
- 0 Pekin Rd
- 0 Highway 150 Unit 202409901
- 9908 Bradford Rd
- 8185 Pekin Rd
- 8161 Cunningham Sarles Rd
- 4236 Evans Jacobi Rd
- 4473 Alonzo Smith Rd
- 5118 Everett Ave
- 6028 May St
- 3886 Highland Lake Dr
- 11435 Bradford Rd
- 9320 Pekin Rd
- 0 Coffman Rd
- 5226 Buck Creek Rd
- 5117 W Shoreline Dr
- 9605 Cooks Mill Rd
- 5834 E Bear Creek Rd
- 5005 E Shoreline Dr
- 11705 S Old Bear Creek Rd
