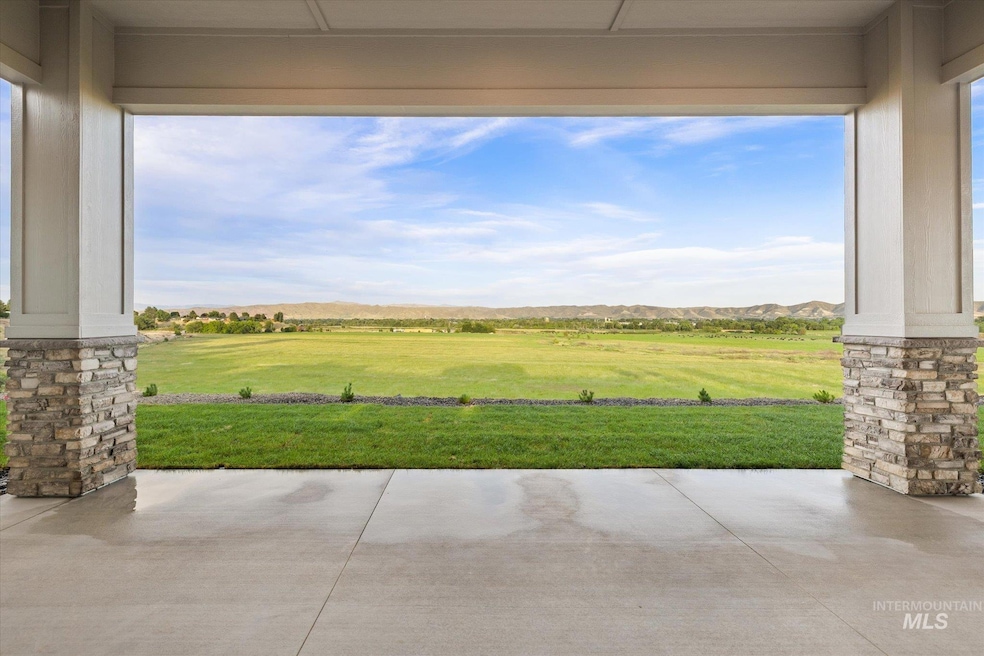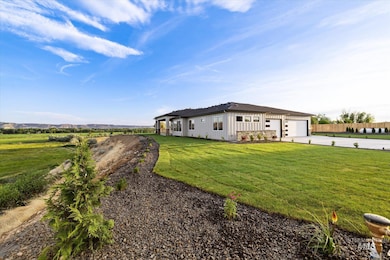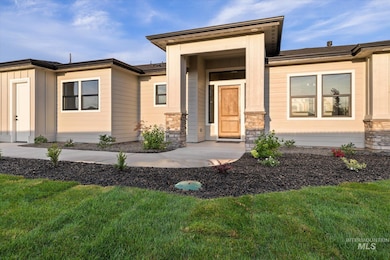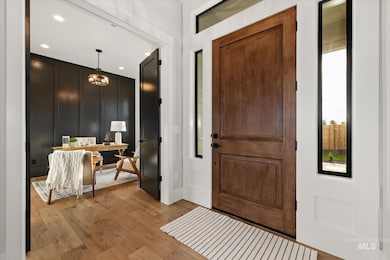1015 Greenfields Ln Emmett, ID 83617
Gem County NeighborhoodEstimated payment $6,065/month
Highlights
- New Construction
- Property Near a Canyon
- Great Room
- 2.67 Acre Lot
- Corner Lot
- Granite Countertops
About This Home
New construction perched on a bluff, surrounded by farmland with expansive mountain and valley views. This 4-bedroom, 2.5-bath, 2,950 sqft single-level home blends quality craftsmanship with modern design. The gourmet kitchen features high-end built-in appliances, quartz countertops, a large center island, modern tile backsplash, walk-in pantry, and custom cabinetry. The split-bedroom floorplan offers privacy and functionality, with a luxurious primary suite that includes a spa-like bath, walk-in shower, dual vanities, and an oversized walk-in closet. On the opposite side of the home are two bedrooms and a private office that can serve as a fourth bedroom. Luxury vinyl plank (LVP) flooring runs throughout the kitchen, living area, office, foyer, and primary suite. Filled with natural light, the home includes soaring ceilings, a gas fireplace with floor-to-ceiling stone surround, built-in shelving, a wall of windows with 8-ft doors, and an oversized sliding door leading to a covered patio and a private, southeast-facing backyard. Tucked at the end of a quiet cul-de-sac overlooking the entire Emmett Valley. This parcel also includes an additional 0.657 acre lot labeled "Lot 5 Common Area" shown on the plat under DOC Tab. Insulated garage w/ upgraded windows, doors, & lighting package. 200-amp electrical service, and 220 hookup for a hot tub. PLEASE DRIVE SLOWLY – 5 MPH ON GRAVEL ROAD
Property Details
Home Type
- Mobile/Manufactured
Est. Annual Taxes
- $608
Year Built
- Built in 2025 | New Construction
Lot Details
- 2.67 Acre Lot
- Lot Dimensions are 439x215
- Property fronts a private road
- Property Near a Canyon
- Cul-De-Sac
- Partially Fenced Property
- Wood Fence
- Corner Lot
- Lot Has A Rolling Slope
- Drip System Landscaping
- Sprinkler System
- Garden
Parking
- 4 Car Attached Garage
- Driveway
- Open Parking
- Winter Access
Home Design
- Manufactured Home With Land
- Frame Construction
- Composition Roof
- Pre-Cast Concrete Construction
- Masonry
- Stucco
- Stone
Interior Spaces
- 2,950 Sq Ft Home
- 1-Story Property
- Plumbed for Central Vacuum
- Self Contained Fireplace Unit Or Insert
- Propane Fireplace
- Great Room
- Family Room
- Den
- Crawl Space
- Property Views
Kitchen
- Built-In Double Oven
- Built-In Range
- Microwave
- Dishwasher
- Granite Countertops
- Quartz Countertops
- Butcher Block Countertops
- Disposal
Flooring
- Carpet
- Tile
Bedrooms and Bathrooms
- 4 Main Level Bedrooms
- Split Bedroom Floorplan
- En-Suite Primary Bedroom
- Walk-In Closet
- 3 Bathrooms
- Double Vanity
Schools
- Shadow Butte Elementary School
- Emmett Middle School
- Emmett High School
Utilities
- Forced Air Heating and Cooling System
- Heating System Uses Propane
- Well
- Electric Water Heater
- Septic Tank
- High Speed Internet
- Cable TV Available
Additional Features
- Covered Patio or Porch
- Chicken Farm
Community Details
- Built by Sierra Construction Idaho
Listing and Financial Details
- Assessor Parcel Number RPC89200000040
Map
Home Values in the Area
Average Home Value in this Area
Tax History
| Year | Tax Paid | Tax Assessment Tax Assessment Total Assessment is a certain percentage of the fair market value that is determined by local assessors to be the total taxable value of land and additions on the property. | Land | Improvement |
|---|---|---|---|---|
| 2025 | $608 | $216,105 | $216,105 | -- |
| 2024 | $608 | $194,717 | $194,717 | -- |
| 2023 | $682 | $237,453 | $237,453 | $0 |
| 2021 | $477 | $110,104 | $110,104 | $0 |
| 2020 | $532 | $91,801 | $91,801 | $0 |
| 2019 | $318 | $51,128 | $51,128 | $0 |
| 2018 | $365 | $51,128 | $51,128 | $0 |
| 2017 | $421 | $47,690 | $47,690 | $0 |
| 2016 | $512 | $54,120 | $54,120 | $0 |
Property History
| Date | Event | Price | List to Sale | Price per Sq Ft | Prior Sale |
|---|---|---|---|---|---|
| 09/25/2025 09/25/25 | For Sale | $1,150,000 | +1725.4% | $390 / Sq Ft | |
| 08/01/2017 08/01/17 | Sold | -- | -- | -- | View Prior Sale |
| 07/17/2017 07/17/17 | Off Market | -- | -- | -- | |
| 06/13/2017 06/13/17 | Pending | -- | -- | -- | |
| 05/17/2017 05/17/17 | For Sale | $63,000 | -- | -- |
Purchase History
| Date | Type | Sale Price | Title Company |
|---|---|---|---|
| Quit Claim Deed | -- | Venture Title & Escrow |
Source: Intermountain MLS
MLS Number: 98962830
APN: RPC89200000040
- 1639 Shire Ln
- TBD Fulller Rd
- 1440 Castle Way
- Lot 13 Corbett Rd
- Lot 8 Blake Rd
- Lot 6 Corbett Rd
- Lot 6 Neil Rd
- Lot 11 Corbett Rd
- Lot 2 Neil Rd
- Lot 7 Corbett Rd
- Lot 1 Neil Rd
- Lot 12 Blake Rd
- Lot 18 Blake Rd
- Lot 10 Corbett Rd
- Lot 16 Blake Rd
- 1910 Ruth Ln
- TBD #1 Ruth Ln
- 1021 W Idaho Blvd
- 1990 Moonlight Ln
- 1955 Moonlight Ln
- 3095 N Picton Ave
- 3160 Vigo Ave
- 3126 N Vigo Ave
- 3100 N Vigo Ave
- 11446 W Teratai St
- 4112 W Cirrus Ln
- 1285 N Meadowhills Ave
- 9534 W Bowie Ct
- 1565 N Barkvine Ave
- 9518 W Bowie Ct
- 9502 W Bowie Ct
- 9486 W Bowie Ct
- 1551 N Barkvine Ave
- 9316 W Bowie St
- 9503 W Bowie Ct
- 9471 W Bowie Ct
- 9524 W Shumard St
- 9523 W Shumard St
- 9475 W Shumard St
- 1480 N Garnet Creek Ave







