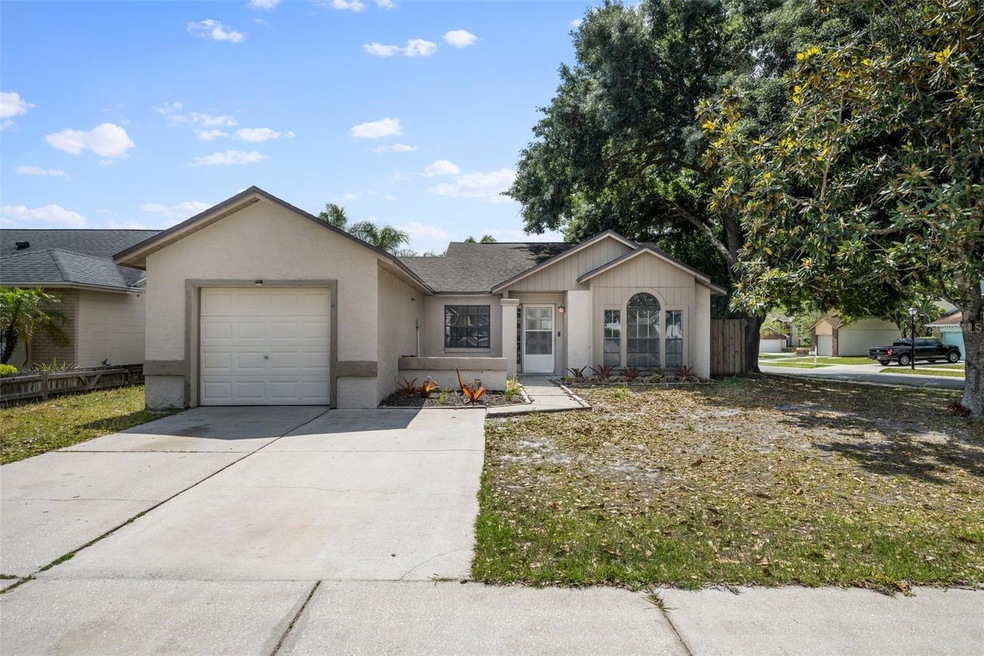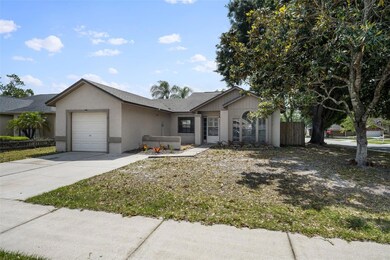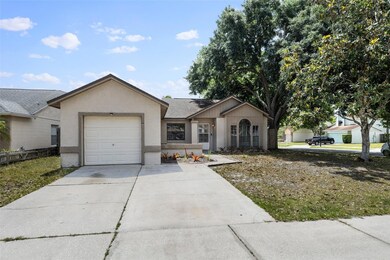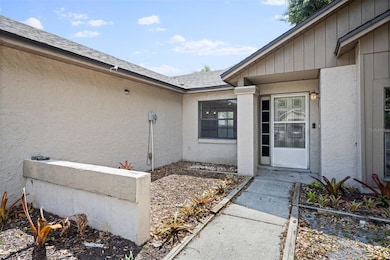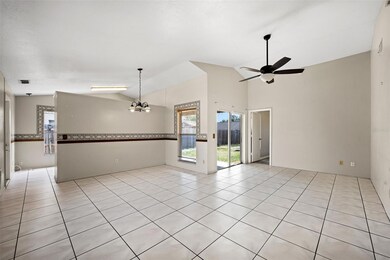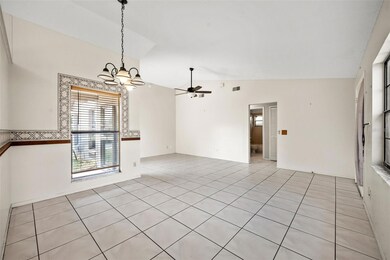
1015 Gwyn Cir Oviedo, FL 32765
Estimated Value: $332,000 - $352,000
Highlights
- Oak Trees
- Contemporary Architecture
- Attic
- Stenstrom Elementary School Rated A
- Cathedral Ceiling
- Corner Lot
About This Home
As of May 2024Incredible opportunity for a super cute home in the desirable community of Alafaya Woods. This 3 bedroom 2 bath home sits on a large corner lot that is fully fenced. It is just 4 miles to UCF, has A-rated schools, and is close in location to Siemens and the research park corridor. There is no wasted space here and it feels larger than 1144sf with the vaulted knockdown ceilings and an open split floor plan. The owners suite along with both guest bedrooms have brand new vinyl plank flooring, newer paint and ceiling fans. The one car garage houses the washer and dryer and the driveway has an extra parking pad for an additional vehicle. Other amenities of the house are ROOF is 2019, Re-PIPE 2007, and master shower was re-tiled in 2019. Just minutes from OVIEDO on the PARK and all the activities held there, new newest remodeled PUBLIX, and easy travel to 417.
Last Agent to Sell the Property
KELLER WILLIAMS ADVANTAGE REALTY Brokerage Phone: 407-977-7600 License #3320790 Listed on: 04/11/2024

Home Details
Home Type
- Single Family
Est. Annual Taxes
- $4,194
Year Built
- Built in 1985
Lot Details
- 7,889 Sq Ft Lot
- West Facing Home
- Fenced
- Mature Landscaping
- Corner Lot
- Level Lot
- Oak Trees
- Property is zoned PUD
HOA Fees
- $17 Monthly HOA Fees
Parking
- 1 Car Attached Garage
Home Design
- Contemporary Architecture
- Slab Foundation
- Shingle Roof
- Block Exterior
- Stucco
Interior Spaces
- 1,144 Sq Ft Home
- 1-Story Property
- Cathedral Ceiling
- Ceiling Fan
- Sliding Doors
- Great Room
- Combination Dining and Living Room
- Laundry in Garage
- Attic
Kitchen
- Range
- Dishwasher
- Disposal
Flooring
- Carpet
- Ceramic Tile
Bedrooms and Bathrooms
- 3 Bedrooms
- Primary Bedroom Upstairs
- Split Bedroom Floorplan
- Walk-In Closet
- 2 Full Bathrooms
Outdoor Features
- Covered patio or porch
- Private Mailbox
Utilities
- Central Heating and Cooling System
- Electric Water Heater
- Cable TV Available
Listing and Financial Details
- Visit Down Payment Resource Website
- Tax Lot 0860
- Assessor Parcel Number 23-21-31-501-0000-0860
Community Details
Overview
- Sentry Management/Jamie Bowlings Association, Phone Number (407) 788-6700
- Visit Association Website
- Alafaya Woods Ph 01 Unit B Subdivision
- Association Owns Recreation Facilities
Recreation
- Tennis Courts
- Community Basketball Court
- Community Playground
- Park
Ownership History
Purchase Details
Home Financials for this Owner
Home Financials are based on the most recent Mortgage that was taken out on this home.Purchase Details
Home Financials for this Owner
Home Financials are based on the most recent Mortgage that was taken out on this home.Purchase Details
Purchase Details
Purchase Details
Purchase Details
Purchase Details
Similar Homes in the area
Home Values in the Area
Average Home Value in this Area
Purchase History
| Date | Buyer | Sale Price | Title Company |
|---|---|---|---|
| Cline Stephen F | $340,000 | First Service Title | |
| Muth Kimberly Elizabeth | $214,900 | New Urban Title & Escrow Inc | |
| Cain Ralph H | $81,000 | -- | |
| Fajardo Patricia | -- | -- | |
| Cain Ralph H | $67,400 | -- | |
| Cain Ralph H | $60,200 | -- | |
| Cain Ralph H | $957,000 | -- |
Mortgage History
| Date | Status | Borrower | Loan Amount |
|---|---|---|---|
| Open | Cline Stephen F | $323,000 | |
| Previous Owner | Muth Kimberly Elizabeth | $211,007 | |
| Previous Owner | Cain Ralph H | $70,000 |
Property History
| Date | Event | Price | Change | Sq Ft Price |
|---|---|---|---|---|
| 05/09/2024 05/09/24 | Sold | $340,000 | -1.4% | $297 / Sq Ft |
| 04/12/2024 04/12/24 | Pending | -- | -- | -- |
| 04/11/2024 04/11/24 | For Sale | $345,000 | +60.5% | $302 / Sq Ft |
| 06/14/2019 06/14/19 | Sold | $214,900 | 0.0% | $188 / Sq Ft |
| 05/14/2019 05/14/19 | Pending | -- | -- | -- |
| 04/29/2019 04/29/19 | For Sale | $214,900 | -- | $188 / Sq Ft |
Tax History Compared to Growth
Tax History
| Year | Tax Paid | Tax Assessment Tax Assessment Total Assessment is a certain percentage of the fair market value that is determined by local assessors to be the total taxable value of land and additions on the property. | Land | Improvement |
|---|---|---|---|---|
| 2024 | $4,501 | $269,524 | $94,000 | $175,524 |
| 2023 | $4,272 | $263,658 | $94,000 | $169,658 |
| 2021 | $2,130 | $167,649 | $0 | $0 |
| 2020 | $2,109 | $165,334 | $0 | $0 |
| 2019 | $2,680 | $158,871 | $0 | $0 |
| 2018 | $2,524 | $152,807 | $0 | $0 |
| 2017 | $2,275 | $129,330 | $0 | $0 |
| 2016 | $2,117 | $120,826 | $0 | $0 |
| 2015 | $1,881 | $108,317 | $0 | $0 |
| 2014 | $1,881 | $105,340 | $0 | $0 |
Agents Affiliated with this Home
-
Kendra Haywood

Seller's Agent in 2024
Kendra Haywood
KELLER WILLIAMS ADVANTAGE REALTY
(407) 733-0436
47 in this area
182 Total Sales
-
Jackie Meagher

Buyer's Agent in 2024
Jackie Meagher
(407) 430-3150
10 in this area
56 Total Sales
-
Laurie Cash Cain

Seller's Agent in 2019
Laurie Cash Cain
CHARLES RUTENBERG REALTY ORLANDO
(407) 484-9944
14 in this area
100 Total Sales
Map
Source: Stellar MLS
MLS Number: O6194958
APN: 23-21-31-501-0000-0860
- 1020 Hornbeam St
- 1096 Dees Dr
- 1611 Sand Key Cir
- 1002 Kelsey Ave
- 1010 Sugarberry Trail
- 1050 Dees Dr
- 1027 Dees Dr
- 1145 Lake Rogers Cir
- 1007 Gammage Point
- 1118 Brielle Ct
- 1111 Brielle Ct
- 1013 Silcox Branch Cir
- 450 Morning Blossom Ln
- 1003 Hart Branch Dr
- 2739 Ravencliffe Terrace
- 2703 Ravencliffe Terrace
- 2644 Ravencliffe Terrace
- 2643 Ravencliffe Terrace
- 2739 Ravencliffe Terrace
- 2739 Ravencliffe Terrace
