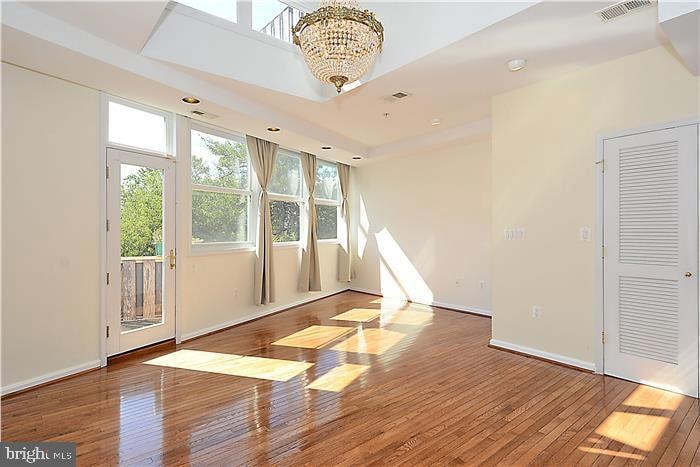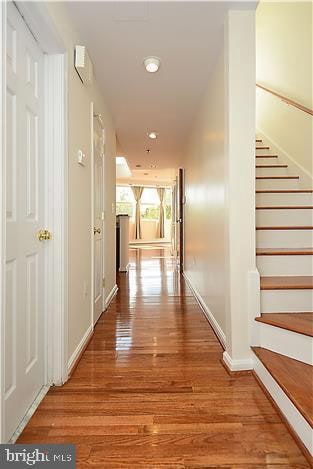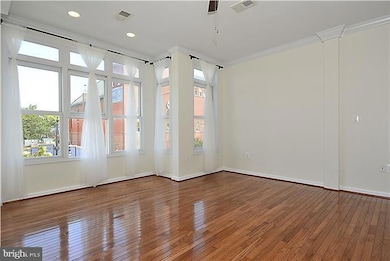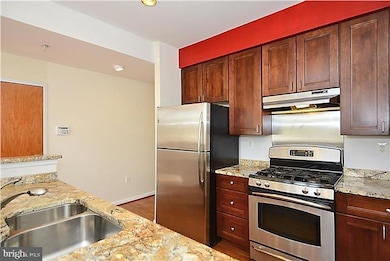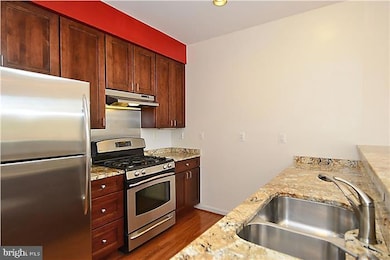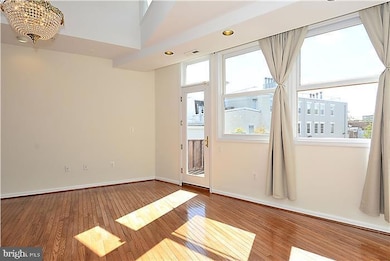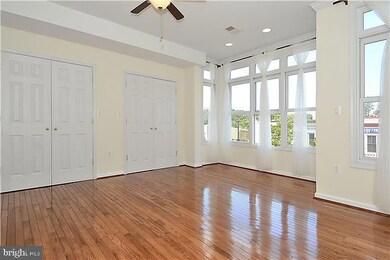1015 H St NE Washington, DC 20002
Atlas District NeighborhoodHighlights
- City View
- Colonial Architecture
- Den
- Ludlow-Taylor Elementary School Rated A-
- No HOA
- 3-minute walk to Sherwood Recreation Center
About This Home
Stunning penthouse apartment with all the bells and whistles in the heart of the Atlas District/ H Street corridor. No expense spared in this light-filled space.
Some amazing features include:
*1 bedroom +den/office/2nd bedroom
*2 full bathrooms- granite, marble, top of the line fixtures
*spacious with over 1150 sf interior living (plus 1150sf outdoor space = TOTAL 2300 SF)
*central heat/ AC
*Washer/dryer
*soaring ceilings
*stunning imported fixtures and lighting
*gleaming hardwood floors
*Granite counters & stainless appliances, gas stove
*ceiling fans
*windows in LR are fabulous and let in lots of light
*cute deck off LR, and another outdoor space that is truly one of a kind- over 1100+sf private rooftop deck w/ lovely panoramic city views
Super convenient location in the hussle and bussle of the incredible Atlas District and H Street, next to Capitol Hill area. Steps to Liberty Tree, Sticky Rice, Copycat Co, Cusbar, &Pizza, and so much more! Just a few doors down from Ben's Chili Bowl. 10 min walk to Union Station, 12 min walk to NY Ave Metro, 10 min walk to Arboretum, 15 min walk to US Capitol. 20 min walk to Eastern Market.
$2999/mo plus utilities. Move in late/early October. 12-24 mo lease available.
Walk Score says:
94/100 - Walkers Paradise
93/100 - Bikers Paradise
Listing Agent
(202) 236-5973 marykay@investorsmanagement.net Investors Management, Inc. Listed on: 09/29/2025
Townhouse Details
Home Type
- Townhome
Est. Annual Taxes
- $26,230
Year Built
- Built in 1900 | Remodeled in 2018
Lot Details
- 871 Sq Ft Lot
Parking
- On-Street Parking
Home Design
- Colonial Architecture
- Brick Front
- Concrete Perimeter Foundation
Interior Spaces
- 950 Sq Ft Home
- Property has 1.5 Levels
- Den
- City Views
- Laundry in unit
Bedrooms and Bathrooms
- 1 Main Level Bedroom
- 2 Full Bathrooms
Home Security
Utilities
- Central Heating and Cooling System
- Electric Water Heater
Listing and Financial Details
- Residential Lease
- Security Deposit $2,995
- No Smoking Allowed
- 12-Month Min and 24-Month Max Lease Term
- Available 10/11/25
- $30 Application Fee
- Assessor Parcel Number 0959//0022
Community Details
Overview
- No Home Owners Association
- H Street Corridor Subdivision
- Property Manager
Pet Policy
- Dogs and Cats Allowed
Security
- Carbon Monoxide Detectors
- Fire and Smoke Detector
Map
Source: Bright MLS
MLS Number: DCDC2221466
APN: 0959-0022
- 726 11th St NE
- 730 11th St NE Unit 203
- 1115 H St NE Unit 302
- 1124 G St NE
- 825 11th St NE
- 622 11th St NE
- 1009A I St NE
- 1109 I St NE
- 1205 Wylie St NE
- 1010 I St NE
- 1238 Linden Place NE
- 1227 Wylie St NE
- 1217 I St NE
- 1212 I St NE Unit A
- 1212 I St NE Unit B
- 1241 I St NE
- 1121 K St NE
- 910 9th St NE Unit 1
- 1125 K St NE
- 919 12th St NE Unit 301
- 729 10th St NE
- 730 11th St NE Unit 403
- 1111 H St NE Unit FL2-ID757
- 1111 H St NE Unit FL4-ID760
- 1111 H St NE Unit FL3-ID759
- 1111 H St NE Unit FL4-ID761
- 1111 H St NE Unit FL3-ID758
- 1111 H St NE Unit FL2-ID756
- 815 11th St NE
- 808 12th St NE Unit 2
- 833 11th St NE
- 901 H St NE Unit 643
- 901 H St NE Unit 230
- 707 12th St NE
- 801-901 H St NE
- 819 12th St NE Unit 1
- 1209 I St NE
- 811-818 8th St NE Unit 1
- 807 G St NE Unit 1
- 1222 Wylie St NE
