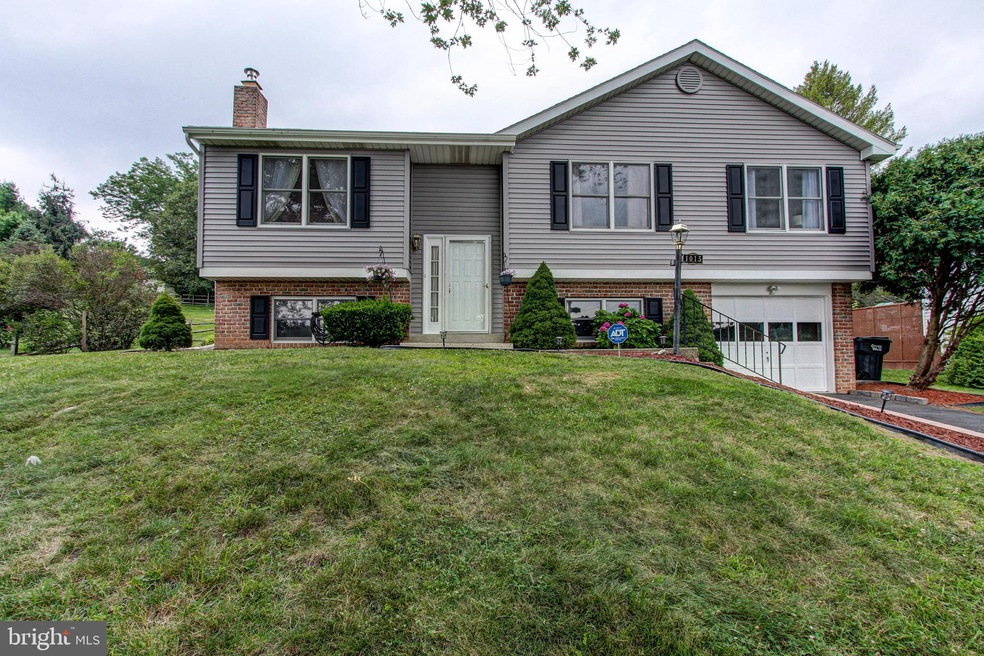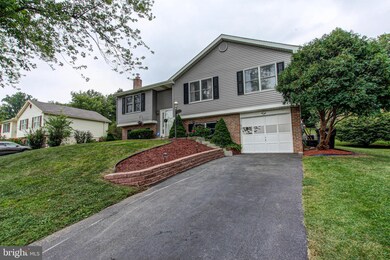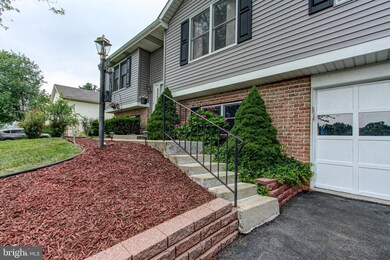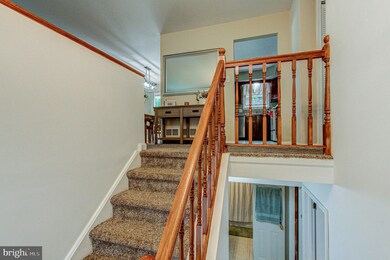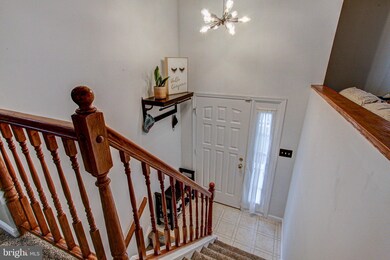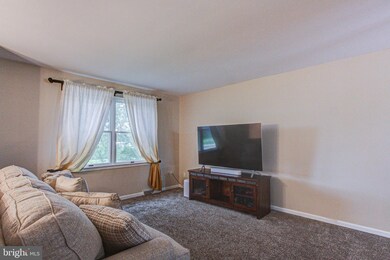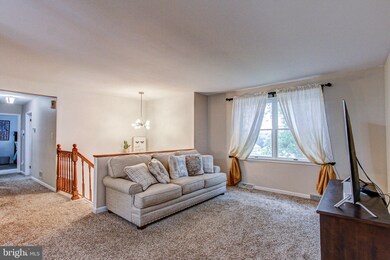
1015 Hickory Ln Reading, PA 19606
Highlights
- Private Pool
- Deck
- Wood Flooring
- Exeter Township Senior High School Rated A-
- Traditional Architecture
- Attic
About This Home
As of September 2021Meticulously maintained and tastefully updated 4 bedroom 2 bath home with a fantastic backyard in the Exeter School District. On the main level you have a nice living room area that is open to the dining room with hardwood floors. The kitchen is spacious with plenty of counter space with a functional layout. The dining room opens to the 16 x 20 back deck with newer patio doors. There are also 3 bedrooms, one being the master that has an entrance to the main level bath. Downstairs you will love the large family room with a wood burning brick fireplace, the fourth bedroom, and a second full bath and a laundry room with storage that leads to the one car attached garage. Newer carpet on the main floor and lower level (2018). The rear yard has deck has that come hang out feel to it and leads to another 10 x 12 deck which you could put a hot tub on or a large swing. You will love the firepit area, the large above ground pool perfect for the hot days of summer and a large shed complete with its own electric. Economical gas heat, a gas line is near the dryer if you want to put in a gas stove, gas hot water heater, new siding and gutters (2020) and low taxes make this house the perfect place to call home.
Last Agent to Sell the Property
Realty One Group Restore - Collegeville License #RS334914 Listed on: 08/04/2021

Home Details
Home Type
- Single Family
Est. Annual Taxes
- $4,809
Year Built
- Built in 1986
Lot Details
- 0.35 Acre Lot
- Property is in excellent condition
Parking
- 1 Car Attached Garage
- Front Facing Garage
Home Design
- Traditional Architecture
- Shingle Roof
- Aluminum Siding
- Vinyl Siding
Interior Spaces
- Property has 2 Levels
- 1 Fireplace
- Family Room
- Living Room
- Dining Room
- Basement Fills Entire Space Under The House
- Laundry on lower level
- Attic
Flooring
- Wood
- Wall to Wall Carpet
- Vinyl
Bedrooms and Bathrooms
- En-Suite Primary Bedroom
Outdoor Features
- Private Pool
- Deck
- Shed
Utilities
- Forced Air Heating and Cooling System
- 200+ Amp Service
- Natural Gas Water Heater
Community Details
- No Home Owners Association
- Farming Ridge Subdivision
Listing and Financial Details
- Tax Lot 6441
- Assessor Parcel Number 43-5336-06-38-6441
Ownership History
Purchase Details
Home Financials for this Owner
Home Financials are based on the most recent Mortgage that was taken out on this home.Purchase Details
Home Financials for this Owner
Home Financials are based on the most recent Mortgage that was taken out on this home.Purchase Details
Home Financials for this Owner
Home Financials are based on the most recent Mortgage that was taken out on this home.Similar Homes in Reading, PA
Home Values in the Area
Average Home Value in this Area
Purchase History
| Date | Type | Sale Price | Title Company |
|---|---|---|---|
| Special Warranty Deed | $300,000 | Germantown Title Company | |
| Deed | $210,000 | Cross Keys Abstract | |
| Warranty Deed | $123,500 | Fidelity National Title Ins |
Mortgage History
| Date | Status | Loan Amount | Loan Type |
|---|---|---|---|
| Open | $240,000 | New Conventional | |
| Previous Owner | $206,196 | FHA | |
| Previous Owner | $98,800 | No Value Available |
Property History
| Date | Event | Price | Change | Sq Ft Price |
|---|---|---|---|---|
| 09/29/2021 09/29/21 | Sold | $300,000 | +9.1% | $144 / Sq Ft |
| 08/18/2021 08/18/21 | For Sale | $275,000 | 0.0% | $132 / Sq Ft |
| 08/17/2021 08/17/21 | Pending | -- | -- | -- |
| 08/09/2021 08/09/21 | Pending | -- | -- | -- |
| 08/04/2021 08/04/21 | For Sale | $275,000 | +31.0% | $132 / Sq Ft |
| 09/14/2018 09/14/18 | Sold | $210,000 | +2.4% | $101 / Sq Ft |
| 07/15/2018 07/15/18 | Pending | -- | -- | -- |
| 07/10/2018 07/10/18 | For Sale | $205,000 | -- | $98 / Sq Ft |
Tax History Compared to Growth
Tax History
| Year | Tax Paid | Tax Assessment Tax Assessment Total Assessment is a certain percentage of the fair market value that is determined by local assessors to be the total taxable value of land and additions on the property. | Land | Improvement |
|---|---|---|---|---|
| 2025 | $1,610 | $106,100 | $28,100 | $78,000 |
| 2024 | $5,039 | $106,100 | $28,100 | $78,000 |
| 2023 | $4,874 | $106,100 | $28,100 | $78,000 |
| 2022 | $4,819 | $106,100 | $28,100 | $78,000 |
| 2021 | $4,746 | $106,100 | $28,100 | $78,000 |
| 2020 | $4,694 | $106,100 | $28,100 | $78,000 |
| 2019 | $4,642 | $106,100 | $28,100 | $78,000 |
| 2018 | $4,628 | $106,100 | $28,100 | $78,000 |
| 2017 | $4,561 | $106,100 | $28,100 | $78,000 |
| 2016 | $1,114 | $106,100 | $28,100 | $78,000 |
| 2015 | $1,114 | $106,100 | $28,100 | $78,000 |
| 2014 | $1,074 | $106,100 | $28,100 | $78,000 |
Agents Affiliated with this Home
-
Adam Wachter

Seller's Agent in 2021
Adam Wachter
Realty One Group Restore - Collegeville
(267) 229-3508
1 in this area
110 Total Sales
-
Terry Musser

Seller Co-Listing Agent in 2021
Terry Musser
Compass RE
(484) 949-1719
1 in this area
227 Total Sales
-
Jason Weaber

Buyer's Agent in 2021
Jason Weaber
Keller Williams Realty Group
(484) 680-6148
1 in this area
37 Total Sales
-
Lorraine Guthier

Seller's Agent in 2018
Lorraine Guthier
Iron Valley Real Estate of Berks
(484) 336-6378
98 Total Sales
Map
Source: Bright MLS
MLS Number: PABK2002344
APN: 43-5336-06-38-6441
