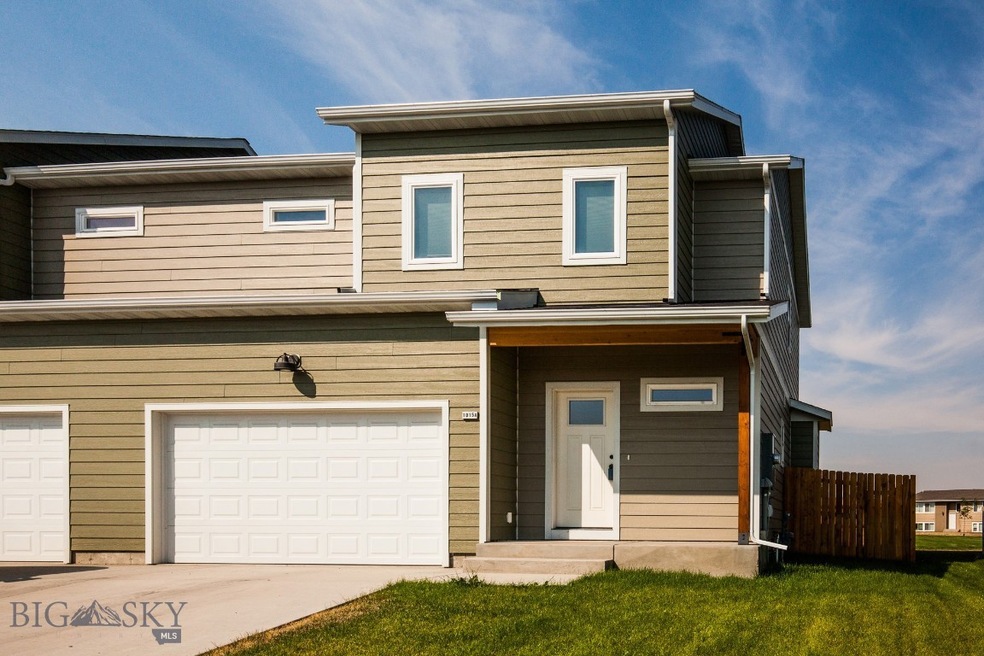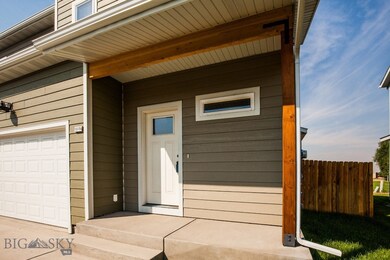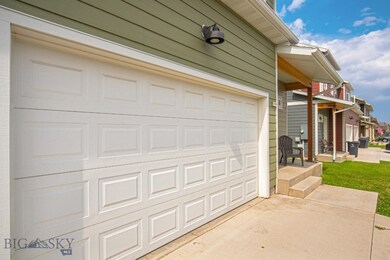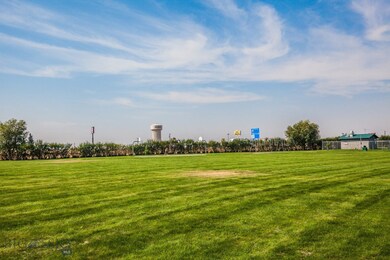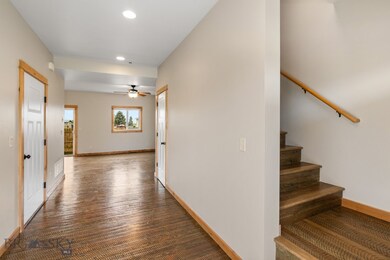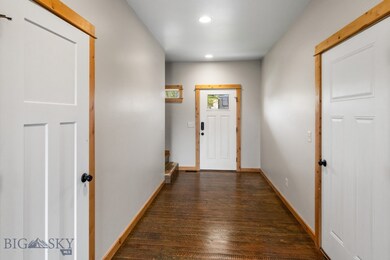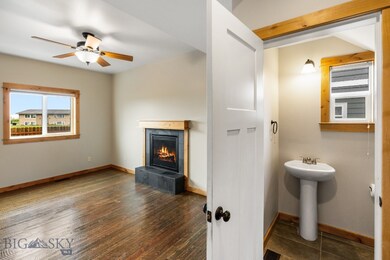
1015 Idaho St Unit A Belgrade, MT 59714
Highlights
- Wood Flooring
- Log Fence
- Patio
- Heck/Quaw Elementary School Rated A
- 1 Car Attached Garage
- Living Room
About This Home
As of June 2024This charming townhouse offers a blend of comfort and modern amenities. The circle-sawn fir wood floors provide a warm and inviting ambiance, while the tile in the bathrooms adds a touch of elegance. The upgraded AC ensures you stay cool and comfortable during the warm summer months.
The 2-car garage offers plenty of storage space, and the underground sprinklers make maintaining the simple exterior a breeze. Plus, this property backs onto a public park, giving you immediate access to green space and outdoor activities right from your backyard.
Recent upgrades include a new fridge installed in 2022 and a new water heater in 2024, ensuring you have modern, reliable appliances.
This townhouse is perfect for anyone looking to enjoy a high-quality living experience in a prime location.
Last Agent to Sell the Property
ERA Landmark Real Estate License #RBS-85897 Listed on: 05/25/2024

Townhouse Details
Home Type
- Townhome
Est. Annual Taxes
- $3,558
Year Built
- Built in 2015
Lot Details
- 3,049 Sq Ft Lot
- Log Fence
- Split Rail Fence
- Landscaped
- Sprinkler System
HOA Fees
- $4 Monthly HOA Fees
Parking
- 1 Car Attached Garage
Home Design
- Asphalt Roof
- Wood Siding
- Hardboard
Interior Spaces
- 1,448 Sq Ft Home
- 2-Story Property
- Ceiling Fan
- Gas Fireplace
- Living Room
- Dining Room
- Wood Flooring
- Laundry Room
Kitchen
- Microwave
- Dishwasher
- Disposal
Bedrooms and Bathrooms
- 3 Bedrooms
- Primary Bedroom Upstairs
Additional Features
- Patio
- Forced Air Heating and Cooling System
Listing and Financial Details
- Assessor Parcel Number RFF52050
Community Details
Overview
- Las Campanas Subdivision
Recreation
- Park
Pet Policy
- Pets Allowed
Ownership History
Purchase Details
Home Financials for this Owner
Home Financials are based on the most recent Mortgage that was taken out on this home.Purchase Details
Home Financials for this Owner
Home Financials are based on the most recent Mortgage that was taken out on this home.Purchase Details
Home Financials for this Owner
Home Financials are based on the most recent Mortgage that was taken out on this home.Purchase Details
Home Financials for this Owner
Home Financials are based on the most recent Mortgage that was taken out on this home.Purchase Details
Home Financials for this Owner
Home Financials are based on the most recent Mortgage that was taken out on this home.Similar Homes in Belgrade, MT
Home Values in the Area
Average Home Value in this Area
Purchase History
| Date | Type | Sale Price | Title Company |
|---|---|---|---|
| Quit Claim Deed | -- | Titleone | |
| Warranty Deed | -- | Titleone | |
| Warranty Deed | -- | American Land Title Co | |
| Warranty Deed | -- | First American Title Co | |
| Warranty Deed | -- | Security Title Company |
Mortgage History
| Date | Status | Loan Amount | Loan Type |
|---|---|---|---|
| Open | $451,569 | FHA | |
| Previous Owner | $25,000 | New Conventional | |
| Previous Owner | $284,545 | New Conventional | |
| Previous Owner | $225,834 | FHA | |
| Previous Owner | $196,000 | VA |
Property History
| Date | Event | Price | Change | Sq Ft Price |
|---|---|---|---|---|
| 06/28/2024 06/28/24 | Sold | -- | -- | -- |
| 05/26/2024 05/26/24 | Pending | -- | -- | -- |
| 05/25/2024 05/25/24 | For Sale | $459,000 | +59.9% | $317 / Sq Ft |
| 10/14/2020 10/14/20 | Sold | -- | -- | -- |
| 09/14/2020 09/14/20 | Pending | -- | -- | -- |
| 08/31/2020 08/31/20 | For Sale | $287,000 | +23.4% | $184 / Sq Ft |
| 11/04/2017 11/04/17 | Sold | -- | -- | -- |
| 10/05/2017 10/05/17 | Pending | -- | -- | -- |
| 09/05/2017 09/05/17 | For Sale | $232,500 | +16.3% | $149 / Sq Ft |
| 12/24/2015 12/24/15 | Sold | -- | -- | -- |
| 11/24/2015 11/24/15 | Pending | -- | -- | -- |
| 09/21/2015 09/21/15 | For Sale | $199,900 | -- | $128 / Sq Ft |
Tax History Compared to Growth
Tax History
| Year | Tax Paid | Tax Assessment Tax Assessment Total Assessment is a certain percentage of the fair market value that is determined by local assessors to be the total taxable value of land and additions on the property. | Land | Improvement |
|---|---|---|---|---|
| 2024 | $3,419 | $414,400 | $0 | $0 |
| 2023 | $3,558 | $414,400 | $0 | $0 |
| 2022 | $2,567 | $270,200 | $0 | $0 |
| 2021 | $2,859 | $270,100 | $0 | $0 |
| 2020 | $2,507 | $240,700 | $0 | $0 |
| 2019 | $2,538 | $240,700 | $0 | $0 |
| 2018 | $2,088 | $187,800 | $0 | $0 |
| 2017 | $2,027 | $184,200 | $0 | $0 |
| 2016 | $1,736 | $151,100 | $0 | $0 |
Agents Affiliated with this Home
-
Tasha Bell
T
Seller's Agent in 2024
Tasha Bell
ERA Landmark Real Estate
(406) 579-0244
59 Total Sales
-
Nicole Blount

Seller Co-Listing Agent in 2024
Nicole Blount
ERA Landmark Real Estate
(406) 587-7653
66 Total Sales
-
Trina Slater

Buyer's Agent in 2024
Trina Slater
Aspire Realty
(406) 579-9400
39 Total Sales
-
K
Seller's Agent in 2020
Katelyn Coon
-
Arison Antonucci-Burns

Seller's Agent in 2017
Arison Antonucci-Burns
Aspire Realty
(406) 577-2520
169 Total Sales
-
C
Buyer's Agent in 2017
Colin Rupert
Montana Real Estate Group
Map
Source: Big Sky Country MLS
MLS Number: 392076
APN: 06-0903-12-1-07-15-5001
- 1009 Wyoming St
- 1014 Idaho St
- 1103 Idaho St
- 702 Yellowstone Ave
- 1109 Wyoming St
- 904 Jeanette Place Unit 1
- 904 Jeanette Place Unit 4
- 907 Montana St
- 201 Stiles Ave
- 1118 Idaho St
- 711 Silverbow Ave
- 1123 Wyoming St
- 707 Montana St
- 502 Silverbow Ave
- 902 E Gallatin Ave
- 1006 E Missoula Ave
- 803 Iowa St
- 500 Idaho St
- 1002 E Northern Pacific Ave
- 1101 E Gallatin Ave
