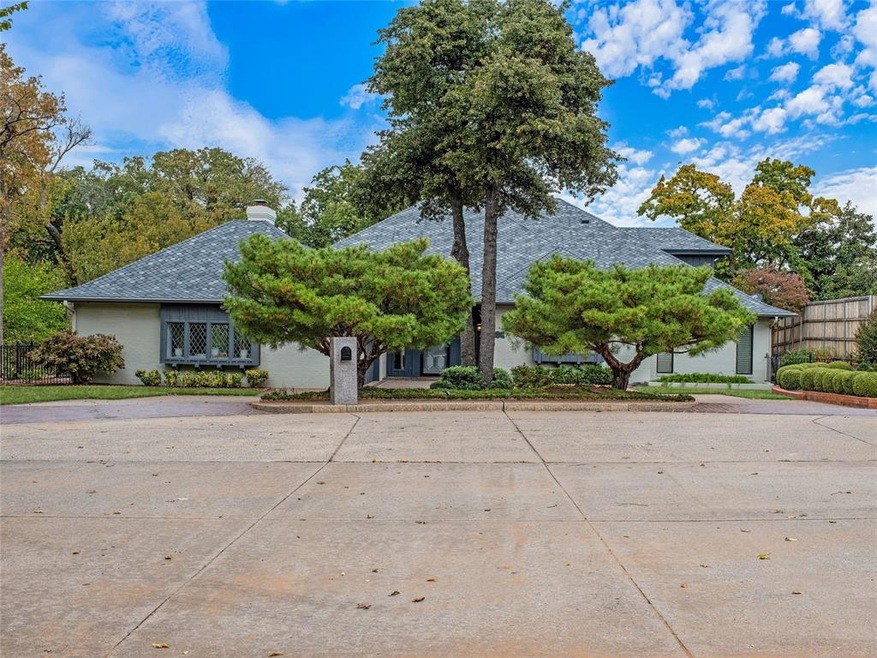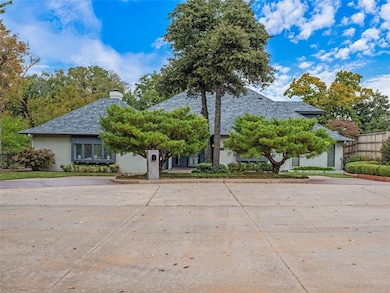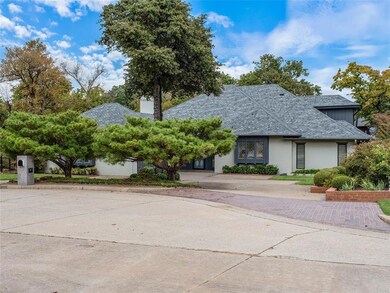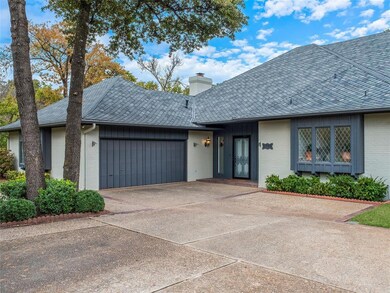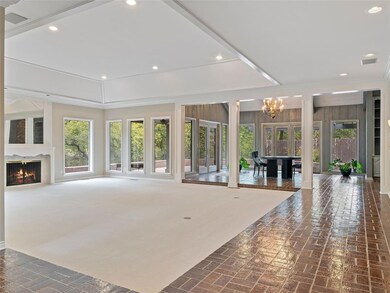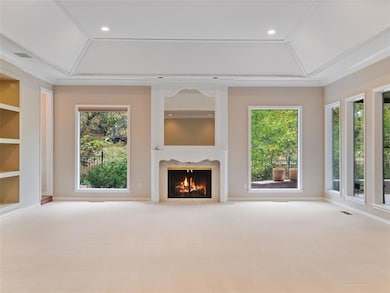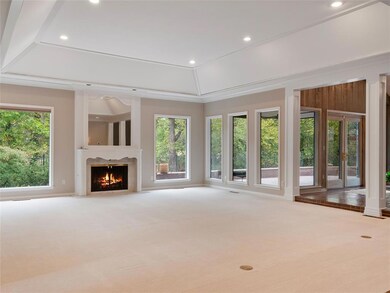
1015 Irvine Terrace Edmond, OK 73025
Coffee Creek NeighborhoodHighlights
- Wooded Lot
- Traditional Architecture
- Covered patio or porch
- Cross Timbers Elementary School Rated A
- 3 Fireplaces
- Circular Driveway
About This Home
As of March 2025Nestled within the prestigious Oak Tree community, this exquisite residence exudes timeless elegance and unmatched privacy on a sprawling wooded cul-de-sac lot. Oversized windows throughout the main living areas immerse the home in natural light and offer picturesque views of the lush landscaping that surrounds the property, creating a tranquil oasis to relax or entertain. Crafted for entertaining, the open-concept layout seamlessly connects the living spaces, while French doors off the dining room lead to the expansive outdoor patio, ideal for al fresco gatherings and peaceful relaxation. The home boasts soaring ceilings, a refined kitchen with imported stone countertops, a convenient wet bar with an ice machine, a stylish powder bath, and a host of luxurious amenities. The main level is complete with a spacious master suite providing a cozy retreat with fireplace, dual vanities, a rejuvenating whirlpool tub, and dual closets for added convenience. Two additional spacious bedrooms are conjoined by an updated jack-n-jill bath featuring updated granite countertops, shower, & floors as well as ample storage spaces throughout. The second level offers a loft bonus room or flexible living space. Additional features include: storm shelter, whole-house generator, refinished hand-sealed brick floors, new HVAC units, and a new asphalt roof with guttering installed in 2022 ensure peace of mind and modern convenience. Enjoy the ultimate Oak Tree lifestyle with a short golf cart ride to the prestigious Oak Tree Country Club or Oak Tree National, embracing a blend of luxury, tranquility, and convenience that defines refined living in this coveted community.
Home Details
Home Type
- Single Family
Est. Annual Taxes
- $5,196
Year Built
- Built in 1981
Lot Details
- 0.31 Acre Lot
- Cul-De-Sac
- South Facing Home
- Fenced
- Interior Lot
- Sprinkler System
- Wooded Lot
HOA Fees
- $175 Monthly HOA Fees
Parking
- 2 Car Attached Garage
- Garage Door Opener
- Circular Driveway
Home Design
- Traditional Architecture
- Brick Exterior Construction
- Slab Foundation
- Brick Frame
- Composition Roof
Interior Spaces
- 3,497 Sq Ft Home
- 1-Story Property
- Woodwork
- 3 Fireplaces
- Gas Log Fireplace
- Window Treatments
- Inside Utility
Kitchen
- Built-In Oven
- Electric Oven
- Built-In Range
- Microwave
- Dishwasher
- Compactor
- Disposal
Flooring
- Brick
- Carpet
Bedrooms and Bathrooms
- 3 Bedrooms
- Cedar Closet
Home Security
- Home Security System
- Partial Storm Protection
Outdoor Features
- Covered patio or porch
Schools
- Cross Timbers Elementary School
- Cheyenne Middle School
- North High School
Utilities
- Central Heating and Cooling System
- Programmable Thermostat
- Power Generator
- Well
- Cable TV Available
Community Details
- Association fees include gated entry, maintenance common areas, security service
- Mandatory home owners association
Listing and Financial Details
- Legal Lot and Block 8 / 11
Ownership History
Purchase Details
Home Financials for this Owner
Home Financials are based on the most recent Mortgage that was taken out on this home.Purchase Details
Home Financials for this Owner
Home Financials are based on the most recent Mortgage that was taken out on this home.Purchase Details
Home Financials for this Owner
Home Financials are based on the most recent Mortgage that was taken out on this home.Similar Homes in Edmond, OK
Home Values in the Area
Average Home Value in this Area
Purchase History
| Date | Type | Sale Price | Title Company |
|---|---|---|---|
| Warranty Deed | $600,000 | Chicago Title | |
| Warranty Deed | $600,000 | Chicago Title | |
| Warranty Deed | $400,000 | Stewart Abstract & Title Of | |
| Joint Tenancy Deed | $361,000 | Stewart Abstract & Title Of |
Mortgage History
| Date | Status | Loan Amount | Loan Type |
|---|---|---|---|
| Open | $300,000 | New Conventional | |
| Closed | $300,000 | New Conventional | |
| Previous Owner | $148,000 | No Value Available | |
| Previous Owner | $165,000 | New Conventional | |
| Previous Owner | $320,000 | Purchase Money Mortgage |
Property History
| Date | Event | Price | Change | Sq Ft Price |
|---|---|---|---|---|
| 03/07/2025 03/07/25 | Sold | $600,000 | -9.0% | $172 / Sq Ft |
| 01/24/2025 01/24/25 | Pending | -- | -- | -- |
| 11/08/2024 11/08/24 | For Sale | $659,000 | +64.8% | $188 / Sq Ft |
| 08/26/2014 08/26/14 | Sold | $400,000 | +7.5% | $114 / Sq Ft |
| 07/22/2014 07/22/14 | Pending | -- | -- | -- |
| 06/06/2014 06/06/14 | For Sale | $372,000 | -- | $106 / Sq Ft |
Tax History Compared to Growth
Tax History
| Year | Tax Paid | Tax Assessment Tax Assessment Total Assessment is a certain percentage of the fair market value that is determined by local assessors to be the total taxable value of land and additions on the property. | Land | Improvement |
|---|---|---|---|---|
| 2024 | $5,196 | $52,369 | $7,344 | $45,025 |
| 2023 | $5,196 | $50,843 | $7,710 | $43,133 |
| 2022 | $5,061 | $49,362 | $8,644 | $40,718 |
| 2021 | $4,887 | $47,925 | $9,272 | $38,653 |
| 2020 | $4,799 | $46,530 | $8,205 | $38,325 |
| 2019 | $4,694 | $45,320 | $8,205 | $37,115 |
| 2018 | $4,687 | $44,990 | $0 | $0 |
| 2017 | $4,721 | $45,517 | $8,181 | $37,336 |
| 2016 | $4,571 | $44,192 | $7,547 | $36,645 |
| 2015 | $4,430 | $42,905 | $7,824 | $35,081 |
| 2014 | $3,884 | $37,790 | $7,824 | $29,966 |
Agents Affiliated with this Home
-
David Oliver

Seller's Agent in 2025
David Oliver
Sage Sotheby's Realty
(405) 532-3800
25 in this area
213 Total Sales
-
Randy Pratt
R
Seller's Agent in 2014
Randy Pratt
Keller Williams Central OK ED
(405) 520-1626
25 Total Sales
Map
Source: MLSOK
MLS Number: 1142552
APN: 184291090
- 1011 Saint Andrews Dr
- 1004 Oak Tree Dr
- 1103 Saint Andrews Dr
- 1206 Saint Andrews Dr
- 5612 Irvine Dr
- 5901 Oak Tree Rd
- 6209 Turnberry Ln
- 912 Irvine Dr
- 5801 Oak Tree Rd
- 1609 Irvine Dr
- 1300 Irvine Dr
- 5717 Oak Tree Rd
- 6216 Hazeltine Dr
- 6317 Wentworth Dr
- 1405 Irvine Dr
- 520 Country Club Dr
- 9071 Oak Tree Cir
- 9040 Oak Tree Cir
- 1833 Red Prairie Dr
- 1904 Mission Hills Cir
