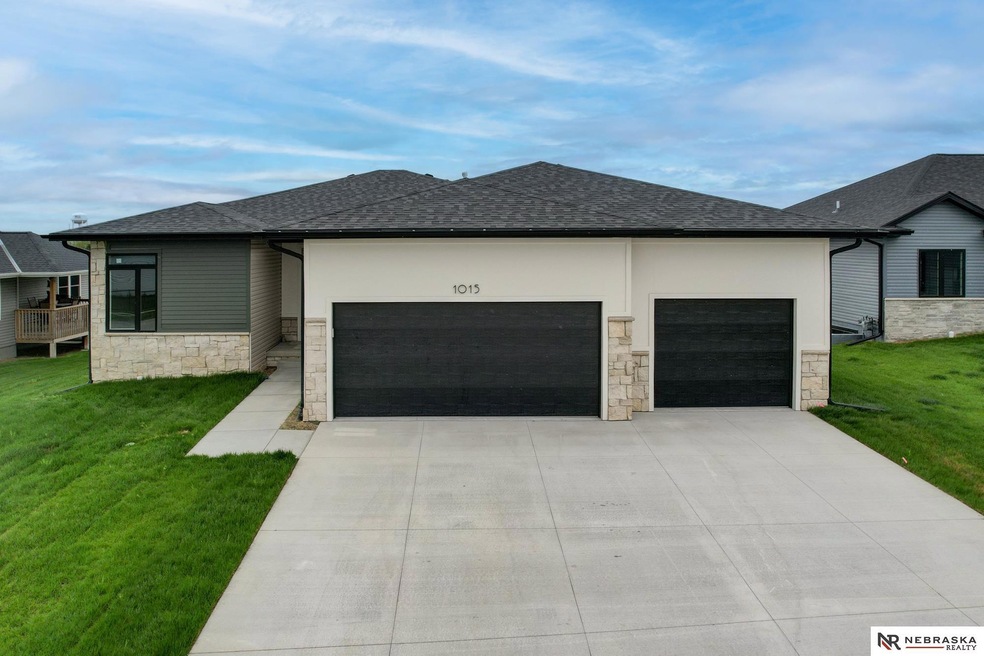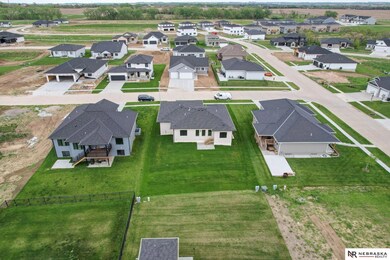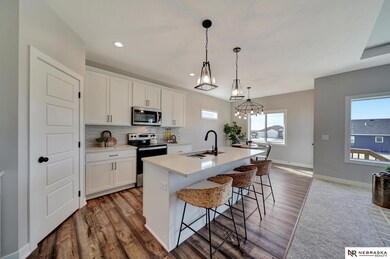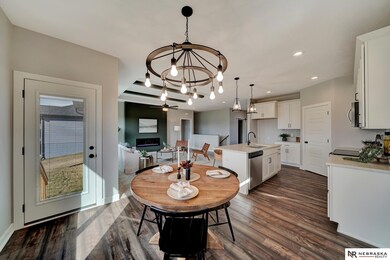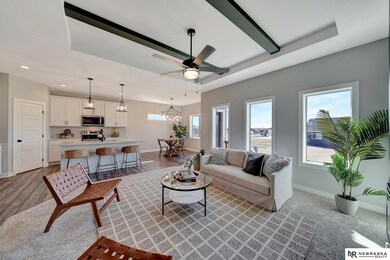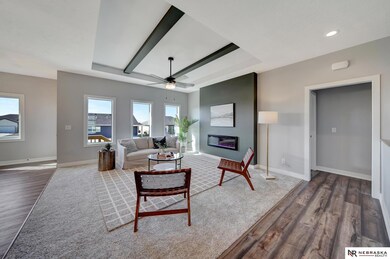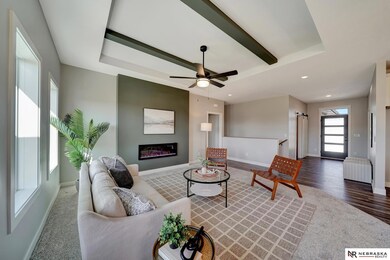
1015 Kantor Ln Hickman, NE 68372
Highlights
- New Construction
- Ranch Style House
- 4 Car Attached Garage
- Norris Elementary School Rated A-
- Porch
- Humidifier
About This Home
As of July 2024Check out this beautiful Prairie inspired four bedroom ranch home by 402 Customs! The open concept living spaces have been beautifully decorated with a clean modern twist. Featuring a walk in pantry, large dinette, and eat in island, this home is perfect for entertaining. The master suite comes complete with a huge walk in closet, double vanity sinks, and a custom tiled shower. The private owners entry is equipped with custom bench/cubbies and a floating counter to make a perfect drop zone right off of the four car garage. The finished basement contains a rec room, two additional bedrooms, and a full bath. Call today to see what you can do to make this beautiful home yours!
Last Agent to Sell the Property
Nebraska Realty Brokerage Phone: 402-440-6696 License #20190528 Listed on: 06/16/2023
Home Details
Home Type
- Single Family
Est. Annual Taxes
- $166
Year Built
- Built in 2022 | New Construction
Lot Details
- 9,148 Sq Ft Lot
- Lot Dimensions are 74 x 130
- Level Lot
- Sprinkler System
HOA Fees
- $21 Monthly HOA Fees
Parking
- 4 Car Attached Garage
- Garage Door Opener
Home Design
- Ranch Style House
- Composition Roof
- Vinyl Siding
- Concrete Perimeter Foundation
- Stone
Interior Spaces
- Ceiling height of 9 feet or more
- Ceiling Fan
- Electric Fireplace
Kitchen
- Oven or Range
- Microwave
- Dishwasher
- Disposal
Flooring
- Carpet
- Luxury Vinyl Plank Tile
- Luxury Vinyl Tile
Bedrooms and Bathrooms
- 4 Bedrooms
Basement
- Sump Pump
- Basement with some natural light
Outdoor Features
- Patio
- Porch
Schools
- Norris Elementary And Middle School
- Norris High School
Utilities
- Humidifier
- Forced Air Heating and Cooling System
- Heating System Uses Gas
- Fiber Optics Available
- Phone Available
- Cable TV Available
Community Details
- Association fees include common area maintenance
- Terrace View HOA
- Built by 402 Customs
- Terrace View Subdivision
Listing and Financial Details
- Assessor Parcel Number 1527418008000
Ownership History
Purchase Details
Home Financials for this Owner
Home Financials are based on the most recent Mortgage that was taken out on this home.Purchase Details
Home Financials for this Owner
Home Financials are based on the most recent Mortgage that was taken out on this home.Similar Homes in Hickman, NE
Home Values in the Area
Average Home Value in this Area
Purchase History
| Date | Type | Sale Price | Title Company |
|---|---|---|---|
| Warranty Deed | $445,000 | Nebraska Title | |
| Warranty Deed | $65,000 | None Listed On Document |
Mortgage History
| Date | Status | Loan Amount | Loan Type |
|---|---|---|---|
| Open | $55,000 | New Conventional | |
| Previous Owner | $322,000 | Construction |
Property History
| Date | Event | Price | Change | Sq Ft Price |
|---|---|---|---|---|
| 07/02/2024 07/02/24 | Sold | $445,000 | -1.1% | $175 / Sq Ft |
| 05/23/2024 05/23/24 | Pending | -- | -- | -- |
| 10/17/2023 10/17/23 | Price Changed | $450,000 | -1.0% | $176 / Sq Ft |
| 06/16/2023 06/16/23 | For Sale | $454,600 | +600.5% | $178 / Sq Ft |
| 04/15/2022 04/15/22 | Sold | $64,900 | 0.0% | -- |
| 11/15/2021 11/15/21 | Pending | -- | -- | -- |
| 01/08/2021 01/08/21 | For Sale | $64,900 | -- | -- |
Tax History Compared to Growth
Tax History
| Year | Tax Paid | Tax Assessment Tax Assessment Total Assessment is a certain percentage of the fair market value that is determined by local assessors to be the total taxable value of land and additions on the property. | Land | Improvement |
|---|---|---|---|---|
| 2024 | $6,053 | $405,500 | $68,000 | $337,500 |
| 2023 | $2,973 | $158,600 | $68,000 | $90,600 |
| 2022 | $1,054 | $46,500 | $46,500 | $0 |
| 2021 | $166 | $7,700 | $7,700 | $0 |
Agents Affiliated with this Home
-
Brandon Fowler
B
Seller's Agent in 2024
Brandon Fowler
Nebraska Realty
(402) 440-6696
93 Total Sales
-
Barry Fowler

Seller Co-Listing Agent in 2024
Barry Fowler
Nebraska Realty
(402) 430-8915
64 Total Sales
-
Azuri Santana

Buyer's Agent in 2024
Azuri Santana
Nebraska Realty
(402) 416-9627
6 Total Sales
-
Todd Lorenz
T
Seller's Agent in 2022
Todd Lorenz
HOME Real Estate
(402) 436-4663
314 Total Sales
Map
Source: Great Plains Regional MLS
MLS Number: 22313134
APN: 15-27-418-008-000
- 19720 Long View Ln
- 21101 S 96th St
- 1254 Tuscan Trail
- 1164 Tuscan Trail
- 1812 E 12th St
- 1861 Titan Place
- 1941-1971 Titan Place
- 1901-1931 Titan Place
- 1942-1972 Titan Place
- 1902-1932 Titan Place
- 218 Chestnut St
- 705 Larkspur Dr
- 899 Titan Dr
- 1413 E 8th St
- 939 Titan Dr
- 1804 E 8th St
- 1854 E 8th St
- 1833 E 8th St
- 1813 E 8th St
- 1823 E 8th St
