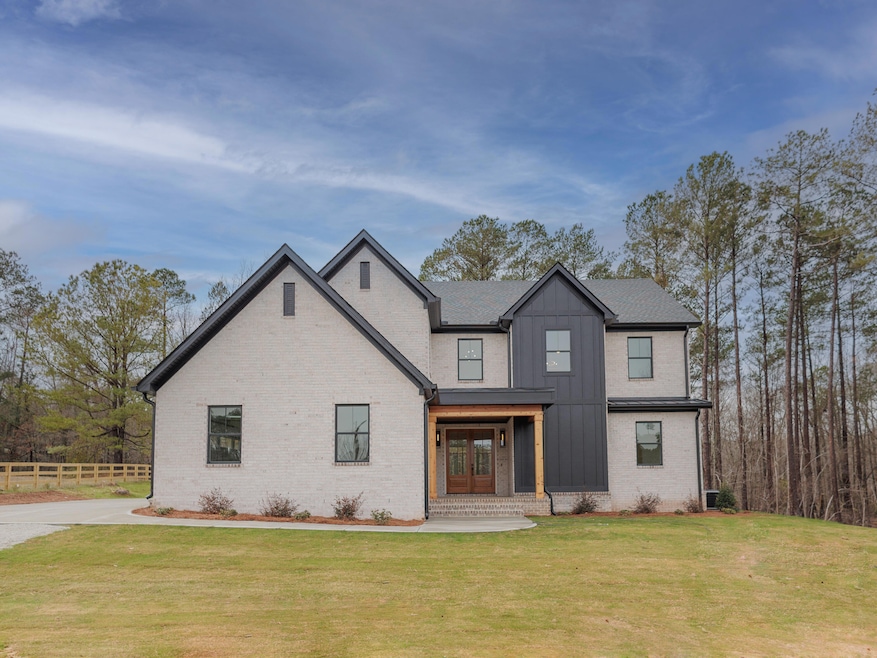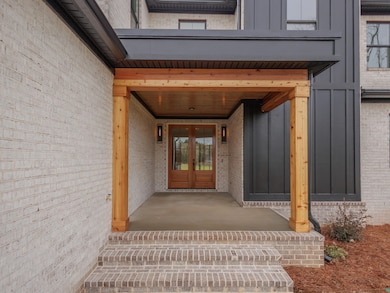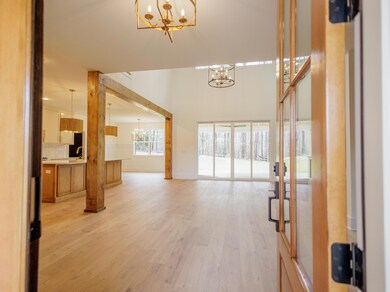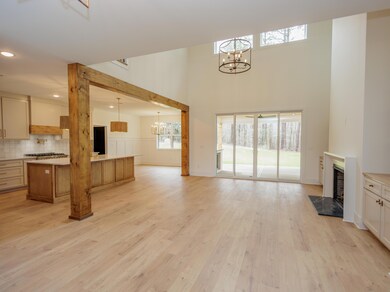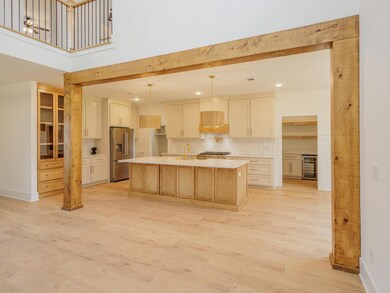
1015 Karla Ct Appling, GA 30802
Highlights
- New Construction
- Contemporary Architecture
- Main Floor Primary Bedroom
- North Columbia Elementary School Rated A
- Family Room with Fireplace
- No HOA
About This Home
As of July 2025Luxury Custom Home on Acreage in Appling Welcome to this stunning custom-built home, perfectly situated on 2.5 acres in the heart of Appling. Located within the highly sought-after Columbia County School District, this home offers an exquisite blend of modern luxury, privacy, and thoughtful design.Exterior Features: Bold black windows, black soffits, and gutters for a sophisticated and modern look Mahogany double front doors creating a grand entrance Fully landscaped with hose bibs on all four sides for easy maintenance Insulated garage door and cedar awning over the side entry for added charmOutdoor Living at Its Finest: Front and back porches with tongue and groove ceilings and cedar-wrapped columns Back porch designed for entertaining: Gas fireplace and ceiling fan for year-round enjoyment Granite serving counter with outlet for mounted TV and included mini-fridge (not in photos, will be installed by 02/24/25 Connected concrete grilling pad with built-in gas hookupInterior Features: Master suite on the main floor, featuring stunning stained tongue and groove ceilings with exposed beams Master bath retreat with a free-standing tub and handheld sprayer, private toilet area, and custom-tiled shower with glass door White oak stain-grade hardwood stairs with custom trim work throughout the stairwell and a statement chandelier for impact Custom closets throughout the home for ample storage Two-story living room with gas fireplace and built-ins Soft close on all cabinetry and drawers throughout the house.Gourmet kitchen: Large eat-in island with storage on both sides and push-to-open cabinetry Farmhouse sink with glass rinser and soap dispenser 6-burner gas stove with electric oven and custom built-in exhaust Tile backsplash and pot filler for added convenience Butler's pantry with wine cooler and floating shelves Walk-in pantry with plenty of storageAdditional features Dedicated laundry room downstairs with floating shelf and granite countertop for folding/ironing Breakfast area with decorative trim Wood-wrapped beams and custom trim work throughout Office/Flex space upstairs for work or play Jack and Jill bathrooms for secondary bedrooms with shiplap accents Lighted Bluetooth mirrors in upstairs bath Shower exhaust fan with Bluetooth in master bath Built-in floating desk with shiplap and adjustable arm lights Secret storage area on the main floor Gallery lighting with decorative trim to highlight artwork or family photosPrivate & Convenient LocationSituated on acreage in Appling, this home offers ample privacy while still being close to top-rated Columbia County schools with quick access to the interstate.This home seamlessly blends modern luxury with timeless craftsmanship. Don't miss the opportunity to own this one-of-a-kind private retreat!Builder is a licensed real estate agent in the state of Georgia.
Last Agent to Sell the Property
Market House Realty, LLC License #434132 Listed on: 02/14/2025
Home Details
Home Type
- Single Family
Est. Annual Taxes
- $1,015
Year Built
- Built in 2025 | New Construction
Lot Details
- 2.5 Acre Lot
- Cul-De-Sac
Parking
- 2 Car Garage
- Gravel Driveway
Home Design
- Contemporary Architecture
- Brick Exterior Construction
- Slab Foundation
- Composition Roof
- HardiePlank Type
Interior Spaces
- 3,292 Sq Ft Home
- 2-Story Property
- Built-In Features
- Ventless Fireplace
- Gas Log Fireplace
- Insulated Windows
- Insulated Doors
- Entrance Foyer
- Family Room with Fireplace
- 2 Fireplaces
- Dining Room
- Home Office
- Pull Down Stairs to Attic
- Fire and Smoke Detector
- Washer Hookup
Kitchen
- Eat-In Kitchen
- Built-In Electric Oven
- Gas Range
- Dishwasher
- Kitchen Island
- Utility Sink
- Disposal
Flooring
- Laminate
- Ceramic Tile
Bedrooms and Bathrooms
- 5 Bedrooms
- Primary Bedroom on Main
- Walk-In Closet
Outdoor Features
- Covered patio or porch
- Stoop
Schools
- North Columbia Elementary School
- Harlem Middle School
- Harlem High School
Utilities
- Central Air
- Heat Pump System
- Well
- Water Heater
- Septic Tank
Community Details
- No Home Owners Association
- Grimaud Farms Subdivision
Listing and Financial Details
- Home warranty included in the sale of the property
- Assessor Parcel Number 009072
Ownership History
Purchase Details
Purchase Details
Home Financials for this Owner
Home Financials are based on the most recent Mortgage that was taken out on this home.Similar Homes in Appling, GA
Home Values in the Area
Average Home Value in this Area
Purchase History
| Date | Type | Sale Price | Title Company |
|---|---|---|---|
| Quit Claim Deed | -- | -- | |
| Warranty Deed | $115,000 | -- |
Mortgage History
| Date | Status | Loan Amount | Loan Type |
|---|---|---|---|
| Previous Owner | $647,500 | New Conventional |
Property History
| Date | Event | Price | Change | Sq Ft Price |
|---|---|---|---|---|
| 07/03/2025 07/03/25 | Sold | $835,000 | -1.7% | $254 / Sq Ft |
| 05/07/2025 05/07/25 | Pending | -- | -- | -- |
| 05/02/2025 05/02/25 | Price Changed | $849,500 | -1.8% | $258 / Sq Ft |
| 04/26/2025 04/26/25 | Price Changed | $865,000 | -1.1% | $263 / Sq Ft |
| 02/14/2025 02/14/25 | For Sale | $875,000 | +660.9% | $266 / Sq Ft |
| 07/29/2024 07/29/24 | Sold | $115,000 | -14.8% | -- |
| 02/29/2024 02/29/24 | For Sale | $135,000 | -- | -- |
Tax History Compared to Growth
Tax History
| Year | Tax Paid | Tax Assessment Tax Assessment Total Assessment is a certain percentage of the fair market value that is determined by local assessors to be the total taxable value of land and additions on the property. | Land | Improvement |
|---|---|---|---|---|
| 2024 | $1,015 | $40,640 | $40,640 | $0 |
| 2023 | $1,015 | $39,600 | $39,600 | $0 |
Agents Affiliated with this Home
-
Paulo Albuquerque

Seller's Agent in 2025
Paulo Albuquerque
Market House Realty, LLC
(205) 767-6167
4 Total Sales
-
Jennifer Viger

Seller Co-Listing Agent in 2025
Jennifer Viger
Market House Realty, LLC
(762) 233-1080
69 Total Sales
-
Kellye Cheek

Buyer's Agent in 2025
Kellye Cheek
Meybohm
(706) 339-2940
30 Total Sales
Map
Source: REALTORS® of Greater Augusta
MLS Number: 538305
APN: 009-072
- 7175 Bill Dorn Rd
- 7185 Bill Dorn Rd
- 5121 White Oak Rd
- 1609 Smith Crawford Rd
- 7419 Fullbright Rd
- 7409 Fullbright Rd
- 00 E White Oak Rd
- 1807 Smith Crawford Rd
- 1252 Ponderosa Dr
- 5315 White Oak Rd
- 411 Josh Christy Cove
- 1711 Carolyn Lake Cir
- 2515 Otts Ln
- 2565 Otts Ln
- 2575 Otts Ln
- 766 William Ave
- 822 Matts Ln
- 706 William Ave
- 781 William Ave
- 719 William Ave
