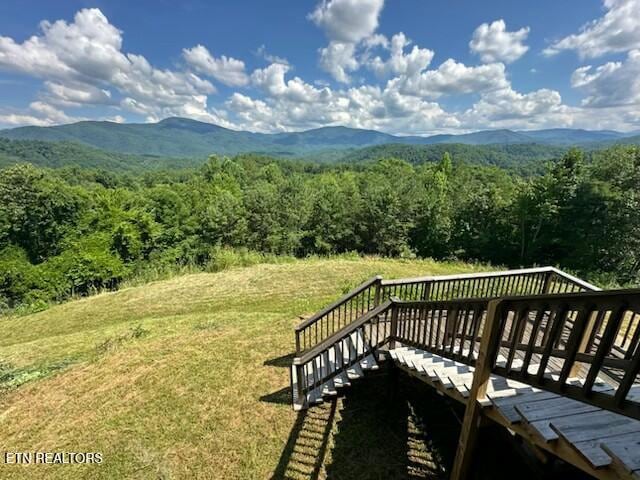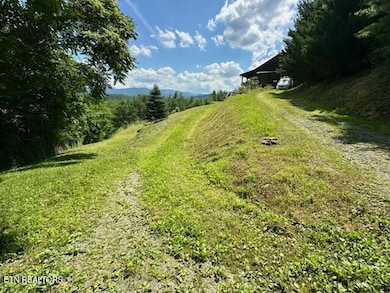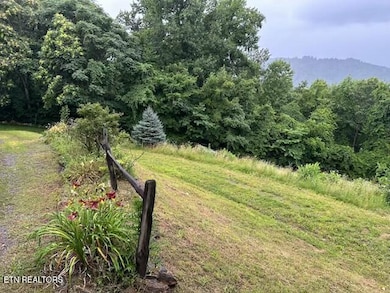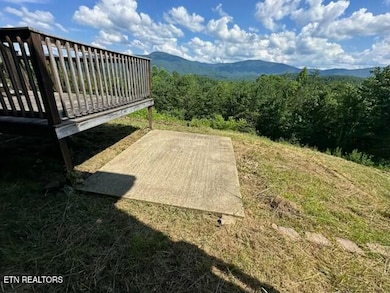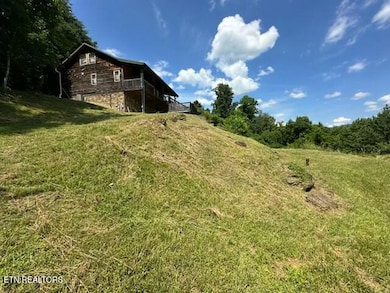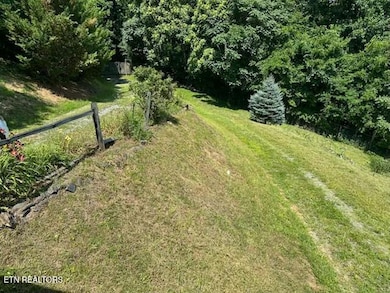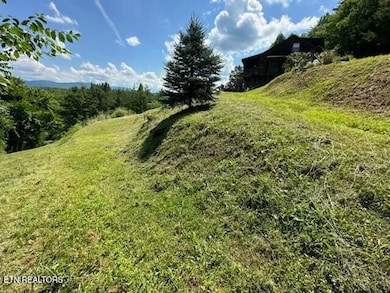1015 Kizzy Patch Way Del Rio, TN 37727
Estimated payment $3,948/month
Highlights
- Very Popular Property
- Deck
- Wooded Lot
- Mountain View
- Pond
- Cathedral Ceiling
About This Home
Nearly every inch of this home has been updated with no expense spared! Selling As-Is with all Furniture and Appliances Shown in the Photos to Convey! Renovations include: New HVAC ductwork and thermostat, radon mitigation system, encapsulated crawlspace with dehumidifier and pump, hardwood floors, high end appliances, 65 in Sony flat screen tv, cell phone booster, luxury accent lighting throughout the home, new window treatments, whole house water filter, new water heater, new well pump extender, new well tank, Centrix preventative termite system, new drain pipes for Septic, high speed internet, 200amp panel for solar, electric vehicle charger or on demand water heater, and more! Breathtaking unobstructed mountain views! This property is truly captivating, and a must see!
Home Details
Home Type
- Single Family
Est. Annual Taxes
- $1,560
Year Built
- Built in 2004
Lot Details
- 20.59 Acre Lot
- Privacy Fence
- Level Lot
- Irregular Lot
- Wooded Lot
Property Views
- Mountain
- Forest
Home Design
- Log Cabin
- Block Foundation
- Slab Foundation
- Frame Construction
- Synthetic Stucco Exterior
- Cedar
Interior Spaces
- 2,164 Sq Ft Home
- Wired For Data
- Cathedral Ceiling
- Wood Burning Fireplace
- Gas Log Fireplace
- Stone Fireplace
- Breakfast Room
- Den
- Bonus Room
- Finished Basement
- Crawl Space
- Alarm System
- Range
Flooring
- Wood
- Carpet
- Tile
Bedrooms and Bathrooms
- 3 Bedrooms
- Primary Bedroom on Main
- Walk-In Closet
- 2 Full Bathrooms
Laundry
- Laundry Room
- Dryer
- Washer
Parking
- Garage
- Parking Available
Outdoor Features
- Pond
- Deck
- Covered Patio or Porch
Schools
- Del Rio Elementary School
- Cocke County High School
Utilities
- Central Heating and Cooling System
- Heating System Uses Propane
- Heat Pump System
- Propane
- Private Water Source
- Well
- Septic Tank
- Internet Available
Community Details
- No Home Owners Association
- Electric Vehicle Charging Station
Listing and Financial Details
- Assessor Parcel Number 08800203000
Map
Home Values in the Area
Average Home Value in this Area
Tax History
| Year | Tax Paid | Tax Assessment Tax Assessment Total Assessment is a certain percentage of the fair market value that is determined by local assessors to be the total taxable value of land and additions on the property. | Land | Improvement |
|---|---|---|---|---|
| 2024 | $1,560 | $60,925 | $18,225 | $42,700 |
| 2023 | $1,560 | $60,925 | $18,225 | $42,700 |
| 2022 | $1,563 | $60,925 | $18,225 | $42,700 |
| 2021 | $1,563 | $60,925 | $18,225 | $42,700 |
| 2020 | $1,453 | $60,925 | $18,225 | $42,700 |
| 2019 | $1,453 | $51,325 | $10,600 | $40,725 |
| 2018 | $1,453 | $51,325 | $10,600 | $40,725 |
| 2017 | $1,488 | $51,325 | $10,600 | $40,725 |
| 2016 | $1,328 | $51,325 | $10,600 | $40,725 |
| 2015 | $1,365 | $51,325 | $10,600 | $40,725 |
| 2014 | $1,365 | $51,325 | $10,600 | $40,725 |
| 2013 | $1,365 | $56,875 | $14,600 | $42,275 |
Property History
| Date | Event | Price | List to Sale | Price per Sq Ft | Prior Sale |
|---|---|---|---|---|---|
| 10/22/2025 10/22/25 | For Sale | $725,000 | +169.2% | $335 / Sq Ft | |
| 02/15/2021 02/15/21 | Off Market | $269,350 | -- | -- | |
| 12/22/2020 12/22/20 | Off Market | $269,350 | -- | -- | |
| 11/17/2020 11/17/20 | Sold | $269,350 | -2.0% | $152 / Sq Ft | View Prior Sale |
| 09/06/2020 09/06/20 | For Sale | $274,900 | +14.5% | $155 / Sq Ft | |
| 11/08/2019 11/08/19 | Sold | $240,000 | -19.2% | $111 / Sq Ft | View Prior Sale |
| 10/08/2019 10/08/19 | Pending | -- | -- | -- | |
| 05/07/2019 05/07/19 | For Sale | $297,000 | +44.9% | $137 / Sq Ft | |
| 08/01/2013 08/01/13 | Sold | $205,000 | -- | $95 / Sq Ft | View Prior Sale |
Purchase History
| Date | Type | Sale Price | Title Company |
|---|---|---|---|
| Warranty Deed | $266,700 | None Available | |
| Warranty Deed | $240,000 | Professional Title | |
| Warranty Deed | $50,000 | -- | |
| Warranty Deed | $205,000 | -- |
Mortgage History
| Date | Status | Loan Amount | Loan Type |
|---|---|---|---|
| Open | $253,365 | New Conventional | |
| Previous Owner | $228,000 | New Conventional | |
| Previous Owner | $164,000 | Cash |
Source: East Tennessee REALTORS® MLS
MLS Number: 1319565
APN: 088-002.03
- 201 Flat Rock Way
- 0 River Rapids Way Unit 586654
- 0 River Rapids Way Unit 1102136
- 0 River Rapids Way Unit 1311758
- Lot 30 River Rapids Way
- 1026 Blue Mill Rd
- 805 Punkton Rd
- 708 Tennessee 107
- 474 Heavenly Way
- 11 acres Off Hwy 107s
- 5.29 acres Off Hwy 107s
- 5.72 ac Off Hwy 107s
- 978 Corey Way
- 620 Bug Branch Rd
- 367 Catnip Rd
- 0 Catnip Rd
- 410 Seay Hollow Rd
- 878 Little Berry Way
- 775 Big Hill Cemetery Rd
- 856 Little Berry Way
- 1426 Mountain Ranch Rd
- 103 Boone Rd
- 580 Jessica Way
- 563 Travis Way
- 565 Travis Way
- 584 Flatwoods Way
- 574 Banjo Way
- 275 Sub Rd
- 264 Sonshine Ridge Rd Unit ID1051674P
- 2390 W Allens Bridge Rd Unit 3
- 4557 Hooper Hwy Unit ID1051752P
- 4945 Ledford Rd Unit ID1051753P
- 152 Baxter Rd Unit ID1221043P
- 152 Baxter Rd Unit ID1224114P
- 4949 Ledford Rd Unit ID1051743P
- 58 Haney Park
- 47 Haney Park
- 4355 Wilhite Rd Unit 2
- 4355 Wilhite Rd Unit 1
- 4355 Wilhite Rd Unit 3
