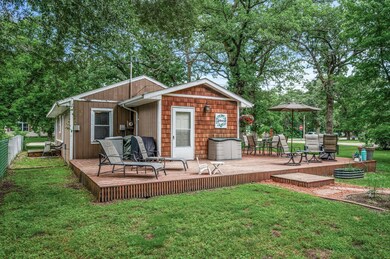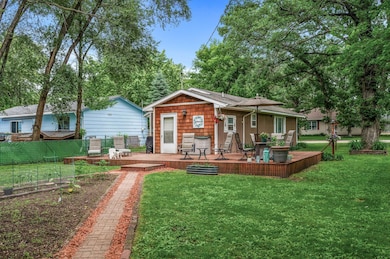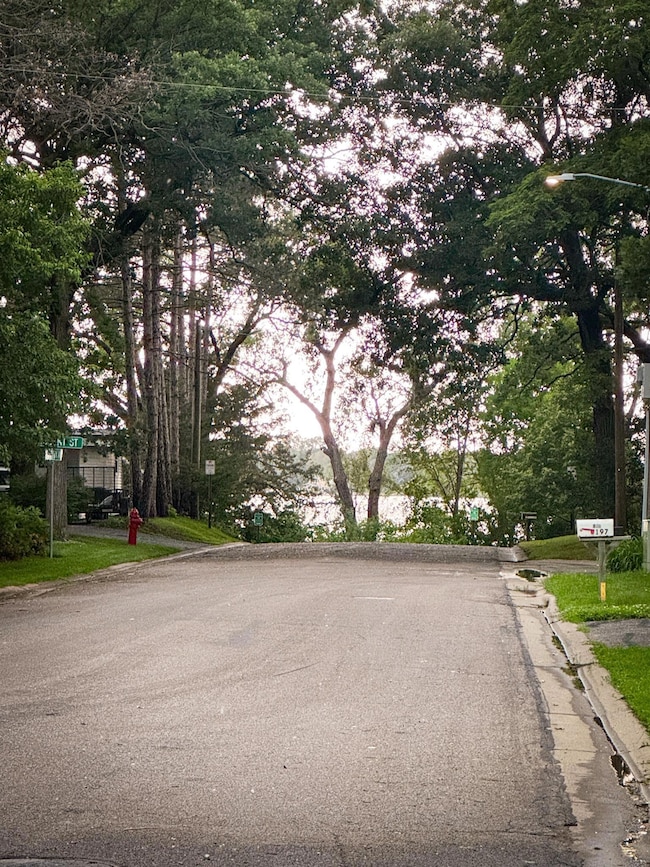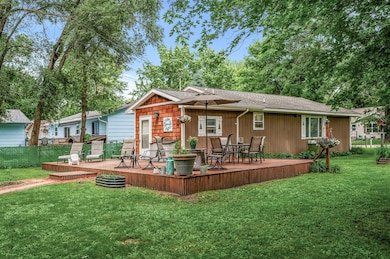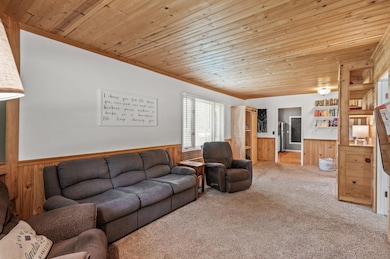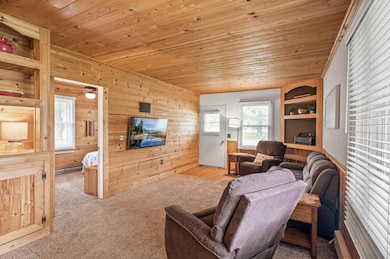
1015 Lake St N Big Lake, MN 55309
Highlights
- Lake View
- Corner Lot
- Eat-In Kitchen
- Deck
- No HOA
- Living Room
About This Home
As of July 2025This home is filled with potential and possibilities...perfect for investors, first-time buyers, downsizers, or anyone seeking peaceful, low maintenance living with unbeatable outdoor space and room to expand.
Welcome to this cozy and inviting 2-bedroom, 1-bath home, perfectly positioned on a beautiful .27 acre corner lot surrounded by mature trees and vibrant greenery. The spacious yard features a garden, a children’s playset, and a single car 19x13 garage...offering both functionality and charm. Just one block from Big Lake and surrounded by sidewalks, this location invites you to enjoy the outdoors every day. A highlight of the home is the expansive 36x22 deck—ideal for entertaining, relaxing or simply enjoying your home.
Inside, you’ll find a practical layout with thoughtful built-in storage in the entry way, family room, and primary bedroom closet. The knotty pine ceilings and wainscoting enhance the home’s cozy cottage appeal, complemented by neutral tones throughout.
Ideally located near schools, lakefront, town center, and major commuting highways.
With its quiet setting, mature landscaping, and solid layout, this home is a rare opportunity. Don’t miss your chance. Schedule a showing today!
Home Details
Home Type
- Single Family
Est. Annual Taxes
- $2,382
Year Built
- Built in 1954
Lot Details
- 0.27 Acre Lot
- Lot Dimensions are 85x140x85x140
- Corner Lot
Parking
- 1 Car Garage
Interior Spaces
- 888 Sq Ft Home
- 1-Story Property
- Living Room
- Lake Views
- Basement
Kitchen
- Eat-In Kitchen
- Range
Bedrooms and Bathrooms
- 2 Bedrooms
- 1 Full Bathroom
Laundry
- Dryer
- Washer
Additional Features
- Deck
- Baseboard Heating
Community Details
- No Home Owners Association
- Deephaven Add Subdivision
Listing and Financial Details
- Assessor Parcel Number 65004210102
Ownership History
Purchase Details
Home Financials for this Owner
Home Financials are based on the most recent Mortgage that was taken out on this home.Purchase Details
Home Financials for this Owner
Home Financials are based on the most recent Mortgage that was taken out on this home.Purchase Details
Home Financials for this Owner
Home Financials are based on the most recent Mortgage that was taken out on this home.Purchase Details
Similar Homes in Big Lake, MN
Home Values in the Area
Average Home Value in this Area
Purchase History
| Date | Type | Sale Price | Title Company |
|---|---|---|---|
| Warranty Deed | $226,500 | Concierge Title | |
| Warranty Deed | $226,500 | Concierge Title | |
| Warranty Deed | $146,000 | Northland Title | |
| Warranty Deed | $146,000 | None Available | |
| Warranty Deed | $50,000 | -- |
Mortgage History
| Date | Status | Loan Amount | Loan Type |
|---|---|---|---|
| Open | $215,175 | New Conventional | |
| Closed | $215,175 | New Conventional | |
| Previous Owner | $148,500 | New Conventional | |
| Previous Owner | $147,747 | New Conventional | |
| Previous Owner | $147,474 | New Conventional | |
| Previous Owner | $171,288 | New Conventional |
Property History
| Date | Event | Price | Change | Sq Ft Price |
|---|---|---|---|---|
| 07/18/2025 07/18/25 | Sold | $226,500 | +5.3% | $255 / Sq Ft |
| 06/22/2025 06/22/25 | Pending | -- | -- | -- |
| 06/20/2025 06/20/25 | For Sale | $215,000 | -- | $242 / Sq Ft |
Tax History Compared to Growth
Tax History
| Year | Tax Paid | Tax Assessment Tax Assessment Total Assessment is a certain percentage of the fair market value that is determined by local assessors to be the total taxable value of land and additions on the property. | Land | Improvement |
|---|---|---|---|---|
| 2025 | $2,436 | $214,400 | $79,100 | $135,300 |
| 2024 | $2,436 | $213,800 | $79,100 | $134,700 |
| 2023 | $2,254 | $214,900 | $80,100 | $134,800 |
| 2022 | $1,982 | $194,700 | $68,000 | $126,700 |
| 2020 | $1,760 | $145,800 | $40,700 | $105,100 |
| 2019 | $1,610 | $133,200 | $36,000 | $97,200 |
| 2018 | $2,310 | $123,000 | $33,100 | $89,900 |
| 2017 | $2,228 | $114,600 | $30,200 | $84,400 |
| 2016 | $2,100 | $105,700 | $27,100 | $78,600 |
| 2015 | $1,976 | $98,900 | $23,700 | $75,200 |
| 2014 | $9,986 | $96,400 | $23,700 | $72,700 |
| 2013 | -- | $53,000 | $15,100 | $37,900 |
Agents Affiliated with this Home
-
Michael Morehead
M
Seller's Agent in 2025
Michael Morehead
Realty ONE Group Choice
(763) 218-4495
9 in this area
60 Total Sales
-
Micah Digatono

Buyer's Agent in 2025
Micah Digatono
Generations Real Estate
(763) 234-5440
6 in this area
101 Total Sales
Map
Source: NorthstarMLS
MLS Number: 6740018
APN: 65-421-0102
- 88 Glenwood Ave
- 101 Hillside St
- 657 Lake St N
- 255 Crescent St
- 641 Lake St N
- 591 Glenwood Ave
- 18043 Walnut Cir
- 18008 Walnut Cir
- 18059 Walnut Cir
- 620 Minnesota Ave
- 761 Glenwood Ave
- 5385 Edinburgh Way
- 20386 181st Cir NW
- 1661 Grace Dr
- 751 Shady Ln
- 1641 Kenabec St
- 131 Euclid Ct
- 23xxx 182nd St NW
- TBD Highway 10 NW
- 199 Henry Rd

