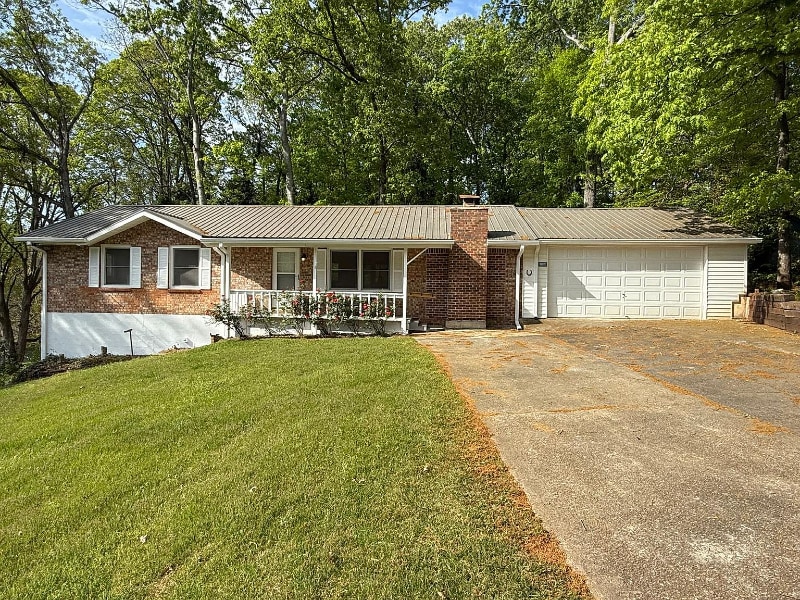1015 Lanier Dr SW Marietta, GA 30060
Southwestern Marietta Neighborhood
2
Beds
1
Bath
1,000
Sq Ft
0.26
Acres
About This Home
Property Id: 2219480
Newly renovated 2 bed, 1 bath
This unit is the basement. Other tenants live upstairs.
Everything is brand new and almost ready for move-in. Comes with a private driveway, washer/dryer hookups, stainless steel appliances, LVP flooring, walk-in closet, and all utilities included in the rent.
Message me if you or someone you know might be interested!
Listing Provided By


Map
Nearby Homes
- 1075 Lanier Dr SW
- 1121 Neva Dr SW
- 971 Canyon Trail SW
- 1108 Byers Dr SW
- 760 Stone Harbor Pkwy SW
- 800 Grindstone Place SW
- 1075 Litchfield Way SW
- 3337 Mill Stream Ln SW
- 825 Winfield Ct SW
- 3309 Raes Creek Rd Unit 13
- 3601 Kelsey Chase Ct
- 3383 Raes Creek Rd Unit 4
- 959 Old Milford Church Rd SW
- 3408 Double Eagle Dr Unit 28
- 3480 Double Eagle Dr SW Unit 28
- 3004 Michael Dr SW
- 1000 Carlton Way SW
- 3821 Majestic Ln SW
- 2976 Michael Dr SW
- 1040 Pair Rd SW
- 3012 Edgefield Dr SW
- 3555 Austell Rd SW
- 1951 Hidden Valley Dr SW
- 3720 Pacific Dr
- 3414 Velvet Creek Dr SW
- 3017 Crest Ridge Cir SW
- 1356 Velvet Creek Glen SW
- 3254 Ashgrove Ln SW
- 1318 Guilderoy Ct
- 2708 Waymar Dr SW
- 2664 Windage Dr SW
- 3890 Floyd Rd Unit C1HC
- 3890 Floyd Rd Unit B2
- 3890 Floyd Rd Unit A1
- 3890 Floyd Rd Unit Townhome-B1
- 3435 Alexander Place SW
- 3753 Austell Rd SW
- 1107 Langrage Dr SW
- 425 Plantation Rd SW
