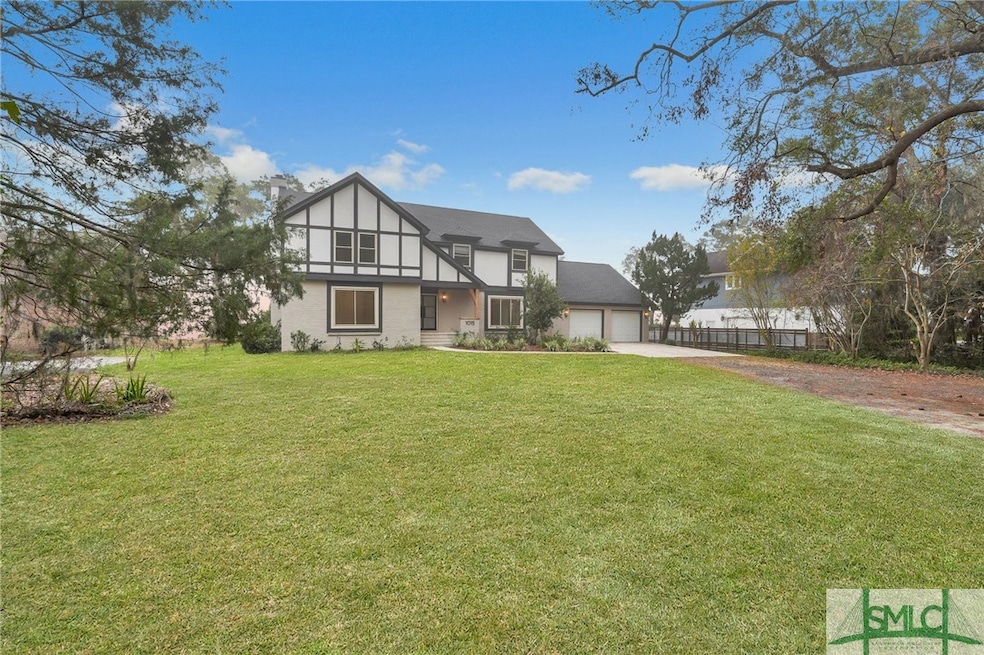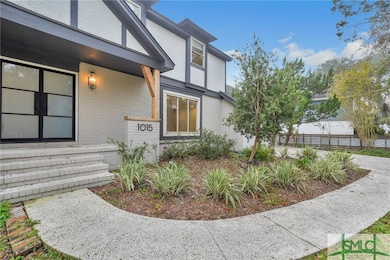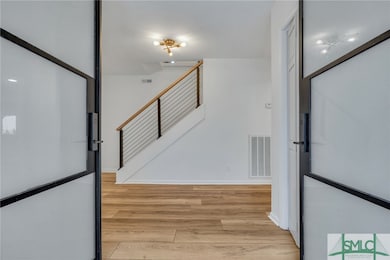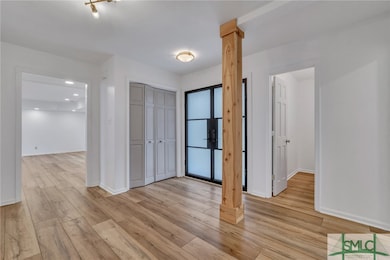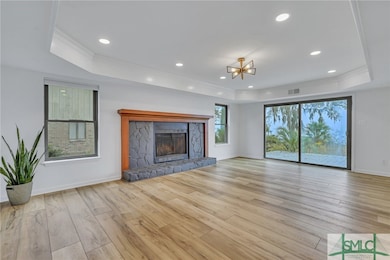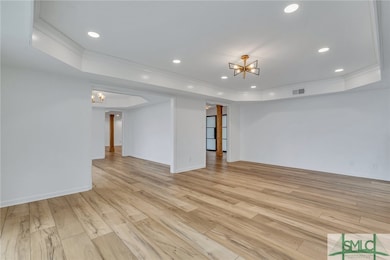
1015 Mill Hill Rd Richmond Hill, GA 31324
Estimated payment $5,564/month
Highlights
- Popular Property
- Private Dock
- Sitting Area In Primary Bedroom
- Dr. George Washington Carver Elementary School Rated A-
- Deep Water Access
- Waterfront
About This Home
Ogeechee River Property! A view that you will never tire of. More than a home, a Lifestyle! Bring the boat, jet ski, kayak, fishing pole and crab traps! Boat to Fish Tales for Dinner. St Catherine on the weekends. Enjoy life on the river every day! River views from 3 of the upstairs bedrooms to include the primary bedroom. This property has been updated and offers an open floor plan on main level. True foyer entry as you enter. The main level offers two living spaces, living area w/ fireplace as well as an open living area off of the kitchen plus dining room, all with river views. Primary Bedroom suite has bedroom overlooking the river, updated bathroom with walk in tiled shower and free-standing soaking tub. There is also a private sitting room within the primary suite. Large back deck for grilling and hanging out. Four-sided brick. Upgraded waterproof commercial grade LPV flooring throughout. Updated dock. .78 acre lot. NO HOA. X Flood Zone - No Lender Required Policy. New Roof 2023
Home Details
Home Type
- Single Family
Est. Annual Taxes
- $7,112
Year Built
- Built in 1986
Lot Details
- 0.78 Acre Lot
- Waterfront
- Property is zoned R-15
Parking
- 2 Car Attached Garage
- Garage Door Opener
Home Design
- Traditional Architecture
- Brick Exterior Construction
- Raised Foundation
- Slab Foundation
- Composition Roof
Interior Spaces
- 3,532 Sq Ft Home
- 2-Story Property
- Built-In Features
- Recessed Lighting
- Fireplace Features Masonry
- Double Pane Windows
- Entrance Foyer
- Water Views
- Pull Down Stairs to Attic
Kitchen
- Breakfast Area or Nook
- Range
- Dishwasher
- Kitchen Island
Bedrooms and Bathrooms
- 5 Bedrooms
- Sitting Area In Primary Bedroom
- Primary Bedroom Upstairs
- Double Vanity
- Garden Bath
- Separate Shower
Laundry
- Laundry Room
- Washer and Dryer Hookup
Eco-Friendly Details
- Energy-Efficient Windows
Outdoor Features
- Deep Water Access
- Private Dock
- Deck
- Front Porch
Schools
- Richmond Hill Elementary And Middle School
- Richmond Hill High School
Utilities
- Central Heating and Cooling System
- Heat Pump System
- Underground Utilities
- Shared Well
- Electric Water Heater
- Septic Tank
- Cable TV Available
Community Details
- No Home Owners Association
- Mill Hill Subdivision
Listing and Financial Details
- Tax Lot 36
- Assessor Parcel Number 0612-026
Map
Home Values in the Area
Average Home Value in this Area
Tax History
| Year | Tax Paid | Tax Assessment Tax Assessment Total Assessment is a certain percentage of the fair market value that is determined by local assessors to be the total taxable value of land and additions on the property. | Land | Improvement |
|---|---|---|---|---|
| 2024 | $7,112 | $305,620 | $150,000 | $155,620 |
| 2023 | $7,112 | $258,528 | $140,000 | $118,528 |
| 2022 | $6,287 | $256,264 | $140,000 | $116,264 |
| 2021 | $5,389 | $233,024 | $140,000 | $93,024 |
| 2020 | $5,976 | $240,104 | $140,000 | $100,104 |
| 2019 | $4,585 | $216,496 | $119,880 | $96,616 |
| 2018 | $4,724 | $216,496 | $119,880 | $96,616 |
| 2017 | $4,704 | $230,792 | $126,480 | $104,312 |
| 2016 | $4,406 | $216,632 | $115,000 | $101,632 |
| 2015 | $4,306 | $212,272 | $115,000 | $97,272 |
| 2014 | $4,383 | $215,376 | $115,000 | $100,376 |
Property History
| Date | Event | Price | Change | Sq Ft Price |
|---|---|---|---|---|
| 07/31/2025 07/31/25 | Price Changed | $900,000 | 0.0% | $255 / Sq Ft |
| 07/31/2025 07/31/25 | For Rent | $4,100 | 0.0% | -- |
| 06/29/2025 06/29/25 | Price Changed | $950,000 | -2.6% | $269 / Sq Ft |
| 06/06/2025 06/06/25 | Price Changed | $975,000 | -2.5% | $276 / Sq Ft |
| 04/23/2025 04/23/25 | Price Changed | $999,900 | -4.8% | $283 / Sq Ft |
| 03/21/2025 03/21/25 | Price Changed | $1,050,000 | -4.5% | $297 / Sq Ft |
| 02/06/2025 02/06/25 | Price Changed | $1,100,000 | -4.3% | $311 / Sq Ft |
| 12/17/2024 12/17/24 | For Sale | $1,150,000 | +60.8% | $326 / Sq Ft |
| 03/18/2022 03/18/22 | Sold | $715,000 | 0.0% | $202 / Sq Ft |
| 02/07/2022 02/07/22 | For Sale | $715,000 | +33.6% | $202 / Sq Ft |
| 05/08/2020 05/08/20 | Sold | $535,000 | -2.7% | $151 / Sq Ft |
| 01/13/2020 01/13/20 | For Sale | $550,000 | -- | $156 / Sq Ft |
Purchase History
| Date | Type | Sale Price | Title Company |
|---|---|---|---|
| Warranty Deed | $715,000 | -- | |
| Warranty Deed | -- | -- | |
| Warranty Deed | $535,000 | -- | |
| Deed | $203,400 | -- | |
| Deed | -- | -- |
Mortgage History
| Date | Status | Loan Amount | Loan Type |
|---|---|---|---|
| Open | $600,000 | New Conventional | |
| Previous Owner | $508,250 | New Conventional |
Similar Homes in Richmond Hill, GA
Source: Savannah Multi-List Corporation
MLS Number: 323434
APN: 0612-026
- 976 Mill Hill Rd
- 550 Strathy Hall Dr
- 477 Sandhurst Dr
- 387 Sandhurst Dr
- 138 Strathy Hall Dr
- 61 Cricket Ct
- 50 Coventry Ct
- 262 Williamson Dr
- 85 Mackay Dr
- 104 Rountree Dr
- 91 Mcduffie Dr
- 923 Highland Cir
- 0 Css Nashville Ln Unit SA333733
- 889 Highland Cir
- 797 Highland Cir
- 2980 Kingswood Dr
- 2766 Fort McAllister Rd
- 18 Passaic Dr
- 191 Passaic Ln
- 231 Montauk Dr
- 191 Passaic Ln
- 116 Lake Lily Dr
- 142 Lake Lily Dr
- 655 Charlies Rd Unit ID1244812P
- 701 Breys Cut
- 186 Sterling Woods Dr
- 240 Logging Hill Dr
- 398 Logging Hill Dr
- 710 Longleaf Dr Unit A
- 27 Coby Ln
- 117 Mettler Loop
- 352 Wedge Cir
- 78 Small Pine Ln
- 747 Channing Dr
- 225 Beckley Dr
- 31 Ainsdale Dr
- 1445 Waybridge Way
- 188 Crawford Ln
- 455 Beecher Dr
- 654 Hogan Dr
