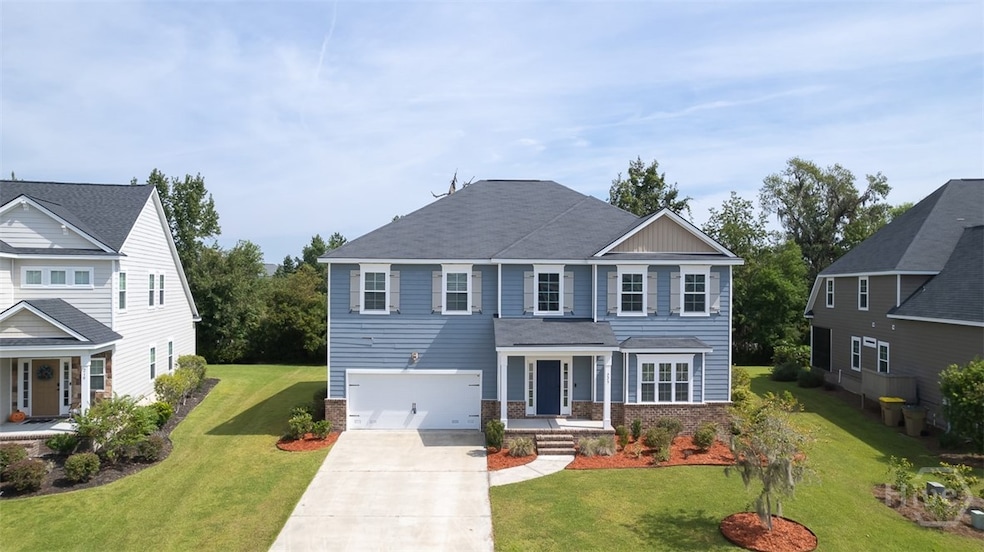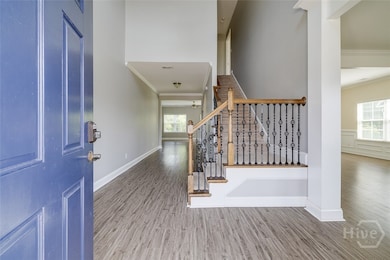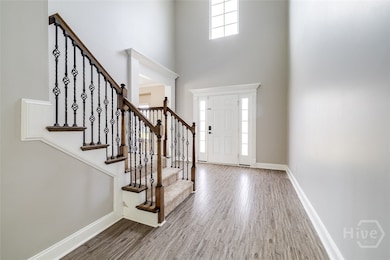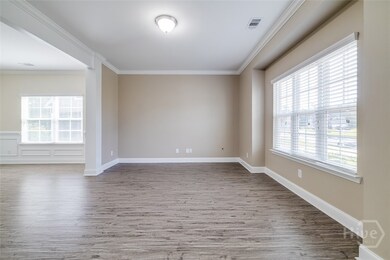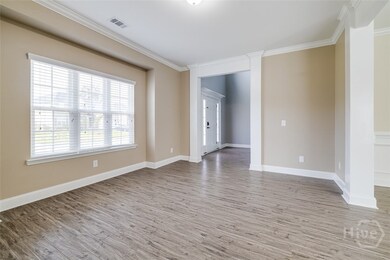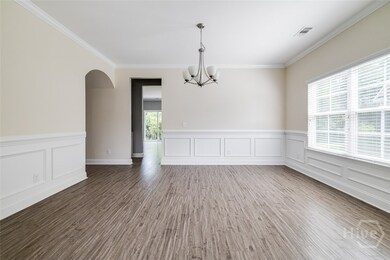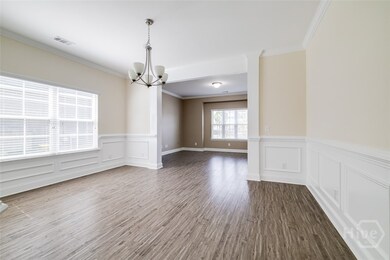225 Beckley Dr Richmond Hill, GA 31324
Highlights
- Golf Course Community
- Fitness Center
- Sitting Area In Primary Bedroom
- Dr. George Washington Carver Elementary School Rated A-
- Primary Bedroom Suite
- Vaulted Ceiling
About This Home
Welcome to this Stunning Home located in desirable Richmond Hill Plantation (Claybourn)! This spacious 5 bedrooms 3 bathroom is complemented with a blend of elegance, style and luxury built in 2016. Seated on a spacious lot close and convenient to major shops and roads. Private member only golf course (Richmond Hill Golf Club) within walking distance. Main floor features HUGE foyer, Formal Living Room, Formal Dining Room, Large open Kitchen complete with stainless appliances, granite countertops, Island with seating and Breakfast nook. Kitchen opens to Family Room complete with fireplace. A Bedroom and full bath are also located downstairs. Upstairs features HUGE Master Suite with sitting area, Large ensuite Bathroom and walk in closet. 3 additional Bedrooms, Full bathroom, Laundry Room and bonus/game Room also located upstairs. This is a must see move in ready home!
Home Details
Home Type
- Single Family
Est. Annual Taxes
- $5,296
Year Built
- Built in 2016
Parking
- 2 Car Attached Garage
- Parking Accessed On Kitchen Level
- Garage Door Opener
- Off-Street Parking
Home Design
- Traditional Architecture
- Asphalt Roof
- Concrete Siding
- Stone
Interior Spaces
- 3,635 Sq Ft Home
- 2-Story Property
- Tray Ceiling
- Vaulted Ceiling
- Recessed Lighting
- Gas Fireplace
- Double Pane Windows
- Entrance Foyer
- Pull Down Stairs to Attic
Kitchen
- Breakfast Area or Nook
- Breakfast Bar
- Self-Cleaning Oven
- Cooktop
- Microwave
- Dishwasher
- Kitchen Island
- Disposal
Bedrooms and Bathrooms
- 5 Bedrooms
- Sitting Area In Primary Bedroom
- Primary Bedroom Upstairs
- Primary Bedroom Suite
- 3 Full Bathrooms
- Double Vanity
- Garden Bath
- Separate Shower
Laundry
- Laundry Room
- Washer and Dryer Hookup
Schools
- Richmond Hill Elementary And Middle School
- Richmond Hill High School
Utilities
- Central Heating and Cooling System
- Heat Pump System
- Programmable Thermostat
- Underground Utilities
- Electric Water Heater
- Cable TV Available
Additional Features
- Energy-Efficient Windows
- Patio
- 10,454 Sq Ft Lot
Listing and Financial Details
- Security Deposit $3,000
- Tenant pays for cable TV, electricity, gas, grounds care, sewer, trash collection, telephone, water
- Tax Lot 134
- Assessor Parcel Number 054-86-10-134
Community Details
Overview
- Property has a Home Owners Association
- Marne Realty Llc Association, Phone Number (912) 271-6620
- Claybourn Subdivision
Amenities
- Shops
Recreation
- Golf Course Community
- Fitness Center
- Community Pool
- Park
Map
Source: Savannah Multi-List Corporation
MLS Number: SA334258
APN: 054-86-010-134
- 180 Dove Drake Dr
- 127 Waverly Ln
- 384 Waverly Ln
- 42 Coleman Ct
- 1219 Waybridge Way
- 47 Memory Ln
- 1057 Waybridge Way
- 151 Excel Dr
- 303 Waybridge Way
- 230 Excel Dr
- 22 Wellstone Way
- 1365 Waybridge Way
- 416 Logging Hill Dr
- 742 Longleaf Dr
- 710 Longleaf Dr
- 80 Fairview Dr
- 333 Waverly Ln
- 85 Calhoun Ln
- 188 Crawford Ln
- 26 Lafayette Dr
- 1219 Waybridge Way
- 1445 Waybridge Way
- 240 Logging Hill Dr
- 398 Logging Hill Dr
- 710 Longleaf Dr Unit A
- 186 Sterling Woods Dr
- 58 Twin Oaks Dr
- 65 Glen Way
- 75 Glen Way
- 220 Kepler Loop
- 30 Cantle Dr
- 295 Cantle Dr
- 133 Wedge Cir
- 35 Coleman Ct
- 97 Ainsdale Dr
- 807 Ferguson Ln
- 655 Charlies Rd Unit ID1244812P
- 45 Lullwater Dr
- 545 Hogan Dr
- 25 Tupelo Trail
