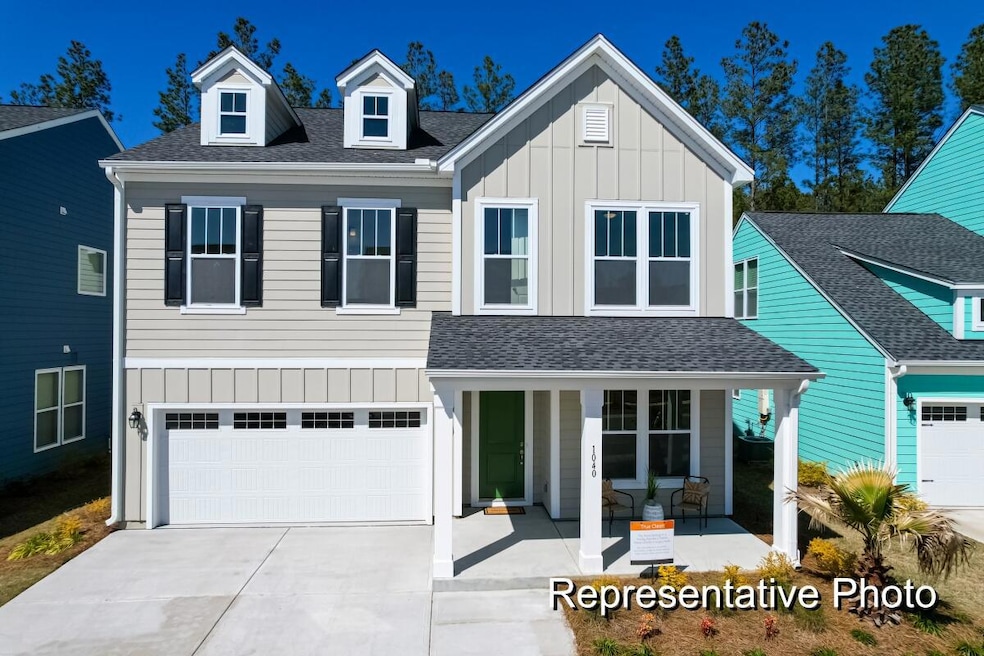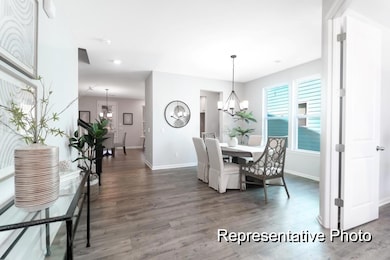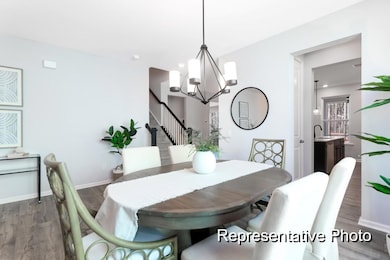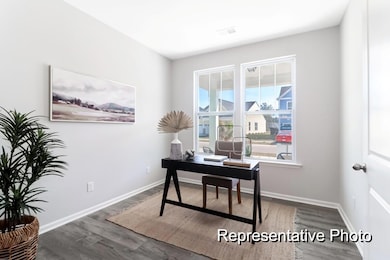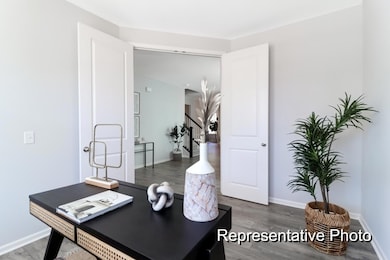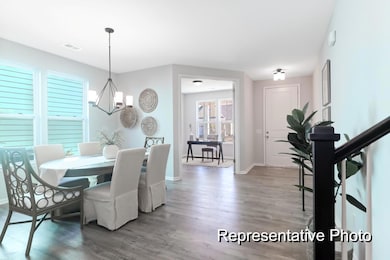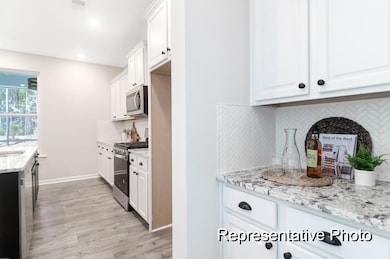1015 Mourning Warbler Way Unit Cc3-17-7p Ravenel, SC 29470
Estimated payment $2,776/month
Total Views
17,710
3
Beds
2.5
Baths
2,720
Sq Ft
$158
Price per Sq Ft
Highlights
- Home Energy Rating Service (HERS) Rated Property
- Clubhouse
- High Ceiling
- James H. Spann Elementary School Rated A-
- Contemporary Architecture
- 5-minute walk to Hutchinson Park
About This Home
Proposed semi-custom construction with completion around the new year - January timeframe when contracted in June. Meet The Huntley: A flexible 2,627-2,766 sq ft floorplan with 3-5 beds and 2.5-4.5 baths. Enjoy open living spaces, a large Great Room, L-shaped Kitchen, and an upstairs Game Room. The expansive Primary Suite includes a private bath and oversized walk-in closet. Highly customizable to fit your lifestyle.
Home Details
Home Type
- Single Family
Year Built
- Built in 2025
Lot Details
- 7,405 Sq Ft Lot
- Development of land is proposed phase
HOA Fees
- $75 Monthly HOA Fees
Parking
- 2 Car Attached Garage
- Garage Door Opener
Home Design
- Contemporary Architecture
- Brick Exterior Construction
- Slab Foundation
- Architectural Shingle Roof
- Vinyl Siding
Interior Spaces
- 2,720 Sq Ft Home
- 2-Story Property
- Smooth Ceilings
- High Ceiling
- Entrance Foyer
- Great Room
- Formal Dining Room
- Game Room
- Utility Room with Study Area
- Laundry Room
Kitchen
- Gas Range
- Microwave
- Dishwasher
- Kitchen Island
- Disposal
Flooring
- Carpet
- Laminate
- Ceramic Tile
- Vinyl
Bedrooms and Bathrooms
- 3 Bedrooms
- Walk-In Closet
Schools
- Beech Hill Elementary School
- East Edisto Middle School
- Ashley Ridge High School
Utilities
- Central Air
- Heating System Uses Natural Gas
- Wall Furnace
- Tankless Water Heater
Additional Features
- Home Energy Rating Service (HERS) Rated Property
- Front Porch
Listing and Financial Details
- Home warranty included in the sale of the property
Community Details
Overview
- Built by True Homes
- Homecoming Subdivision
Amenities
- Clubhouse
Recreation
- Community Pool
- Trails
Map
Create a Home Valuation Report for This Property
The Home Valuation Report is an in-depth analysis detailing your home's value as well as a comparison with similar homes in the area
Home Values in the Area
Average Home Value in this Area
Property History
| Date | Event | Price | List to Sale | Price per Sq Ft |
|---|---|---|---|---|
| 06/12/2025 06/12/25 | For Sale | $430,550 | -- | $158 / Sq Ft |
Source: CHS Regional MLS
Source: CHS Regional MLS
MLS Number: 25016387
Nearby Homes
- 305 E 1st St N
- 301 E Richardson Ave
- 210 S Gum St
- 106 N Pine St
- 120 Robin St
- 608 E 3rd North St
- 110 W 2nd St S
- 309 W 4th St N
- 213 S Laurel St
- 708 N Magnolia St
- 0 W 3rd St N Unit 25022291
- 325 W 5th St N
- 314 N Hickory St
- 507 W 2nd North St
- 637 N Laurel St
- 207 Bellflower Dr
- 523 W Carolina Ave
- 702 N Palmetto St
- 72 Branch Creek Trail
- 208 Sumter Ave
- 106 N Magnolia St
- 401-407 E 3rd St N
- 108 E 6th North St Unit A
- 703 E 3rd St N
- 215 Cardinal Dr
- 501 N Walnut St
- 503 N Walnut St
- 1000 Pine Branch Way
- 524 W Carolina Ave Unit A
- 255-275 E 9th St N
- 710 S Main St Unit A -Main House
- 10765 Highway 78 E
- 10765 U S 78
- 704 S Laurel St
- 204 S Hampton St
- 2100 Farm Springs Rd
- 317 Rutherford St
- 219 Grand Palm Ln
- 107 W Richland St Unit E
- 1001 Bear Island Rd
