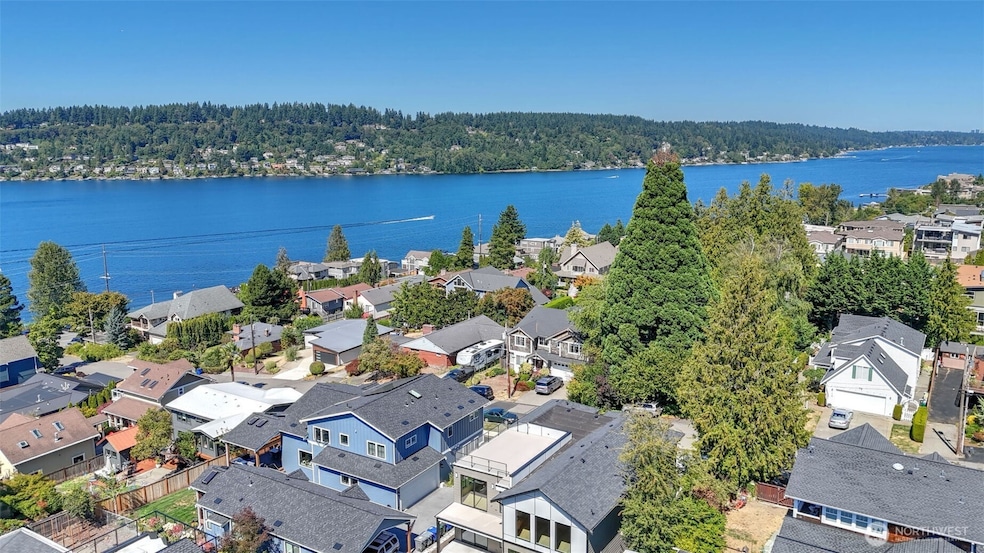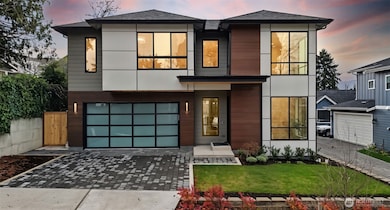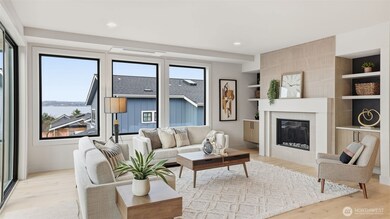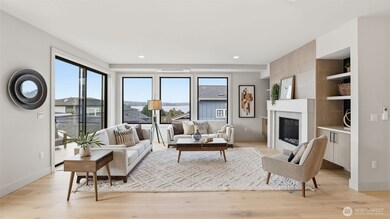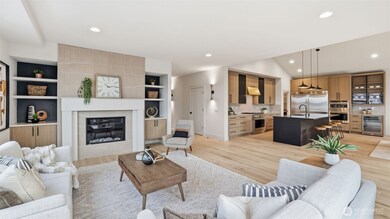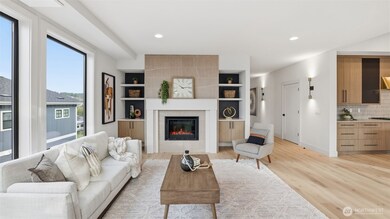1015 N 35th St Renton, WA 98056
Kennydale NeighborhoodEstimated payment $13,872/month
Highlights
- New Construction
- Rooftop Deck
- Lake View
- Hazen Senior High School Rated A-
- Two Primary Bedrooms
- 3-minute walk to Kennydale Beach Park
About This Home
Avon Development presents a striking NW Contemporary in Lower Kennydale with panoramic views of Lake Washington and the Olympic Mountains. Vaulted ceilings and open living spaces flow into a chef’s kitchen and expansive rooftop deck—ideal for entertaining or quiet mornings. The luxe primary suite features a spa-style bath and custom walk-in closet, while additional en-suite bedrooms offer guest comfort. Enjoy A/C, a fenced yard, pre-built elevator design, and 3-car garage. Nestled near trails, bike paths, and waterfront parks, this home blends modern design with an exceptional lifestyle.
Source: Northwest Multiple Listing Service (NWMLS)
MLS#: 2424461
Open House Schedule
-
Sunday, December 14, 202511:00 am to 1:00 pm12/14/2025 11:00:00 AM +00:0012/14/2025 1:00:00 PM +00:00Add to Calendar
Home Details
Home Type
- Single Family
Est. Annual Taxes
- $5,500
Year Built
- Built in 2025 | New Construction
Lot Details
- 5,325 Sq Ft Lot
- North Facing Home
- Property is Fully Fenced
- Level Lot
- Sprinkler System
- Property is in very good condition
Parking
- 3 Car Attached Garage
- Driveway
Property Views
- Lake
- City
- Mountain
Home Design
- Contemporary Architecture
- Flat Roof Shape
- Poured Concrete
- Composition Roof
- Cement Board or Planked
- Wood Composite
Interior Spaces
- 3,540 Sq Ft Home
- 2-Story Property
- Wet Bar
- Vaulted Ceiling
- Gas Fireplace
- Dining Room
- Storm Windows
Kitchen
- Walk-In Pantry
- Double Oven
- Stove
- Microwave
- Dishwasher
- Wine Refrigerator
- Disposal
Flooring
- Engineered Wood
- Concrete
Bedrooms and Bathrooms
- Double Master Bedroom
- Walk-In Closet
- Bathroom on Main Level
Schools
- Hazelwood Elementary School
- Risdon Middle School
- Hazen Snr High School
Additional Features
- Rooftop Deck
- Ductless Heating Or Cooling System
Community Details
- No Home Owners Association
- Built by Avon Development
- Lower Kennydale Subdivision
Listing and Financial Details
- Legal Lot and Block 10 / 19
- Assessor Parcel Number 3342102550
Map
Home Values in the Area
Average Home Value in this Area
Property History
| Date | Event | Price | List to Sale | Price per Sq Ft |
|---|---|---|---|---|
| 11/26/2025 11/26/25 | Price Changed | $2,550,000 | -1.9% | $720 / Sq Ft |
| 09/05/2025 09/05/25 | For Sale | $2,599,950 | -- | $734 / Sq Ft |
Source: Northwest Multiple Listing Service (NWMLS)
MLS Number: 2424461
- 1025 N 36th St
- 1118 N 34th St
- 904 N 33rd Place
- 3319 Burnett Ave N
- 3312 Lake Washington Blvd N
- 1013 N 32nd St
- 3503 Meadow Ave N
- 3713 Meadow Ave N
- 1113 N 39th Ct
- 1320 N 38th St
- 2808 Kennewick Place NE
- 1800 NE 40th St Unit E301
- 1800 NE 40th St Unit C1
- 1800 NE 40th St Unit G5
- 4021 Aberdeen Way NE
- 1409 N 24th St
- 2000 NE 27th St
- 4040 Aberdeen Way NE
- 4151 Aberdeen Way NE
- 4157 Aberdeen Way NE
- 1006 N 36th St
- 903 N 33rd Place
- 2100 Lake Washington Blvd N
- 1800 NE 44th St Unit 240
- 1300 N 20th St
- 5021 Ripley Ln N Unit 108
- 7909 78th Ave SE
- 1202 N 10th Place
- 1100 Sunset Blvd NE
- 1428 Kirkland Ave NE
- 2955 NE 11th St
- 2800 NE Sunset Blvd
- 12833 Newcastle Way
- 7311 Coal Creek Pkwy SE
- 1151 Olympia Ave NE
- 11821 82nd Place S
- 7400 Newcastle Golf Club Rd Unit 2B
- 6802 Coal Creek Pkwy SE
- 9803 Rainier Ave S Unit upper
- 7000 132nd Place SE
