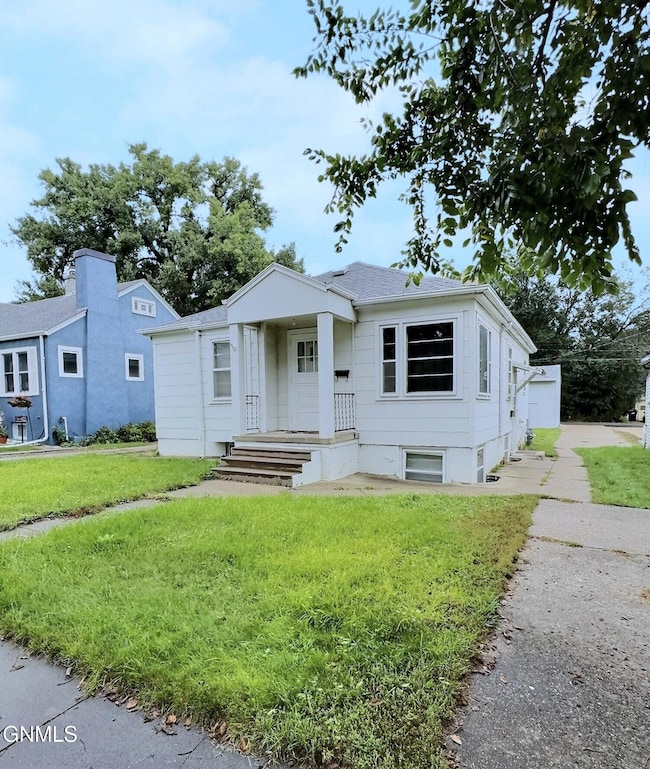
1015 N 9th St Bismarck, ND 58501
Capital District NeighborhoodEstimated payment $1,293/month
Highlights
- Main Floor Primary Bedroom
- Cooling System Mounted To A Wall/Window
- Laundry Room
- 2 Car Detached Garage
- Living Room
- Forced Air Heating System
About This Home
Discover the potential of this over/under duplex, perfect for an investor or owner-occupant. The main level features 2 bedrooms, a full bath, a spacious living room, and a functional kitchen. The lower-level unit offers 1 bedroom, a full bath, a cozy living room, and a generous kitchen area with room for a dining table if desired. The upper unit is currently rented on a convenient month-to-month lease, giving flexibility to the new owner. Outside, you'll find a double detached garage with alley access for added convenience. A versatile property with income potential—don't miss this opportunity!
Property Details
Home Type
- Multi-Family
Est. Annual Taxes
- $2,331
Year Built
- Built in 1947
Lot Details
- 7,000 Sq Ft Lot
- Lot Dimensions are 50 x 140
- Level Lot
Parking
- 2 Car Detached Garage
- Alley Access
Home Design
- Duplex
- Shingle Roof
Interior Spaces
- Living Room
- Finished Basement
- Basement Fills Entire Space Under The House
- Fire and Smoke Detector
- Range
- Laundry Room
Flooring
- Carpet
- Vinyl
Bedrooms and Bathrooms
- 3 Bedrooms
- Primary Bedroom on Main
- 2 Full Bathrooms
Outdoor Features
- Rain Gutters
Schools
- Will Moore Elementary School
- Wachter Middle School
- Bismarck High School
Utilities
- Cooling System Mounted To A Wall/Window
- Forced Air Heating System
- Heating System Uses Natural Gas
- Natural Gas Connected
Listing and Financial Details
- Assessor Parcel Number 0025-095-065
Map
Home Values in the Area
Average Home Value in this Area
Tax History
| Year | Tax Paid | Tax Assessment Tax Assessment Total Assessment is a certain percentage of the fair market value that is determined by local assessors to be the total taxable value of land and additions on the property. | Land | Improvement |
|---|---|---|---|---|
| 2024 | $2,396 | $97,900 | $20,000 | $77,900 |
| 2023 | $2,290 | $97,900 | $20,000 | $77,900 |
| 2022 | $1,729 | $79,550 | $20,000 | $59,550 |
| 2021 | $1,711 | $74,800 | $19,000 | $55,800 |
| 2020 | $1,649 | $74,800 | $19,000 | $55,800 |
| 2019 | $1,525 | $71,600 | $0 | $0 |
| 2018 | $1,394 | $71,600 | $19,000 | $52,600 |
| 2017 | $1,355 | $71,600 | $19,000 | $52,600 |
| 2016 | $1,355 | $71,600 | $14,000 | $57,600 |
| 2014 | -- | $63,750 | $0 | $0 |
Property History
| Date | Event | Price | List to Sale | Price per Sq Ft |
|---|---|---|---|---|
| 12/26/2025 12/26/25 | Price Changed | $210,000 | -1.4% | $113 / Sq Ft |
| 12/12/2025 12/12/25 | Price Changed | $213,000 | -0.9% | $115 / Sq Ft |
| 11/07/2025 11/07/25 | Price Changed | $215,000 | -6.1% | $116 / Sq Ft |
| 09/18/2025 09/18/25 | For Sale | $229,000 | -- | $124 / Sq Ft |
About the Listing Agent

With over 19 years of experience, Amy is a dedicated, full-time real estate agent recognized for her customer service, integrity, and tenacity and for creating an environment for her buyers and sellers to be successful. In addition to real estate, giving back to the community is imperative, and Amy actively supports the United Way back-pack-for-kids program and is the current United Way campaign co-chair, raising over $2m in donations; the Go Red for Women, Heart Health campaign; organizes the
Amy's Other Listings
Source: Bismarck Mandan Board of REALTORS®
MLS Number: 4021865
APN: 0025-095-065
- 125 E Arikara Ave
- 500 N 3rd St
- 1902 E Avenue D Unit 1902 and a half
- 630 E Main Ave
- 2000 N 16th St
- 2821 Ithaca Dr
- 2027 N 16th St
- 140 E Indiana Ave
- 1920-1930 E Capitol Ave
- 2512 N 4th St
- 333 W Ingals Ave Unit 331
- 700 N 29th St Unit The Cozy Over Under
- 207 E Arbor Ave
- 1030 Summit Blvd Unit Retterath Rentals
- 300 N 31st St
- 300 N 31st St
- 418 W Apollo Ave
- 1823 Mapleton Ave
- 3110 N 19th St
- 2835 Hawken St






