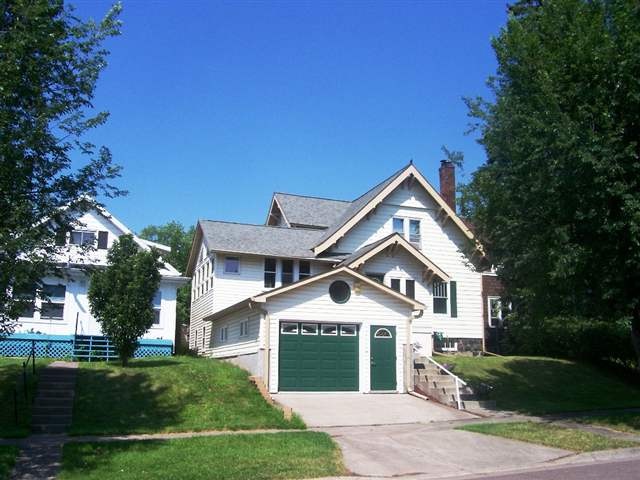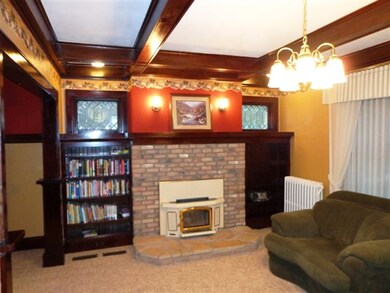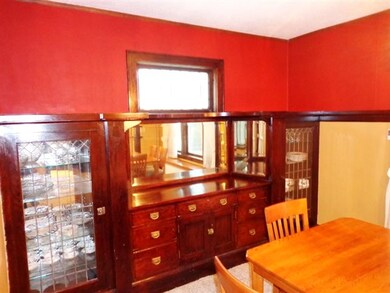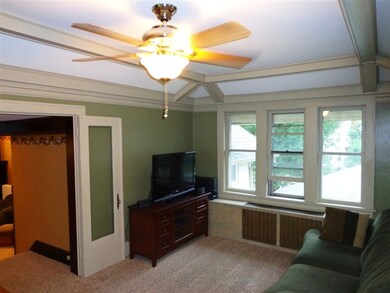
1015 N Central Ave Duluth, MN 55807
Cody NeighborhoodHighlights
- Sauna
- Wood Flooring
- Formal Dining Room
- Deck
- Whirlpool Bathtub
- 4 Car Garage
About This Home
As of August 2017Gorgeous 3 BR, 2 BA plus Sauna Traditional in nice Denfeld neighborhood w/ new school 2 blocks away! Features include beautiful Oak woodwork w/Beamed Ceilings, Built-in Lighted Buffet in Dining Room, Sunny Family Room and stairwell Landing, huge Rear Deck w/ Privacy Fencing, Pleasant enclosed front Porch, 2 Car Tandem attached garage plus newer 2 Car Detached Garage w/heat. Hardwood floors under carpet throughout the home.
Last Agent to Sell the Property
Kevin Lomen
RE/MAX 1 - Duluth Listed on: 07/09/2012
Last Buyer's Agent
Andrew Frielund
RE/MAX 1 - Duluth
Home Details
Home Type
- Single Family
Est. Annual Taxes
- $3,876
Year Built
- 1912
Lot Details
- 4,356 Sq Ft Lot
- Lot Dimensions are 50 x 125
- Partially Fenced Property
Home Design
- Frame Construction
- Asphalt Shingled Roof
- Vinyl Siding
Interior Spaces
- Woodwork
- Ceiling Fan
- Wood Burning Fireplace
- Formal Dining Room
- Sauna
- Wood Flooring
Kitchen
- Range
- Dishwasher
- Trash Compactor
- Disposal
Bedrooms and Bathrooms
- 3 Bedrooms
- Walk-In Closet
- Bathroom on Main Level
- Whirlpool Bathtub
Laundry
- Dryer
- Washer
Partially Finished Basement
- Walk-Out Basement
- Basement Fills Entire Space Under The House
- Stone Basement
- Block Basement Construction
Parking
- 4 Car Garage
- Tandem Garage
- Garage Door Opener
Outdoor Features
- Deck
- Patio
- Storage Shed
- Porch
Utilities
- Central Air
- Window Unit Cooling System
- Heating System Uses Oil
- Heating System Powered By Owned Propane
- Electric Water Heater
- High Speed Internet
Listing and Financial Details
- Assessor Parcel Number 010-4520-12700
Ownership History
Purchase Details
Home Financials for this Owner
Home Financials are based on the most recent Mortgage that was taken out on this home.Purchase Details
Home Financials for this Owner
Home Financials are based on the most recent Mortgage that was taken out on this home.Similar Homes in Duluth, MN
Home Values in the Area
Average Home Value in this Area
Purchase History
| Date | Type | Sale Price | Title Company |
|---|---|---|---|
| Warranty Deed | $149,481 | Rels | |
| Warranty Deed | $170,500 | Rels |
Mortgage History
| Date | Status | Loan Amount | Loan Type |
|---|---|---|---|
| Open | $100,000 | New Conventional | |
| Closed | $6,670 | Unknown | |
| Closed | $146,772 | FHA | |
| Previous Owner | $170,500 | Fannie Mae Freddie Mac |
Property History
| Date | Event | Price | Change | Sq Ft Price |
|---|---|---|---|---|
| 08/11/2017 08/11/17 | Sold | $154,000 | 0.0% | $76 / Sq Ft |
| 07/17/2017 07/17/17 | Pending | -- | -- | -- |
| 06/01/2017 06/01/17 | For Sale | $154,000 | +3.0% | $76 / Sq Ft |
| 04/03/2013 04/03/13 | Sold | $149,480 | -6.6% | $73 / Sq Ft |
| 02/19/2013 02/19/13 | Pending | -- | -- | -- |
| 07/09/2012 07/09/12 | For Sale | $160,000 | -- | $79 / Sq Ft |
Tax History Compared to Growth
Tax History
| Year | Tax Paid | Tax Assessment Tax Assessment Total Assessment is a certain percentage of the fair market value that is determined by local assessors to be the total taxable value of land and additions on the property. | Land | Improvement |
|---|---|---|---|---|
| 2023 | $3,876 | $291,000 | $16,200 | $274,800 |
| 2022 | $3,638 | $291,300 | $15,900 | $275,400 |
| 2021 | $3,436 | $234,500 | $12,900 | $221,600 |
| 2020 | $3,360 | $227,000 | $12,500 | $214,500 |
| 2019 | $3,004 | $217,300 | $11,900 | $205,400 |
| 2018 | $2,030 | $198,500 | $11,900 | $186,600 |
| 2017 | $2,030 | $152,000 | $16,300 | $135,700 |
| 2016 | $1,984 | $152,000 | $16,300 | $135,700 |
| 2015 | $2,344 | $128,400 | $13,800 | $114,600 |
| 2014 | $2,344 | $152,000 | $16,300 | $135,700 |
Agents Affiliated with this Home
-
L
Seller's Agent in 2017
Lynn Marie Nephew
RE/MAX
(218) 722-2810
2 in this area
192 Total Sales
-
R
Buyer's Agent in 2017
Rod Graf
Edmunds Company, LLP
(218) 340-1366
1 in this area
122 Total Sales
-
K
Seller's Agent in 2013
Kevin Lomen
RE/MAX
-
A
Buyer's Agent in 2013
Andrew Frielund
RE/MAX
Map
Source: REALTOR® Association of Southern Minnesota
MLS Number: 4343731
APN: 010452012700
- 5524 W 8th St
- 5521 Huntington St
- 5607 Huntington St
- 5525 Highland St
- 5711 Huntington St
- 1201 N 59th Ave W
- 645 N 59th Ave W
- 4331 W 7th St
- 614 N 44th Ave W
- 510 N 52nd Ave W
- 5111 Wadena St
- 5806 Wadena St
- 4312 W 5th St
- 526 N 43rd Ave W
- 406 N 43rd Ave W
- 4124 W 5th St
- 2102 N 40th Ave W
- xxxx Grand Ave
- 3822 W 4th St
- 3801 W 5th St






