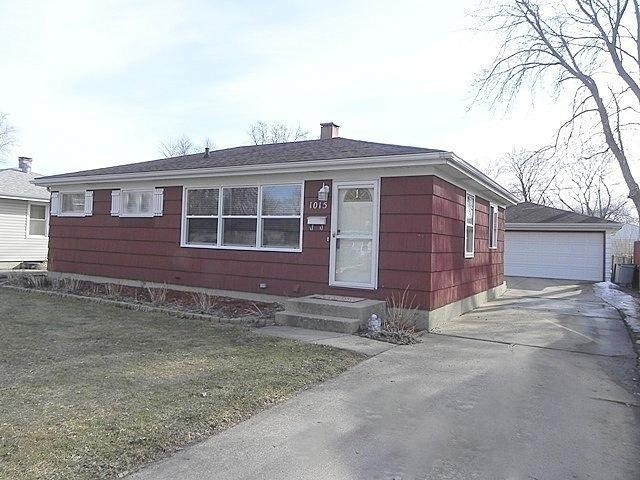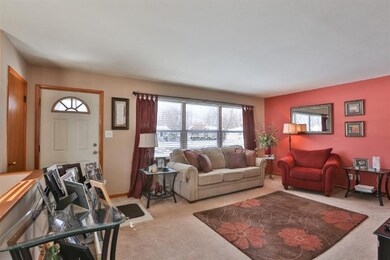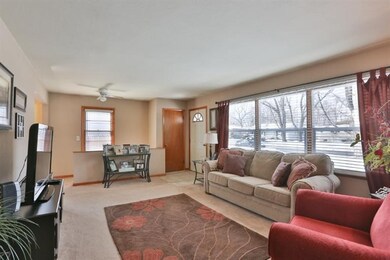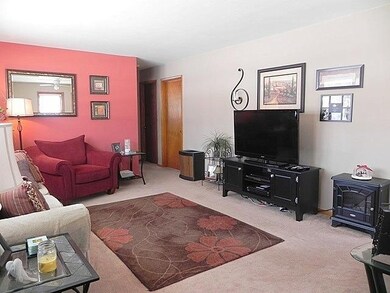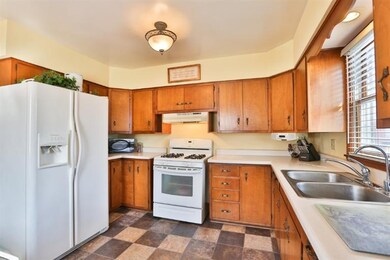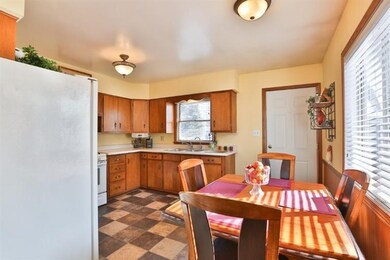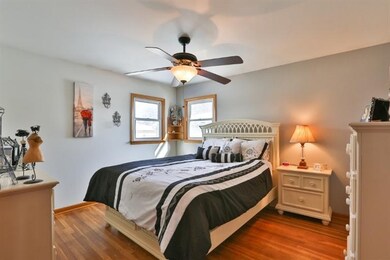
1015 N Elmer St Griffith, IN 46319
Highlights
- Deck
- Ranch Style House
- Cooling Available
- Recreation Room
- 2.5 Car Detached Garage
- Living Room
About This Home
As of November 2024MOVE-IN CONDITION - CREAM PUFF, 3-4Bdrm Ranch w/ FINISHED BASEMENT offers UPDATED Bathroom, HW Flooring, 2.5 C Garage, & Backyard Deck. Front Door enters into BRIGHT Living Rm w/ NEW WINDOWS and Ceramic Tile Entryway. Half Wall from LR to Basement Staircase provides a more OPEN FEELING. All 3 Main Floor Bedrooms have Exposed, OAK HARDWOOD Flooring. REMODELED Bathroom has NEWER White Vanity, Tub Surround, & MODERN Fixtures. Eat-in Kitchen has UPDATED Linoleum Flooring and Door leading to Backyard. Side Drive leads to OVER-SIZED Garage w/ Electronic Grg Dr Opener. 3rd Bedroom has FRENCH Doors leading to Deck. Basement has Possible 4th Bedroom and NICE SIZE RECREATION Rm w/ Built-in Entertainment Center and DRY BAR. Additional Storage Rm in Basement has Built-in Workbench. Convenient Location, close to ALL MAJOR CONVENIENCES and within Minutes from Major Hwy Access for City Commuters. TASTEFULLY Decorated throughout...This House is a TRUE HOME!
Last Agent to Sell the Property
@properties/Christie's Intl RE License #RB14031377 Listed on: 03/02/2015

Home Details
Home Type
- Single Family
Est. Annual Taxes
- $922
Year Built
- Built in 1960
Lot Details
- 7,405 Sq Ft Lot
- Lot Dimensions are 56x132
Parking
- 2.5 Car Detached Garage
- Garage Door Opener
- Side Driveway
- Off-Street Parking
Home Design
- Ranch Style House
- Shaker Style Exterior
Interior Spaces
- 1,788 Sq Ft Home
- Living Room
- Recreation Room
- Range Hood
- Dryer
- Basement
Bedrooms and Bathrooms
- 3 Bedrooms
- Bathroom on Main Level
- 1 Full Bathroom
Outdoor Features
- Deck
Utilities
- Cooling Available
- Forced Air Heating System
- Heating System Uses Natural Gas
Community Details
- Elmwood Manor Subdivision
- Net Lease
Listing and Financial Details
- Assessor Parcel Number 450726530008000006
Ownership History
Purchase Details
Home Financials for this Owner
Home Financials are based on the most recent Mortgage that was taken out on this home.Purchase Details
Home Financials for this Owner
Home Financials are based on the most recent Mortgage that was taken out on this home.Purchase Details
Home Financials for this Owner
Home Financials are based on the most recent Mortgage that was taken out on this home.Purchase Details
Home Financials for this Owner
Home Financials are based on the most recent Mortgage that was taken out on this home.Purchase Details
Similar Homes in the area
Home Values in the Area
Average Home Value in this Area
Purchase History
| Date | Type | Sale Price | Title Company |
|---|---|---|---|
| Warranty Deed | -- | None Listed On Document | |
| Warranty Deed | $194,000 | None Listed On Document | |
| Interfamily Deed Transfer | -- | Meridian Title Corp | |
| Warranty Deed | -- | Chicago Title Insurance Co | |
| Warranty Deed | -- | Multiple | |
| Interfamily Deed Transfer | -- | None Available |
Mortgage History
| Date | Status | Loan Amount | Loan Type |
|---|---|---|---|
| Previous Owner | $114,500 | Adjustable Rate Mortgage/ARM | |
| Previous Owner | $116,300 | New Conventional | |
| Previous Owner | $60,000 | New Conventional | |
| Previous Owner | $57,000 | Purchase Money Mortgage |
Property History
| Date | Event | Price | Change | Sq Ft Price |
|---|---|---|---|---|
| 11/14/2024 11/14/24 | Sold | $194,000 | -7.6% | $75 / Sq Ft |
| 11/03/2024 11/03/24 | Pending | -- | -- | -- |
| 11/01/2024 11/01/24 | For Sale | $210,000 | +75.1% | $81 / Sq Ft |
| 05/22/2015 05/22/15 | Sold | $119,900 | 0.0% | $67 / Sq Ft |
| 04/24/2015 04/24/15 | Pending | -- | -- | -- |
| 03/02/2015 03/02/15 | For Sale | $119,900 | -- | $67 / Sq Ft |
Tax History Compared to Growth
Tax History
| Year | Tax Paid | Tax Assessment Tax Assessment Total Assessment is a certain percentage of the fair market value that is determined by local assessors to be the total taxable value of land and additions on the property. | Land | Improvement |
|---|---|---|---|---|
| 2024 | $5,634 | $181,900 | $33,600 | $148,300 |
| 2023 | $1,965 | $172,000 | $33,600 | $138,400 |
| 2022 | $1,819 | $159,000 | $33,600 | $125,400 |
| 2021 | $1,151 | $115,800 | $21,800 | $94,000 |
| 2020 | $1,106 | $115,100 | $21,800 | $93,300 |
| 2019 | $1,162 | $111,900 | $21,400 | $90,500 |
| 2018 | $974 | $100,100 | $20,600 | $79,500 |
| 2017 | $1,002 | $101,900 | $20,600 | $81,300 |
| 2016 | $1,050 | $100,800 | $19,600 | $81,200 |
| 2014 | $877 | $91,500 | $19,600 | $71,900 |
| 2013 | $876 | $89,300 | $19,600 | $69,700 |
Agents Affiliated with this Home
-
Richard Tokarz

Seller's Agent in 2024
Richard Tokarz
Advanced Real Estate, LLC
(219) 670-2501
6 in this area
126 Total Sales
-
Kristina Gundlach

Seller Co-Listing Agent in 2024
Kristina Gundlach
Advanced Real Estate, LLC
(219) 628-5883
2 in this area
114 Total Sales
-
Nichole Lewis
N
Buyer's Agent in 2024
Nichole Lewis
RC Real Estate
(219) 313-7677
1 in this area
17 Total Sales
-
Lisa Thompson

Seller's Agent in 2015
Lisa Thompson
@ Properties
(219) 617-5884
19 in this area
668 Total Sales
-
Michael Golumbeck
M
Buyer's Agent in 2015
Michael Golumbeck
REI Brokerage
(219) 322-8000
1 in this area
24 Total Sales
Map
Source: Northwest Indiana Association of REALTORS®
MLS Number: GNR366818
APN: 45-07-26-453-008.000-006
- 1039 N Indiana St
- 410-12 E Glen Park Ave
- 1147-49 N Elmer St
- 1140-42 N Wood St
- 926 N Glenwood Ave
- 818 N Indiana St
- 1110 N Wheeler St
- 737 N Elmer St
- 802 N Glenwood Ave
- 1009 N Broad St
- 722 N Oakwood St
- 813 N Broad St
- 1344 N Arbogast St
- 704 N Glenwood Ave
- 647 N Oakwood St
- 1421 N Wood St
- 737 N Harvey St
- 626 N Wheeler St
- 541 N Jay Ave
- 1457 N Indiana St
