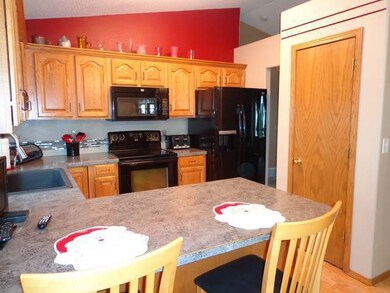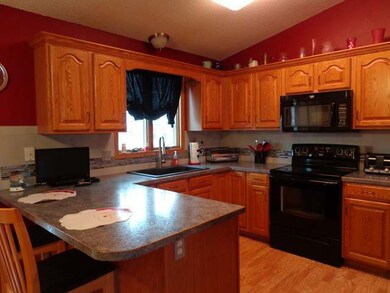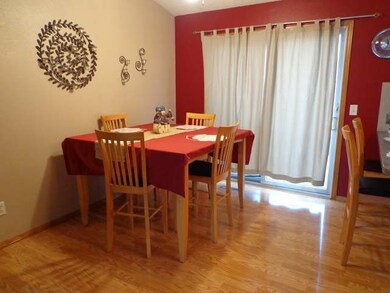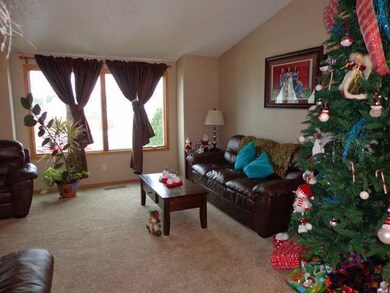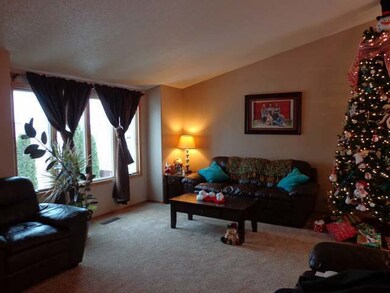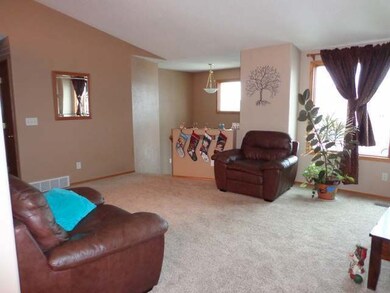
1015 Plainview Dr SE Mandan, ND 58554
Highlights
- Deck
- Main Floor Primary Bedroom
- 3 Car Attached Garage
- Vaulted Ceiling
- No HOA
- Walk-In Closet
About This Home
As of August 2024Very impressive home located in SE Mandan features redone kitchen with new countertops, newer appliances, back splash, sink,and refinished cabinets. The main floor has newer carpet, and newer dura ceramic flooring. The patio doors off the dining area lead to an oversized deck, patio overlooking a lovely large back yard with sprinkler system. The main floor has 2 bedrooms and a full bath with access to the master. The lower level has large family room, 2 additional bedrooms, a 3/4 bath and laundry. The three stall garage is sheet rocked, heated, insulated and has a floor drain. Plus garage floor has a polyurea basecoat with a 20 year warranty.
Last Agent to Sell the Property
Oaktree Realtors Mandan License #5368 Listed on: 12/10/2014
Home Details
Home Type
- Single Family
Est. Annual Taxes
- $2,634
Year Built
- Built in 2002
Lot Details
- 0.31 Acre Lot
- Lot Dimensions are 75 x 160
- Rectangular Lot
- Front Yard Sprinklers
Parking
- 3 Car Attached Garage
- Heated Garage
- Garage Door Opener
- Driveway
- Off-Street Parking
Home Design
- Split Foyer
- Vinyl Siding
Interior Spaces
- Multi-Level Property
- Vaulted Ceiling
- Ceiling Fan
- Window Treatments
Kitchen
- Range<<rangeHoodToken>>
- Dishwasher
Flooring
- Carpet
- Tile
Bedrooms and Bathrooms
- 4 Bedrooms
- Primary Bedroom on Main
- Walk-In Closet
- 1 Full Bathroom
Laundry
- Dryer
- Washer
Finished Basement
- Basement Fills Entire Space Under The House
- Basement Window Egress
Outdoor Features
- Deck
- Patio
Utilities
- Forced Air Heating and Cooling System
- Heating System Uses Natural Gas
Community Details
- No Home Owners Association
Listing and Financial Details
- Assessor Parcel Number 654215816
Ownership History
Purchase Details
Home Financials for this Owner
Home Financials are based on the most recent Mortgage that was taken out on this home.Purchase Details
Home Financials for this Owner
Home Financials are based on the most recent Mortgage that was taken out on this home.Purchase Details
Home Financials for this Owner
Home Financials are based on the most recent Mortgage that was taken out on this home.Similar Homes in Mandan, ND
Home Values in the Area
Average Home Value in this Area
Purchase History
| Date | Type | Sale Price | Title Company |
|---|---|---|---|
| Warranty Deed | $311,500 | North Dakota Guaranty Title | |
| Warranty Deed | $295,000 | Quality Title Inc | |
| Warranty Deed | $264,900 | North Dakota Guaranty & Titl |
Mortgage History
| Date | Status | Loan Amount | Loan Type |
|---|---|---|---|
| Open | $274,250 | New Conventional | |
| Previous Owner | $33,000 | New Conventional | |
| Previous Owner | $280,250 | New Conventional | |
| Previous Owner | $850,000 | New Conventional | |
| Previous Owner | $243,708 | New Conventional | |
| Previous Owner | $109,000 | New Conventional | |
| Previous Owner | $10,000 | New Conventional |
Property History
| Date | Event | Price | Change | Sq Ft Price |
|---|---|---|---|---|
| 08/22/2024 08/22/24 | Sold | -- | -- | -- |
| 07/21/2024 07/21/24 | Pending | -- | -- | -- |
| 07/09/2024 07/09/24 | For Sale | $394,900 | +33.9% | $201 / Sq Ft |
| 11/17/2020 11/17/20 | Sold | -- | -- | -- |
| 10/04/2020 10/04/20 | Pending | -- | -- | -- |
| 09/07/2020 09/07/20 | For Sale | $295,000 | +11.4% | $150 / Sq Ft |
| 02/06/2015 02/06/15 | Sold | -- | -- | -- |
| 12/12/2014 12/12/14 | Pending | -- | -- | -- |
| 12/10/2014 12/10/14 | For Sale | $264,900 | -- | $129 / Sq Ft |
Tax History Compared to Growth
Tax History
| Year | Tax Paid | Tax Assessment Tax Assessment Total Assessment is a certain percentage of the fair market value that is determined by local assessors to be the total taxable value of land and additions on the property. | Land | Improvement |
|---|---|---|---|---|
| 2024 | $3,318 | $150,000 | $0 | $0 |
| 2023 | $4,068 | $144,650 | $0 | $0 |
| 2022 | $3,424 | $138,200 | $0 | $0 |
| 2021 | $3,158 | $128,200 | $0 | $0 |
| 2020 | $3,317 | $231,800 | $0 | $0 |
| 2019 | $3,254 | $130,800 | $0 | $0 |
| 2018 | $3,094 | $130,800 | $20,000 | $110,800 |
| 2017 | $2,794 | $116,950 | $16,250 | $100,700 |
| 2016 | $3,152 | $116,950 | $16,250 | $100,700 |
| 2015 | $3,188 | $112,450 | $16,250 | $96,200 |
| 2014 | $3,041 | $93,400 | $8,500 | $84,900 |
| 2013 | $3,029 | $88,600 | $7,750 | $80,850 |
Agents Affiliated with this Home
-
A
Seller's Agent in 2024
Alexander Weiand
CORE Real Estate Advisors
-
Jason Becker

Buyer's Agent in 2024
Jason Becker
CENTURY 21 Morrison Realty
(701) 400-9930
118 Total Sales
-
Karen Fleck

Seller's Agent in 2020
Karen Fleck
Oaktree Realtors Mandan
(701) 226-5942
114 Total Sales
-
Darren Schmidt

Seller Co-Listing Agent in 2020
Darren Schmidt
Oaktree Realtors
(701) 226-5942
381 Total Sales
-
L
Buyer's Agent in 2020
LICENSEE NON MEMBER
NON MEMBER LICENSEE
Map
Source: Bismarck Mandan Board of REALTORS®
MLS Number: 3325356
APN: 65-4215816
- 2104 12th Ave SE
- 701 Lincoln Ct
- 3211 Percheron Dr SE
- Lot 1 Living Water Dr
- 3208 14th Ave SE
- 3300 14th Ave SE
- 1800 9th Ave SE
- 504 Mia Ct SE
- 1309 16th St SE
- 501 Lena Ct SE
- 305 Will Ct SE
- 1710 Heart Ridge Loop SE
- 1417 8th Ave SE
- 1208 Plains Bend SE
- 231 Cobblestone Loop SW
- 406 Cobblestone Loop SW
- 4221 Dream Catcher Place S
- 810 Cobblestone Loop SW
- 2428 Dutton Cir SE
- 2416 Dutton Cir SE

