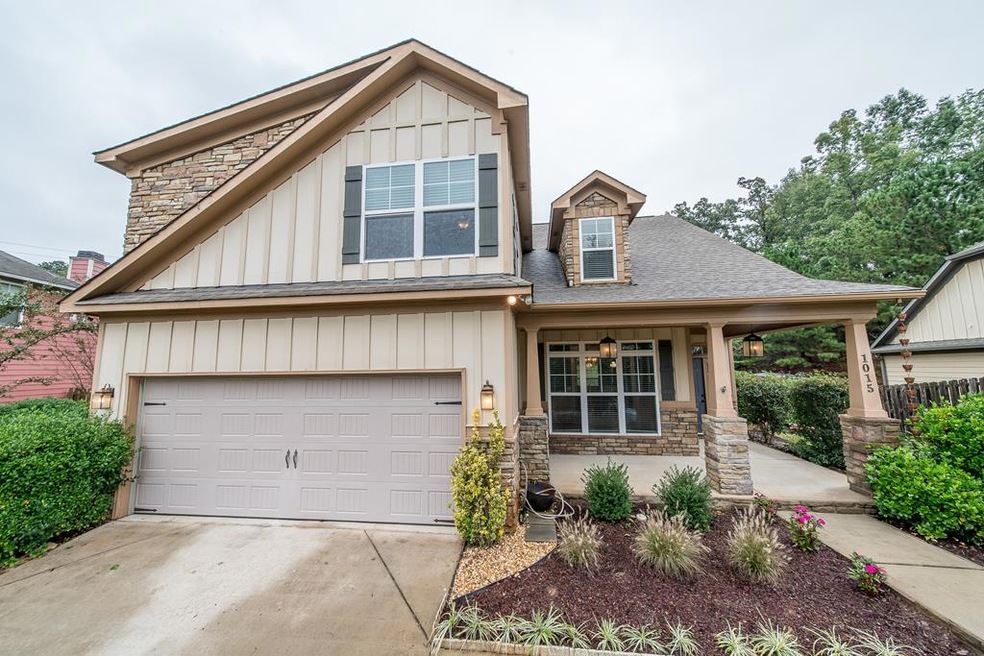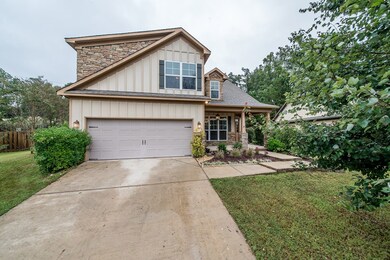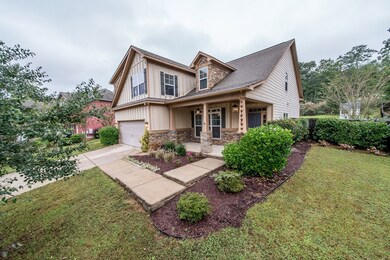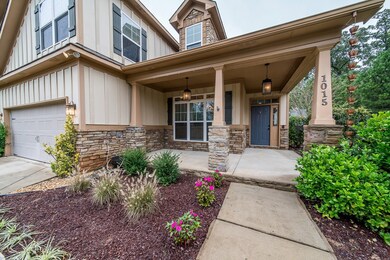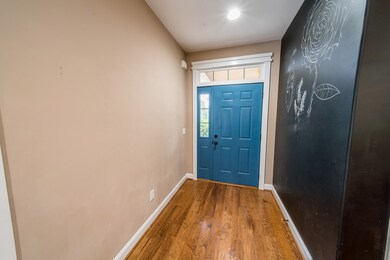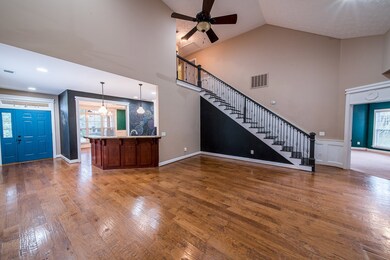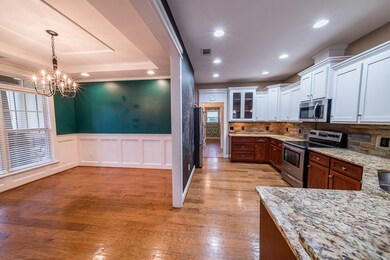
1015 Red Maple Way Columbus, GA 31904
Highlights
- Wood Flooring
- Screened Porch
- 2 Car Attached Garage
- Northside High School Rated A-
- Thermal Windows
- Tray Ceiling
About This Home
As of September 2023Don't miss out on this charming home in highly sought-after Silver Lake subdivision! It offers 4 bedrooms, 2.5 baths & 2559 sqft. The covered front porch invites you into a gorgeous 2-story living area with an electric stone fireplace and beautiful hardwood floors. The spacious kitchen includes stainless steel appliances, granite countertops, a stone backsplash & a breakfast bar overlooking the living area. The separate dining room is spruced up with judges paneling and trey ceilings. Just off the kitchen is a mudroom leading out to the 2-car garage, a half bath & the laundry room with a utility sink. The generous master suite is on the main level and offers a sitting area, custom ceiling, granite double vanity, separate shower/tub & a large walk-in closet. Upstairs, you will find 3 more oversized bedrooms, all with walk-in closets. Out back, you will find a privacy fenced backyard, swing set, storage shed, a stone patio and a screened-in porch to relax while watching the kids play.
Last Agent to Sell the Property
Coldwell Banker / Kennon, Parker, Duncan & Davis License #388731 Listed on: 10/08/2021

Home Details
Home Type
- Single Family
Est. Annual Taxes
- $4,854
Year Built
- Built in 2014
Lot Details
- 0.36 Acre Lot
- Fenced
- Landscaped
- Sloped Lot
- Back Yard
Parking
- 2 Car Attached Garage
Home Design
- Cement Siding
- Stone
Interior Spaces
- 2,559 Sq Ft Home
- 2-Story Property
- Tray Ceiling
- Ceiling Fan
- Thermal Windows
- Entrance Foyer
- Family Room with Fireplace
- Screened Porch
- Fire and Smoke Detector
- Laundry Room
Kitchen
- <<selfCleaningOvenToken>>
- Electric Range
- <<microwave>>
- Dishwasher
- Disposal
Flooring
- Wood
- Carpet
Bedrooms and Bathrooms
- 4 Bedrooms | 1 Main Level Bedroom
- Walk-In Closet
- Double Vanity
Outdoor Features
- Patio
Utilities
- Cooling Available
- Heating Available
- Underground Utilities
- Cable TV Available
Community Details
- Property has a Home Owners Association
- Silver Lake Subdivision
Listing and Financial Details
- Assessor Parcel Number 191 036 004
Ownership History
Purchase Details
Home Financials for this Owner
Home Financials are based on the most recent Mortgage that was taken out on this home.Purchase Details
Home Financials for this Owner
Home Financials are based on the most recent Mortgage that was taken out on this home.Purchase Details
Home Financials for this Owner
Home Financials are based on the most recent Mortgage that was taken out on this home.Purchase Details
Home Financials for this Owner
Home Financials are based on the most recent Mortgage that was taken out on this home.Similar Homes in Columbus, GA
Home Values in the Area
Average Home Value in this Area
Purchase History
| Date | Type | Sale Price | Title Company |
|---|---|---|---|
| Special Warranty Deed | $310,000 | None Listed On Document | |
| Special Warranty Deed | $299,900 | Page Scrantom Sprouse Tucker & | |
| Warranty Deed | $239,900 | -- | |
| Warranty Deed | $232,500 | -- |
Mortgage History
| Date | Status | Loan Amount | Loan Type |
|---|---|---|---|
| Open | $10,995 | FHA | |
| Open | $304,385 | FHA | |
| Previous Owner | $299,900 | VA | |
| Previous Owner | $245,782 | VA | |
| Previous Owner | $245,057 | Stand Alone Refi Refinance Of Original Loan | |
| Previous Owner | $228,288 | FHA |
Property History
| Date | Event | Price | Change | Sq Ft Price |
|---|---|---|---|---|
| 09/24/2023 09/24/23 | Off Market | $300,600 | -- | -- |
| 09/22/2023 09/22/23 | Sold | $310,000 | +3.1% | $121 / Sq Ft |
| 08/16/2023 08/16/23 | Pending | -- | -- | -- |
| 08/15/2023 08/15/23 | Price Changed | $300,600 | -7.5% | $117 / Sq Ft |
| 07/16/2023 07/16/23 | For Sale | $325,000 | 0.0% | $127 / Sq Ft |
| 05/21/2023 05/21/23 | Pending | -- | -- | -- |
| 05/01/2023 05/01/23 | For Sale | $325,000 | +8.4% | $127 / Sq Ft |
| 12/13/2021 12/13/21 | Sold | $299,900 | 0.0% | $117 / Sq Ft |
| 11/07/2021 11/07/21 | Pending | -- | -- | -- |
| 10/08/2021 10/08/21 | For Sale | $299,900 | -- | $117 / Sq Ft |
Tax History Compared to Growth
Tax History
| Year | Tax Paid | Tax Assessment Tax Assessment Total Assessment is a certain percentage of the fair market value that is determined by local assessors to be the total taxable value of land and additions on the property. | Land | Improvement |
|---|---|---|---|---|
| 2024 | $4,854 | $124,000 | $16,720 | $107,280 |
| 2023 | $1,184 | $157,664 | $18,204 | $139,460 |
| 2022 | $4,898 | $119,960 | $18,160 | $101,800 |
| 2021 | $3,872 | $94,832 | $18,204 | $76,628 |
| 2020 | $3,873 | $94,832 | $18,204 | $76,628 |
| 2019 | $3,885 | $94,832 | $18,204 | $76,628 |
| 2018 | $3,264 | $94,832 | $18,204 | $76,628 |
| 2017 | $3,276 | $94,832 | $18,204 | $76,628 |
| 2016 | $3,289 | $93,000 | $23,200 | $69,800 |
| 2015 | $3,293 | $93,000 | $23,200 | $69,800 |
| 2014 | $3,298 | $93,000 | $23,200 | $69,800 |
| 2013 | -- | $93,000 | $23,200 | $69,800 |
Agents Affiliated with this Home
-
Hunter Ward
H
Seller's Agent in 2023
Hunter Ward
Coldwell Banker / Kennon, Parker, Duncan & Davis
(706) 615-1066
119 Total Sales
-
Guerry Clegg

Seller Co-Listing Agent in 2023
Guerry Clegg
Coldwell Banker / Kennon, Parker, Duncan & Davis
(706) 325-7575
135 Total Sales
-
Melinda Bush
M
Buyer's Agent in 2023
Melinda Bush
Coldwell Banker / Kennon, Parker, Duncan & Davis
(706) 887-1313
26 Total Sales
-
Alison Cox

Seller's Agent in 2021
Alison Cox
Coldwell Banker / Kennon, Parker, Duncan & Davis
(615) 306-4480
317 Total Sales
Map
Source: Columbus Board of REALTORS® (GA)
MLS Number: 188655
APN: 191-036-004
- 1032 Red Maple Way
- 1017 Silver Lake Dr
- 7340 Village Loop
- 1225 Chaplin Dr
- 7635 Edgewater Dr
- 7396 Cedar Creek Loop
- 1501 Buk Ct
- 7047 Dovefield Way
- 1515 Lokey Dr
- 1506 Lokey Dr
- 1417 Cloverdale Rd
- 1438 Grove Park Dr Unit 6B
- 1438 Grove Park Dr Unit 8B
- 1616 Double Churches Rd
- 7007 Mobley Rd
- 6969 Mobley Rd
- 1 David Ct
- 7976 Big Creek Place
- 4 David Ct
- 1042 King Place Dr
