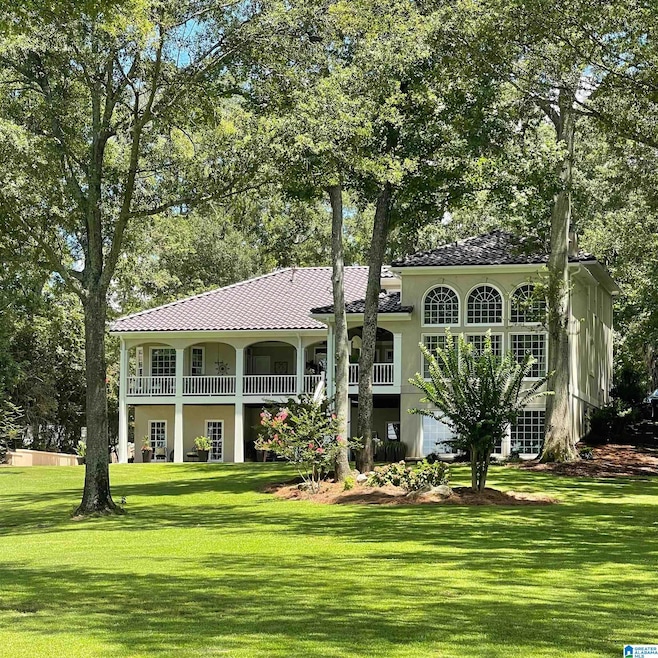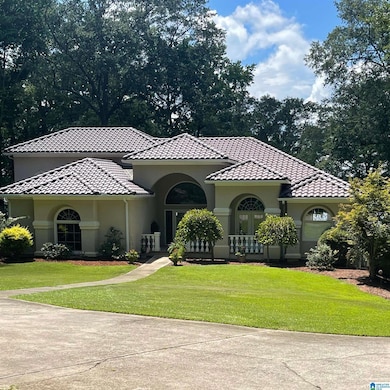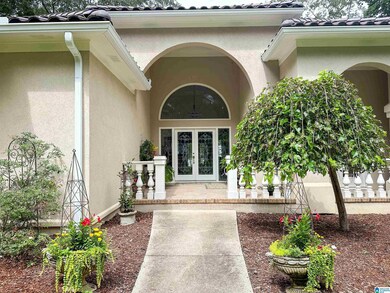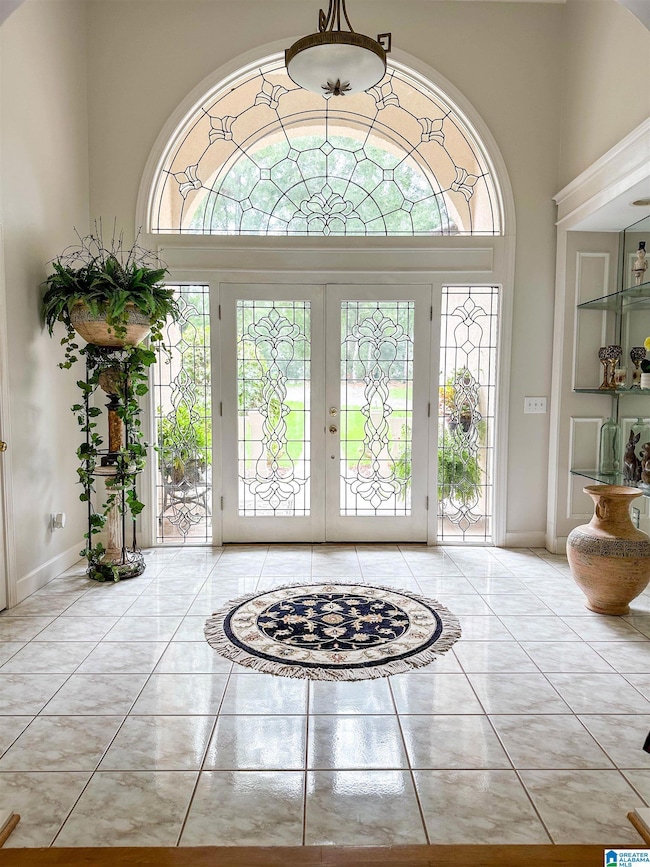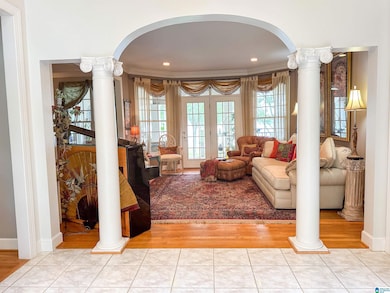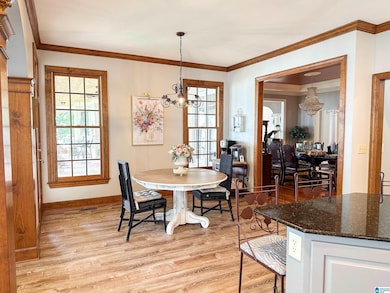1015 River Oaks Dr Cropwell, AL 35054
Estimated payment $7,500/month
Highlights
- 240 Feet of Waterfront
- 1.65 Acre Lot
- Attic
- Lake View
- Covered Deck
- Solid Surface Countertops
About This Home
Welcome to your dream lakefront home nestled on 1.65 acres of beautifully landscaped property with stunning views and 240 feet lake frontage. Natural light floods the living spaces ensuring you never miss a breathtaking sunset or moonset. The tongue and groove ceiling on the deck simply enhances the overall aesthetic appeal. The interior features exquisite trim work and archways that seamlessly blend the interior and exterior spaces, creating an inviting flow throughout the home, perfect for entertaining. The basement has been thoughtfully designed with 1260sf partially finished, presenting opportunities for customization to suit your unique needs. NEW concrete tile roof and HVAC unit installed this year as well as other recent updates. Don't miss your chance to own this remarkable home.
Home Details
Home Type
- Single Family
Est. Annual Taxes
- $3,119
Year Built
- Built in 1996
Lot Details
- 1.65 Acre Lot
- 240 Feet of Waterfront
- Sprinkler System
HOA Fees
- Property has a Home Owners Association
Parking
- Attached Garage
- Basement Garage
- Side Facing Garage
Home Design
- Stucco Exterior Insulation and Finish Systems
- Stone
Interior Spaces
- Recessed Lighting
- Gas Fireplace
- Window Treatments
- Family Room with Fireplace
- Lake Views
- Solid Surface Countertops
- Attic
- Basement
Bedrooms and Bathrooms
- 5 Bedrooms
Laundry
- Laundry Room
- Laundry on main level
- Washer and Electric Dryer Hookup
Outdoor Features
- Covered Deck
- Covered Patio or Porch
Schools
- Coosa Valley Elementary School
- Williams Middle School
- Pell City High School
Utilities
- Underground Utilities
- Electric Water Heater
- Septic System
Community Details
- $17 Other Monthly Fees
Listing and Financial Details
- Tax Lot 44
Map
Home Values in the Area
Average Home Value in this Area
Tax History
| Year | Tax Paid | Tax Assessment Tax Assessment Total Assessment is a certain percentage of the fair market value that is determined by local assessors to be the total taxable value of land and additions on the property. | Land | Improvement |
|---|---|---|---|---|
| 2024 | $3,119 | $175,900 | $37,000 | $138,900 |
| 2023 | $3,119 | $175,900 | $37,000 | $138,900 |
| 2022 | $2,658 | $75,172 | $18,500 | $56,672 |
| 2021 | $2,283 | $75,172 | $18,500 | $56,672 |
| 2020 | $2,283 | $75,169 | $18,500 | $56,669 |
| 2019 | $2,283 | $75,169 | $18,500 | $56,669 |
| 2018 | $2,145 | $70,740 | $0 | $0 |
| 2017 | $2,164 | $70,740 | $0 | $0 |
| 2016 | $2,145 | $70,740 | $0 | $0 |
| 2015 | $2,164 | $70,740 | $0 | $0 |
| 2014 | $2,164 | $71,360 | $0 | $0 |
Property History
| Date | Event | Price | List to Sale | Price per Sq Ft |
|---|---|---|---|---|
| 08/07/2025 08/07/25 | For Sale | $1,375,000 | -- | $303 / Sq Ft |
Source: Greater Alabama MLS
MLS Number: 21427608
APN: 28-07-36-0-001-009.026
- 2023 River Oaks Point
- 620 River Oaks Dr
- 385 Fish Trap Rd
- 271 Fish Trap Rd
- 0 Martin St Unit 21437750
- 32 Ashwood Ln
- 117 Amitola Dr
- 145 Fish Trap Rd
- 250 Saint Smith Cir
- 270 Saint Smith Cir
- 380 W Sunset Dr
- 2311 Fraim Dr
- 2703 Abbott Dr
- 74 Pine Dr
- 3165 Easonville Rd
- 6305 Riviere Dr
- 15 Old Road Way
- 3080 Easonville Rd Unit 12
- 250 Main St
- 000 Homestead Dr
- 122 Tucker Dr
- 6380 Rainbow Row
- 7069 Broad St
- 8059 Hagood St
- 6477 Rainbow Row
- 6483 Rainbow Row
- 8046 Hagood St
- 475 River Forest Ln Unit 4450
- 2100 Maple Village Ct
- 1305 Harrison Cir
- 1298 Davis Acres Dr
- 140 Camellia Ln
- 3120 6th Ave N
- 331 Woodland Trail
- 1103 23rd St N
- 145 Pine Ct
- 568 Fox Run Cir
- 300 Riverhouse Loop
- 170 Tiffany Ln
- 76 Orchid Ln
