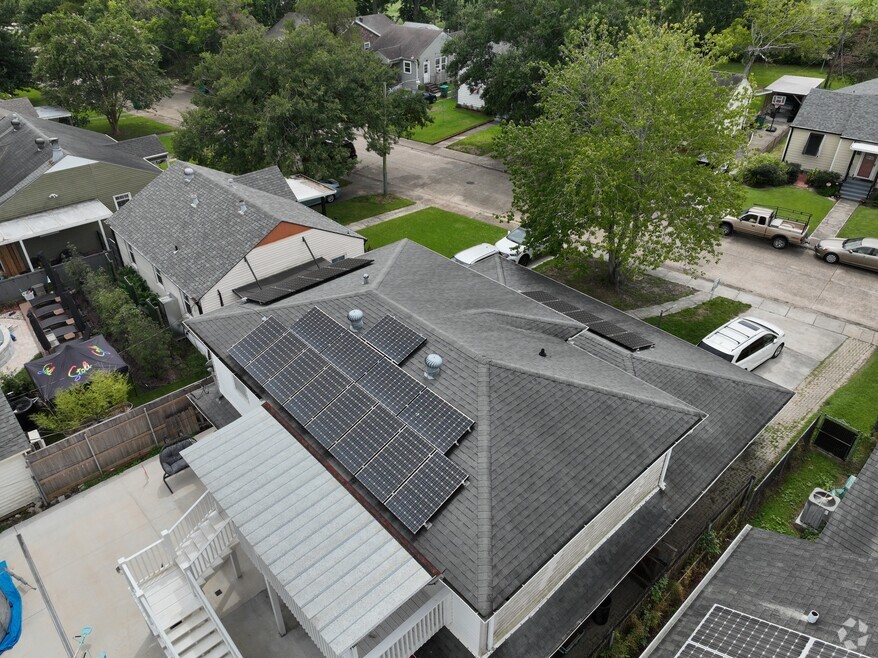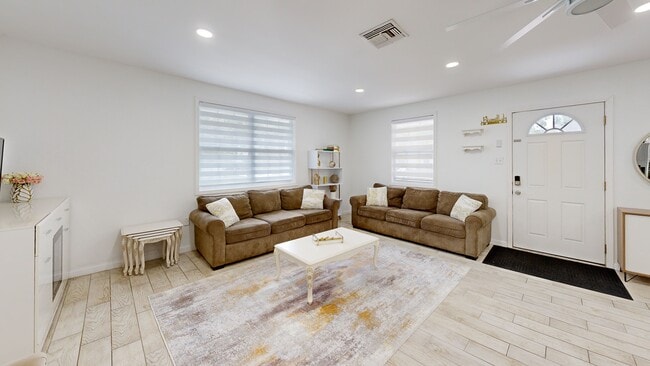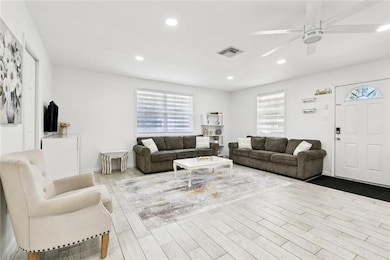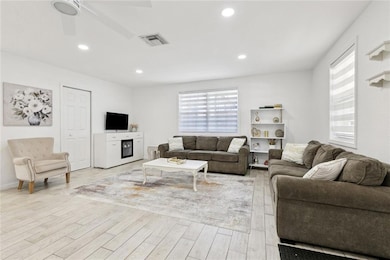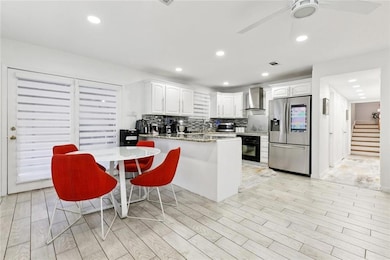
1015 Roselawn St Metairie, LA 70001
Estimated payment $2,177/month
Highlights
- Above Ground Pool
- Traditional Architecture
- Wood Patio
- Metairie Academy For Advanced Studies Rated A-
- Balcony
- ENERGY STAR Qualified Appliances
About This Home
Welcome to this beautifully updated, two-story home nestled in a quiet, established neighborhood in a convenient Metairie location. Step inside to discover a thoughtful layout with multiple living spaces, generous natural light, and tastefully updated finishes throughout. The main kitchen features stone countertops, ample cabinet space, and a functional flow for everyday living and entertaining. With a total of 6 bedrooms (one currently used as a dining room), 4 full bathrooms, and lots of storage space, this move-in ready property charms, with allure for small, large or multi-generational households. The unique floorplan features each floor having 3 bedrooms, 2 full baths, a kitchen, and living room spaces! Separated from the rest of the home is one bedroom, living area, and bathroom with a mini-kitchenette, on the main level and with its own (exterior) entrance for multiple possibilities - mother-in-law suite, guest quarters, or additional income! Outside, enjoy a low-maintenance and spacious backyard with subsurface drainage - perfect for relaxing in the pool, coffee or meals on the deck, playtime, or entertaining. A large driveway and a garage allow for ample parking, and energy efficient solar panels help keep the utility bills down! This property offers both comfort and accessibility, located right by Sam's Club and Elmwood Shopping Center, it's a quick trip into Old Metairie and New Orleans, with multiple thoroughfares (Airline Dr, Earhart Expy, and Causeway Blvd) under 5 minutes away. Schedule your private showing today!
Property Details
Home Type
- Multi-Family
Est. Annual Taxes
- $888
Year Built
- Built in 1953
Lot Details
- 5,750 Sq Ft Lot
- Lot Dimensions are 50' x 110'
- Rectangular Lot
- Property is in very good condition
Home Design
- Duplex
- Traditional Architecture
- Entry on the 1st floor
- Brick Exterior Construction
- Slab Foundation
- Shingle Roof
- Vinyl Siding
- Hardboard
Interior Spaces
- 2,525 Sq Ft Home
- Property has 2 Levels
Bedrooms and Bathrooms
- 6 Bedrooms
- 4 Full Bathrooms
Parking
- 3 Car Garage
- Off-Street Parking
Eco-Friendly Details
- ENERGY STAR Qualified Appliances
- Energy-Efficient Lighting
- Energy-Efficient Insulation
Outdoor Features
- Above Ground Pool
- Balcony
- Wood Patio
Location
- City Lot
Utilities
- Central Heating and Cooling System
- High-Efficiency Water Heater
Listing and Financial Details
- Tax Lot 11
- Assessor Parcel Number 0820016815
3D Interior and Exterior Tours
Floorplans
Map
Home Values in the Area
Average Home Value in this Area
Tax History
| Year | Tax Paid | Tax Assessment Tax Assessment Total Assessment is a certain percentage of the fair market value that is determined by local assessors to be the total taxable value of land and additions on the property. | Land | Improvement |
|---|---|---|---|---|
| 2024 | $888 | $13,780 | $8,490 | $5,290 |
| 2023 | $539 | $11,600 | $8,490 | $3,110 |
| 2022 | $1,486 | $11,600 | $8,490 | $3,110 |
| 2021 | $1,380 | $11,600 | $8,490 | $3,110 |
| 2020 | $1,370 | $11,600 | $8,490 | $3,110 |
| 2019 | $1,409 | $11,600 | $8,240 | $3,360 |
| 2018 | $1,315 | $11,600 | $8,240 | $3,360 |
| 2017 | $1,315 | $11,600 | $8,240 | $3,360 |
| 2016 | $1,290 | $11,600 | $8,240 | $3,360 |
| 2015 | $1,305 | $11,600 | $8,240 | $3,360 |
| 2014 | $1,305 | $11,600 | $8,240 | $3,360 |
Property History
| Date | Event | Price | List to Sale | Price per Sq Ft | Prior Sale |
|---|---|---|---|---|---|
| 11/09/2025 11/09/25 | For Sale | $399,000 | +299.0% | $158 / Sq Ft | |
| 01/27/2012 01/27/12 | Sold | -- | -- | -- | View Prior Sale |
| 12/28/2011 12/28/11 | Pending | -- | -- | -- | |
| 07/06/2011 07/06/11 | For Sale | $100,000 | -- | $40 / Sq Ft |
Purchase History
| Date | Type | Sale Price | Title Company |
|---|---|---|---|
| Warranty Deed | $95,000 | -- | |
| Warranty Deed | $167,000 | -- | |
| Deed | $123,000 | -- |
Mortgage History
| Date | Status | Loan Amount | Loan Type |
|---|---|---|---|
| Open | $131,924 | FHA | |
| Previous Owner | $159,355 | New Conventional |
About the Listing Agent

In the unique and varied New Orleans area real estate market, I make sure my clients are educated and supported throughout the whole process of buying or selling their home. I have a genuine love for helping people make their homeownership goals and dreams come true! It's an honor and privilege to help clients “home.”
LINDSEY's Other Listings
Source: ROAM MLS
MLS Number: 2530212
APN: 0820016815
- 3827 Derbigny St
- 200 Division St
- 206 Division St Unit 206
- 228 Manson Ave Unit B
- 216 Pasadena Ave
- 3941 Bauvais St
- 500 N Turnbull Dr Unit B
- 3821 Cypress St
- 120 Houma Blvd Unit 11
- 4305 Morris Place
- 605 N Turnbull Dr
- 705 Central Ave
- 29 Karen Ct
- 510 Mayflower Dr
- 641 Jefferson St
- 4502 Hilton Dr
- 680 Central Ave Unit L
- 719 Cleary Ave
- 408 Severn Ave Unit B
- 638 Terrace St Unit B

