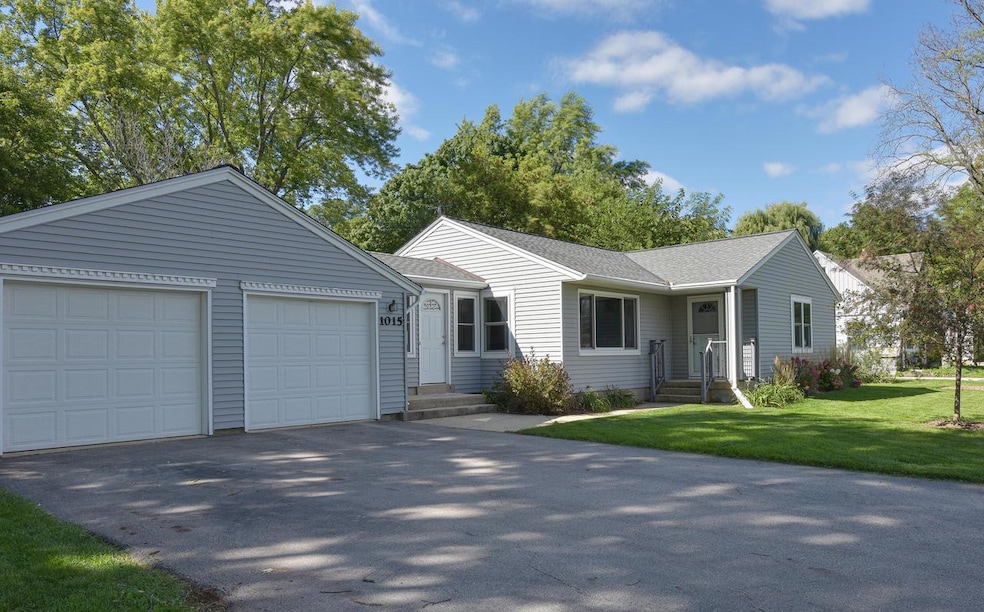
1015 S Calhoun Rd Brookfield, WI 53005
Estimated Value: $327,000 - $378,880
Highlights
- Deck
- Fenced Yard
- Bathtub
- Swanson Elementary School Rated A+
- 2 Car Attached Garage
- Patio
About This Home
As of October 2022Don't miss your opportunity to buy your new home in popular Brookfield. You will benefit from the Sellers extensive updates that were done in the last 7 years included Concrete patio & fire pit 2016, Fenced yard and rebuilt deck in 2017, Breezeway new windows & doors 2018, Remodeled main level bathroom 2020, Aluminum soffit , facia & gutters 2020, Finished lower level 2021, All new vinyl replacement windows 2022, Roof 2009. Beautifully landscaped private yard. You will appreciate the Lower Level newly finished recreation room that offers a full bathroom with soaking tub and a full kitchen minus the stove, granite counter tops and stainless-steel Refrigerator. LL glass block windows.
Last Agent to Sell the Property
Homestead Realty, Inc License #48492-94 Listed on: 09/23/2022

Last Buyer's Agent
Emily Streff
Coldwell Banker Realty License #60329-90
Home Details
Home Type
- Single Family
Est. Annual Taxes
- $3,814
Year Built
- Built in 1954
Lot Details
- 0.34 Acre Lot
- Fenced Yard
- Property is zoned R3
Parking
- 2 Car Attached Garage
- Garage Door Opener
- 1 to 5 Parking Spaces
Home Design
- Vinyl Siding
- Aluminum Trim
Interior Spaces
- 1,604 Sq Ft Home
- 1-Story Property
- Finished Basement
- Basement Fills Entire Space Under The House
- Oven
Bedrooms and Bathrooms
- 3 Bedrooms
- 2 Full Bathrooms
- Bathtub
Laundry
- Dryer
- Washer
Outdoor Features
- Deck
- Patio
Utilities
- Forced Air Heating and Cooling System
- Heating System Uses Natural Gas
Listing and Financial Details
- Exclusions: Sellers personal property, window treatments
Ownership History
Purchase Details
Home Financials for this Owner
Home Financials are based on the most recent Mortgage that was taken out on this home.Purchase Details
Home Financials for this Owner
Home Financials are based on the most recent Mortgage that was taken out on this home.Purchase Details
Similar Homes in the area
Home Values in the Area
Average Home Value in this Area
Purchase History
| Date | Buyer | Sale Price | Title Company |
|---|---|---|---|
| Wendt Alyssa | $325,000 | -- | |
| Cain Willaim A | $174,000 | None Available | |
| Majewski Diane | $19,000 | -- |
Mortgage History
| Date | Status | Borrower | Loan Amount |
|---|---|---|---|
| Open | Wendt Alyssa | $308,750 | |
| Previous Owner | Cain William A | $20,000 | |
| Previous Owner | Cain Jessica L | $159,400 | |
| Previous Owner | Cain Willaim A | $170,848 |
Property History
| Date | Event | Price | Change | Sq Ft Price |
|---|---|---|---|---|
| 01/18/2023 01/18/23 | Off Market | $319,900 | -- | -- |
| 10/25/2022 10/25/22 | Sold | $325,000 | +1.6% | $203 / Sq Ft |
| 10/11/2022 10/11/22 | Pending | -- | -- | -- |
| 09/23/2022 09/23/22 | For Sale | $319,900 | -- | $199 / Sq Ft |
Tax History Compared to Growth
Tax History
| Year | Tax Paid | Tax Assessment Tax Assessment Total Assessment is a certain percentage of the fair market value that is determined by local assessors to be the total taxable value of land and additions on the property. | Land | Improvement |
|---|---|---|---|---|
| 2024 | $3,721 | $323,800 | $94,500 | $229,300 |
| 2023 | $3,740 | $323,800 | $94,500 | $229,300 |
| 2022 | $3,241 | $220,600 | $100,000 | $120,600 |
| 2021 | $3,813 | $220,600 | $100,000 | $120,600 |
| 2020 | $3,943 | $220,600 | $100,000 | $120,600 |
| 2019 | $3,344 | $215,700 | $100,000 | $115,700 |
| 2018 | $2,448 | $155,200 | $70,000 | $85,200 |
| 2017 | $2,777 | $155,200 | $70,000 | $85,200 |
| 2016 | $2,467 | $155,200 | $70,000 | $85,200 |
| 2015 | $2,446 | $155,200 | $70,000 | $85,200 |
| 2014 | $2,540 | $155,200 | $70,000 | $85,200 |
| 2013 | $2,540 | $155,200 | $70,000 | $85,200 |
Agents Affiliated with this Home
-
Colleen Prostek
C
Seller's Agent in 2022
Colleen Prostek
Homestead Realty, Inc
(414) 881-2340
3 in this area
62 Total Sales
-
E
Buyer's Agent in 2022
Emily Streff
Coldwell Banker Realty
Map
Source: Metro MLS
MLS Number: 1812276
APN: BRC-1140-138
- 1075 S Calhoun Rd
- 975 Adelmann Ave
- 1115 Georges Ave
- 1170 Tanglewood Ct
- 765 Safer Ct
- 1480 S Calhoun Rd
- 17120 W Fullerton Ave
- 16625 Tanglewood Dr
- 825 Post Rd
- 1710 S East Ln
- 520 Golden Eagle Ct
- 18290 Prairie Falcon Ln
- 685 Hawks Ridge Rd
- 16660 Golf Pkwy
- 1650 S Carriage Ln Unit C
- 18625 Emerald Cir Unit A
- 18605 Emerald Dr Unit G
- 15609 W Brook Dr
- 640 Mcnally Ln Unit A
- 17650 W Lincoln Ave Unit 1
- 1015 S Calhoun Rd
- 975 S Calhoun Rd
- 1045 S Calhoun Rd
- 1030 Adelmann Ave
- 965 S Calhoun Rd
- 980 Adelmann Ave
- 17260 Burnet St
- 960 Adelmann Ave
- 955 S Calhoun Rd
- 1005 Tanglewood Dr
- 17150 Burnet St
- 950 Adelmann Ave
- 17265 Burnet St
- 975 Tanglewood Dr
- 1085 S Calhoun Rd
- 1015 Adelmann Ave
- 1080 Adelmann Ave
- 915 S Calhoun Rd
- 17330 Burnet St
- 920 Adelmann Ave
