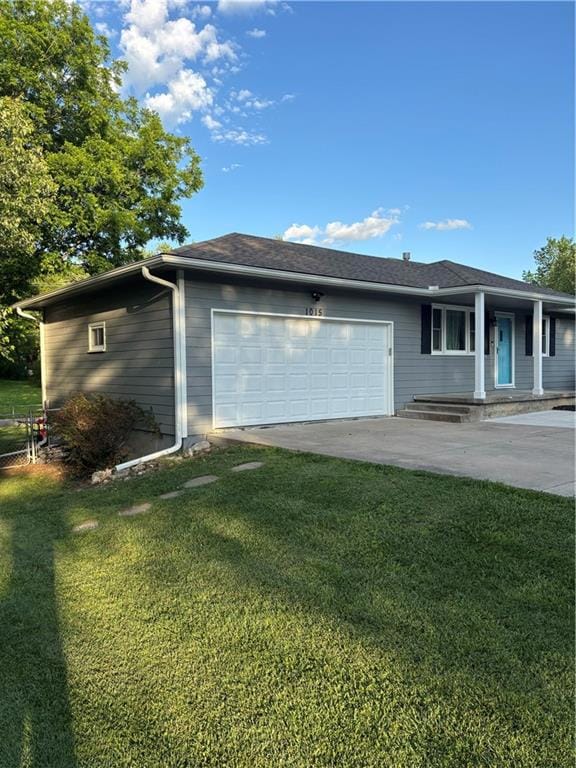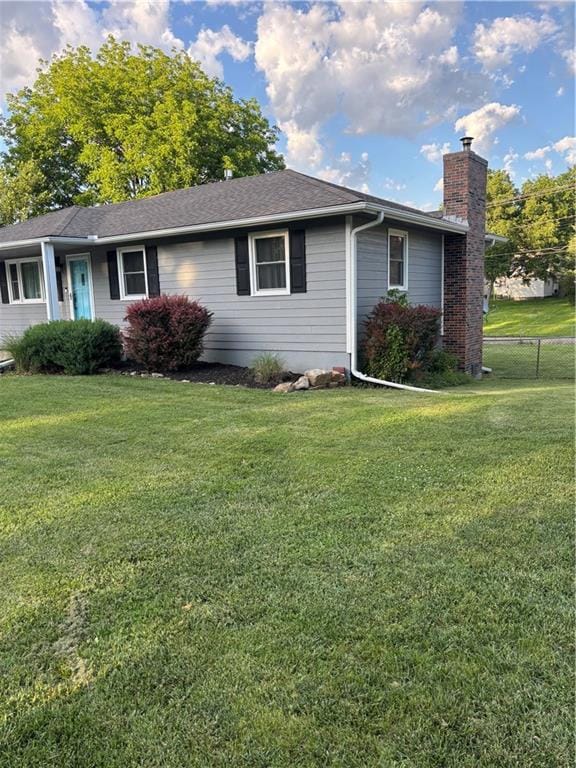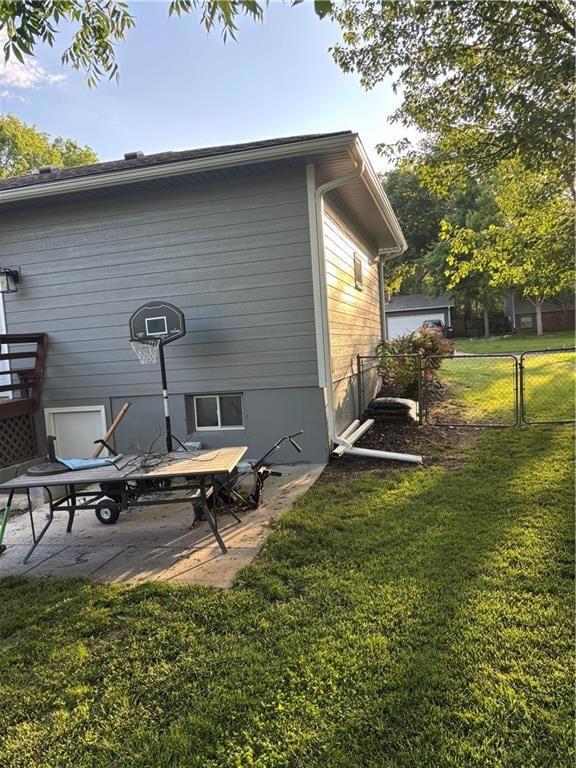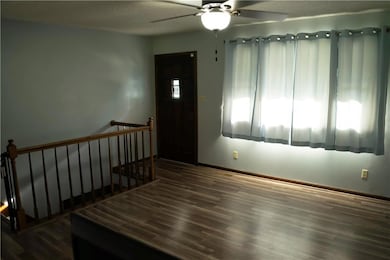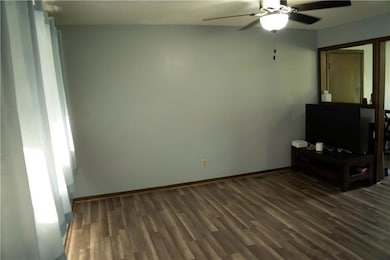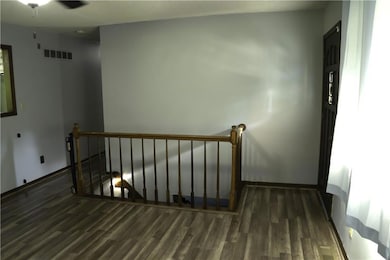1015 S Elm St Ottawa, KS 66067
Estimated payment $2,044/month
Highlights
- Ranch Style House
- 2 Car Attached Garage
- Central Air
- No HOA
- Fireplace in Basement
- Vinyl Flooring
About This Home
Fully Updated 4-Bedroom Retreat with Pool in Ottawa, KS!
Welcome to this stunning 4-bedroom, 2-bathroom home in the heart of Ottawa, KS, offering 2,160 square feet of modern, move-in-ready living. The spacious, fully finished downstairs is perfect for entertaining or relaxing, flowing seamlessly onto a deck that leads to your private above-ground pool – ideal for summer fun.
Enjoy abundant storage with a dedicated room under the garage and an extended driveway for extra parking. The huge downstairs bedroom serves as a versatile primary suite, guest room, or office. All-new within 5 years: roof, flooring, paint, siding, and gutters ensure low maintenance. Nestled in charming Ottawa, just 45 minutes from Kansas City, you’ll love the local shops, parks, top-rated schools, and easy I-35 access.
Priced to sell in today’s market contact me or your agent to schedule your tour today.
Listing Agent
Crown Realty Brokerage Phone: 785-448-8345 License #00246197 Listed on: 05/23/2025
Home Details
Home Type
- Single Family
Est. Annual Taxes
- $4,874
Year Built
- Built in 1971
Lot Details
- 10,890 Sq Ft Lot
- Lot Dimensions are 121.7 x 87
Parking
- 2 Car Attached Garage
Home Design
- Ranch Style House
- Frame Construction
- Composition Roof
Interior Spaces
- Vinyl Flooring
- Finished Basement
- Fireplace in Basement
Kitchen
- Built-In Electric Oven
- Dishwasher
- Disposal
Bedrooms and Bathrooms
- 4 Bedrooms
- 2 Full Bathrooms
Schools
- Sunflower Elementary School
- Ottawa High School
Utilities
- Central Air
Community Details
- No Home Owners Association
- Ottawa Subdivision
Listing and Financial Details
- Assessor Parcel Number 131-02-0-10-22-004.00-0
- $0 special tax assessment
Map
Home Values in the Area
Average Home Value in this Area
Tax History
| Year | Tax Paid | Tax Assessment Tax Assessment Total Assessment is a certain percentage of the fair market value that is determined by local assessors to be the total taxable value of land and additions on the property. | Land | Improvement |
|---|---|---|---|---|
| 2025 | $4,874 | $34,317 | $6,070 | $28,247 |
| 2024 | $4,874 | $31,430 | $4,575 | $26,855 |
| 2023 | $4,825 | $30,204 | $4,214 | $25,990 |
| 2022 | $4,676 | $28,256 | $3,993 | $24,263 |
| 2021 | $3,574 | $20,801 | $3,759 | $17,042 |
| 2020 | $3,396 | $19,332 | $3,417 | $15,915 |
| 2019 | $3,242 | $18,112 | $3,299 | $14,813 |
| 2018 | $3,126 | $17,319 | $3,166 | $14,153 |
| 2017 | $3,056 | $16,824 | $3,053 | $13,771 |
| 2016 | $3,051 | $17,031 | $3,053 | $13,978 |
| 2015 | $2,854 | $16,583 | $3,053 | $13,530 |
| 2014 | $2,854 | $16,238 | $3,053 | $13,185 |
Property History
| Date | Event | Price | List to Sale | Price per Sq Ft | Prior Sale |
|---|---|---|---|---|---|
| 09/22/2025 09/22/25 | Price Changed | $309,000 | -0.3% | $143 / Sq Ft | |
| 08/22/2025 08/22/25 | Price Changed | $310,000 | -1.6% | $144 / Sq Ft | |
| 07/16/2025 07/16/25 | Price Changed | $315,000 | -3.1% | $146 / Sq Ft | |
| 06/16/2025 06/16/25 | Price Changed | $325,000 | -3.0% | $150 / Sq Ft | |
| 06/02/2025 06/02/25 | Price Changed | $335,000 | -2.9% | $155 / Sq Ft | |
| 05/23/2025 05/23/25 | For Sale | $345,000 | +44.4% | $160 / Sq Ft | |
| 07/01/2021 07/01/21 | Sold | -- | -- | -- | View Prior Sale |
| 05/30/2021 05/30/21 | Pending | -- | -- | -- | |
| 05/28/2021 05/28/21 | For Sale | $239,000 | -- | $111 / Sq Ft |
Purchase History
| Date | Type | Sale Price | Title Company |
|---|---|---|---|
| Warranty Deed | $240,000 | -- | |
| Deed | $120,000 | -- |
Source: Heartland MLS
MLS Number: 2551694
APN: 131-02-0-10-22-004.00-0
- 1142 S Elm St
- 1138 S Willow St
- 823 S Tremont Ave
- 1222 S Maple St
- 738 S Elm St
- 832 S Hickory St
- 745 S Princeton St
- 731 S Main St
- 739 S Cypress St
- 1336 S Maple St
- 1409 S Elm St
- 1411 S Willow St
- 839 S Oak St
- 608 S Locust St
- 1335 S Olive St
- 1303 Pin Oak Cir
- 531 S Willow St
- 526 S Maple St
- 521 S Elm St
- 815 S Poplar St
- 1115 S Cedar St
- 4 W Canterbury Ct
- 1141 W 17th St
- 2233 Ohio Terrace
- 821 Main St
- 819 Main St
- 719 5th St Unit Top
- 202 Sundance Dr
- 5755 W 2400 Rd
- 900 Prairie St
- 3345 Magnolia Cir
- 30125 W 187th St
- 3250 Michigan St
- 2511 W 31st St
- 3118 W 31st Terrace
- 2726 Harrison Place
- 17151 King Ct
- 3241 Glacier Dr
- 2310 W 26th St
- 2522-2530 Redbud Ln

