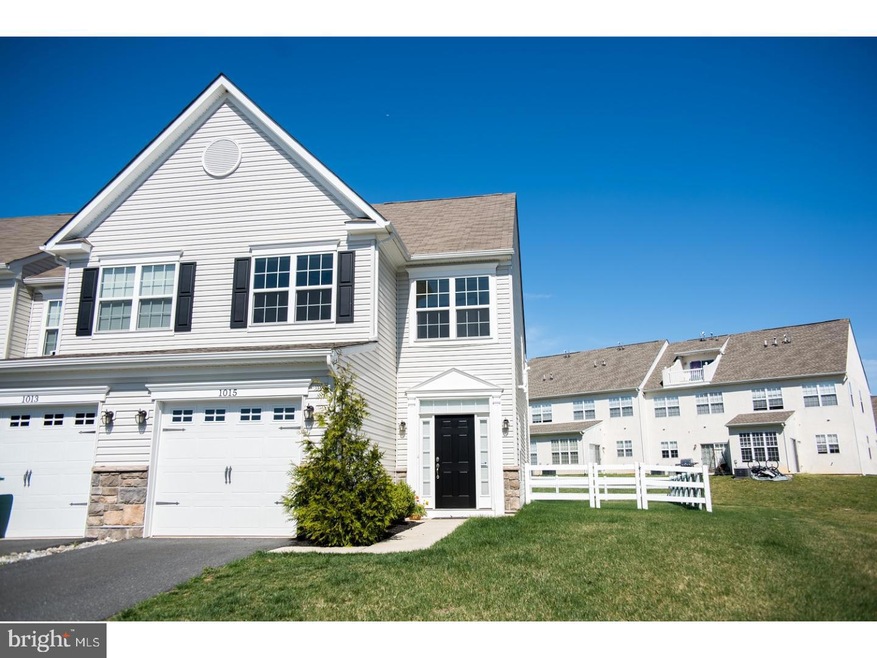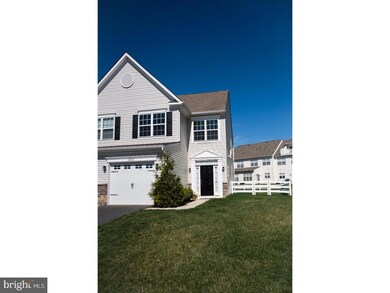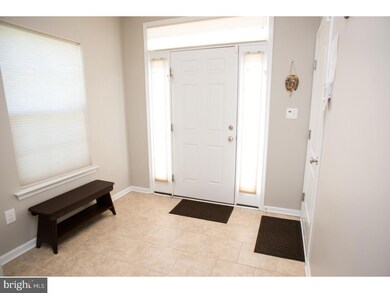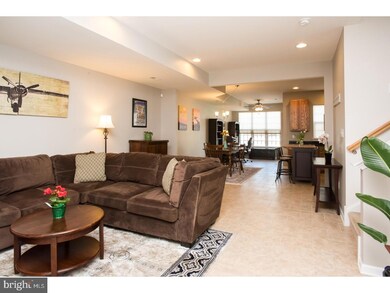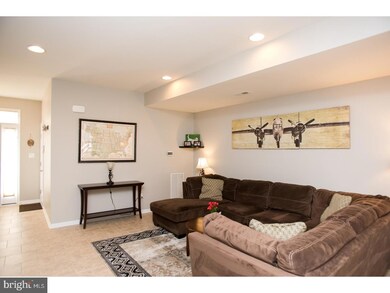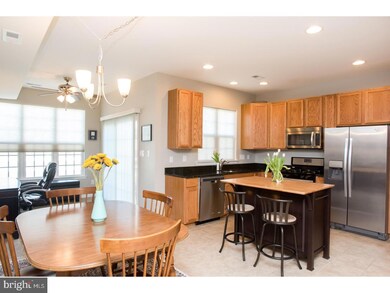
1015 Sherbourne Rd Middletown, DE 19709
Highlights
- Colonial Architecture
- Attic
- 1 Car Attached Garage
- Louis L. Redding Middle School Rated A
- No HOA
- Back, Front, and Side Yard
About This Home
As of January 2022Welcome to Willow Grove Mill. The pride of ownership shows with this beautiful 3 bedrooms, 2.5 bath, 1 car garage, end unit home. Once you enter the foyer, you will agree this home is better than new construction. The large great room has an open floor plan with recessed lighting, high ceilings. The kitchen is spacious with recessed lighting and stainless steel appliances, separate dining area. The Florida room addition has custom shades, ceiling fan and sliding glass door to the patio. Beautiful upgraded Taledo Walnut tile flooring throughout the main level. Master bedroom has private bath, double sinks, ceiling fan, sitting area. The remaining two bedrooms are spacious and share the hall bath. Convenient second floor laundry room. The back yard is fully fenced and ready for entertaining this summer. This highly sought after neighborhood in Middletown is close to restaurants, shopping, Christiana Emergency Department, Police Station, Restaurants, plus quick and easy access to Rte 1.
Last Agent to Sell the Property
Coldwell Banker Rowley Realtors License #RA-0020844 Listed on: 04/06/2017

Townhouse Details
Home Type
- Townhome
Est. Annual Taxes
- $1,937
Year Built
- Built in 2013
Lot Details
- 5,227 Sq Ft Lot
- Back, Front, and Side Yard
- Property is in good condition
Parking
- 1 Car Attached Garage
- 2 Open Parking Spaces
Home Design
- Colonial Architecture
- Shingle Roof
- Vinyl Siding
- Concrete Perimeter Foundation
Interior Spaces
- 1,800 Sq Ft Home
- Property has 2 Levels
- Ceiling height of 9 feet or more
- Ceiling Fan
- Living Room
- Dining Room
- Home Security System
- Attic
- Unfinished Basement
Kitchen
- Self-Cleaning Oven
- Built-In Range
- Built-In Microwave
- Dishwasher
- Kitchen Island
- Disposal
Flooring
- Wall to Wall Carpet
- Tile or Brick
Bedrooms and Bathrooms
- 3 Bedrooms
- En-Suite Primary Bedroom
- En-Suite Bathroom
- 2.5 Bathrooms
Laundry
- Laundry Room
- Laundry on upper level
Outdoor Features
- Patio
Utilities
- Forced Air Heating and Cooling System
- Heating System Uses Gas
- 100 Amp Service
- Electric Water Heater
- Cable TV Available
Community Details
- No Home Owners Association
- Built by RYLAND
- Willow Grove Mill Subdivision, The Clarkson Floorplan
Listing and Financial Details
- Tax Lot 152
- Assessor Parcel Number 23-033.00-152
Ownership History
Purchase Details
Home Financials for this Owner
Home Financials are based on the most recent Mortgage that was taken out on this home.Purchase Details
Home Financials for this Owner
Home Financials are based on the most recent Mortgage that was taken out on this home.Purchase Details
Purchase Details
Similar Home in Middletown, DE
Home Values in the Area
Average Home Value in this Area
Purchase History
| Date | Type | Sale Price | Title Company |
|---|---|---|---|
| Deed | -- | None Available | |
| Deed | $223,656 | None Available | |
| Deed | $680,561 | None Available | |
| Deed | $500,000 | None Available |
Mortgage History
| Date | Status | Loan Amount | Loan Type |
|---|---|---|---|
| Open | $270,000 | Credit Line Revolving | |
| Closed | $232,222 | New Conventional | |
| Previous Owner | $231,036 | VA |
Property History
| Date | Event | Price | Change | Sq Ft Price |
|---|---|---|---|---|
| 01/18/2022 01/18/22 | Sold | $332,000 | 0.0% | $184 / Sq Ft |
| 12/01/2021 12/01/21 | Price Changed | $332,000 | -0.9% | $184 / Sq Ft |
| 11/21/2021 11/21/21 | For Sale | $334,999 | +45.7% | $186 / Sq Ft |
| 05/28/2017 05/28/17 | Sold | $229,900 | 0.0% | $128 / Sq Ft |
| 04/22/2017 04/22/17 | Pending | -- | -- | -- |
| 04/06/2017 04/06/17 | For Sale | $229,900 | -- | $128 / Sq Ft |
Tax History Compared to Growth
Tax History
| Year | Tax Paid | Tax Assessment Tax Assessment Total Assessment is a certain percentage of the fair market value that is determined by local assessors to be the total taxable value of land and additions on the property. | Land | Improvement |
|---|---|---|---|---|
| 2024 | $2,766 | $75,100 | $13,500 | $61,600 |
| 2023 | $225 | $75,100 | $13,500 | $61,600 |
| 2022 | $2,309 | $75,100 | $13,500 | $61,600 |
| 2021 | $2,258 | $75,100 | $13,500 | $61,600 |
| 2020 | $2,232 | $75,100 | $13,500 | $61,600 |
| 2019 | $2,293 | $75,100 | $13,500 | $61,600 |
| 2018 | $1,979 | $75,100 | $13,500 | $61,600 |
| 2017 | $225 | $75,100 | $13,500 | $61,600 |
| 2016 | $1,937 | $75,100 | $13,500 | $61,600 |
| 2015 | $1,881 | $75,100 | $13,500 | $61,600 |
| 2014 | $1,877 | $75,100 | $13,500 | $61,600 |
Agents Affiliated with this Home
-
Theresa Russo

Seller's Agent in 2022
Theresa Russo
Patterson Schwartz
(302) 285-1112
8 in this area
83 Total Sales
-
Terra King

Buyer's Agent in 2022
Terra King
RE/MAX
(302) 650-6678
8 in this area
63 Total Sales
-
Ann Stafford-Humbertson

Seller's Agent in 2017
Ann Stafford-Humbertson
Coldwell Banker Rowley Realtors
(302) 561-4185
2 Total Sales
Map
Source: Bright MLS
MLS Number: 1000063186
APN: 23-033.00-152
- 350 Wilmore Dr
- 119 Gillespie Ave
- 729 Pinewood Dr
- 411 Sitka Spruce Ln
- 138 Wye Oak Dr
- 373 Northhampton Way
- 141 Wye Oak Dr
- 124 Willow Grove Mill Dr
- 522 Lilac Dr
- 321 Drake Dr
- 757 Wood Duck Ct
- 506 High St
- 269 Bucktail Dr
- 505 Tatman
- 503 Tatman
- 336 Hostetter Blvd
- 455 Alder Ave
- 24 W Shakespeare Dr
- 622 Spring Hollow Dr
- 629 Spring Hollow Dr
