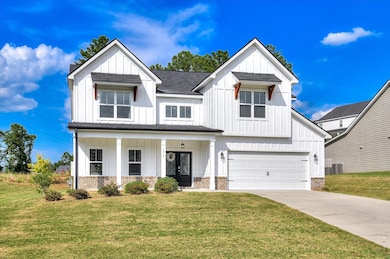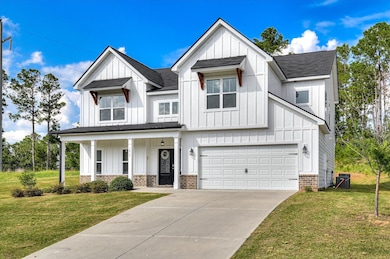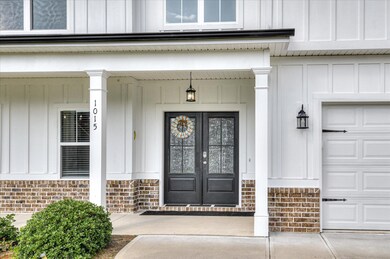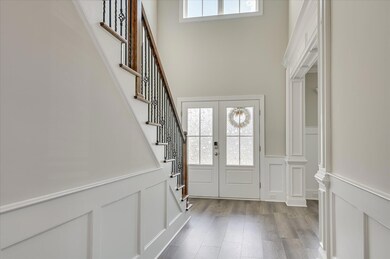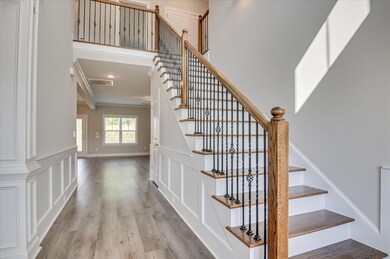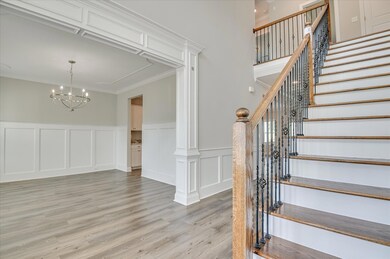Highlights
- Main Floor Bedroom
- Great Room
- Front Porch
- River Ridge Elementary School Rated A
- Breakfast Room
- 2 Car Attached Garage
About This Home
Welcome to 1015 Sluice Gate Dr--this spacious 5-bedroom, 3-bath home has all the features you've been looking for, with plenty of room to spread out and enjoy. Step inside to find a bright, open layout with a formal dining room, hardwood stairs with stylish wrought iron spindles, and a guest bedroom on the main level with a full bath--perfect for visitors or in-laws. The gourmet kitchen is a dream! It's loaded with upgraded quartz counters, a big island, gas range, tons of cabinet space, and a layout that flows right into the main living area--great for entertaining or just hanging out with family. Upstairs, you'll love the oversized owner's suite with a truly luxurious bathroom. Think his-and-her granite vanities, a garden tub, designer tile shower, linen closet, and a huge walk-in closet. There are also three more bedrooms upstairs, plus a Jack-and-Jill bath shared between two of them and a big hallway closet for extra storage. Outside, enjoy relaxing on the covered front or back porch while the fully landscaped yard (with irrigation system!) keeps everything looking great. You'll also love the energy-efficient tankless gas water heater. If you're looking for comfort, space, and style in a great neighborhood--this one's a must-see. Schedule your tour today! 650 Credit Score or above. 2.5x Income vs Rent and no eviction history.
Home Details
Home Type
- Single Family
Est. Annual Taxes
- $4,575
Year Built
- Built in 2022
Lot Details
- 0.45 Acre Lot
- Lot Dimensions are 141x160x90x163
- Front and Back Yard Sprinklers
HOA Fees
- $23 Monthly HOA Fees
Parking
- 2 Car Attached Garage
Home Design
- Brick Exterior Construction
- Slab Foundation
- Composition Roof
- HardiePlank Type
Interior Spaces
- 3,138 Sq Ft Home
- 2-Story Property
- Wired For Data
- Ceiling Fan
- Blinds
- Entrance Foyer
- Great Room
- Living Room with Fireplace
- Breakfast Room
- Dining Room
- Pull Down Stairs to Attic
- Fire and Smoke Detector
Kitchen
- Eat-In Kitchen
- Built-In Gas Oven
- Gas Range
- Microwave
- Dishwasher
- Kitchen Island
- Disposal
Flooring
- Ceramic Tile
- Luxury Vinyl Tile
Bedrooms and Bathrooms
- 5 Bedrooms
- Main Floor Bedroom
- Primary Bedroom Upstairs
- Walk-In Closet
- In-Law or Guest Suite
- 3 Full Bathrooms
- Soaking Tub
Laundry
- Dryer
- Washer
Outdoor Features
- Patio
- Front Porch
Schools
- River Ridge Elementary School
- Stallings Island Middle School
- Lakeside High School
Utilities
- Multiple cooling system units
- Central Air
- Multiple Heating Units
- Heating System Uses Natural Gas
- Heat Pump System
- Vented Exhaust Fan
- Tankless Water Heater
- Gas Water Heater
Listing and Financial Details
- Assessor Parcel Number 077957
Community Details
Overview
- Jones Mill Subdivision
Pet Policy
- Breed Restrictions
Map
Source: REALTORS® of Greater Augusta
MLS Number: 549309
APN: 077-957
- 1027 Sluice Gate Dr
- 4116 Fox Brush Dr
- 905 Nerium Trail
- 210 Oleander Trail
- 207 Oleander Trail
- 876 Willow Lake
- 4183 Quinn Dr
- 2049 Egret Cir
- 877 Chase Rd
- 905 River Bound Ct
- 846 Willow Lake
- 116 Hornsby Ln
- 756 Winding Creek Ct
- 735 Michaels Creek
- 889 Hunting Horn Way E
- 3468 Pinnacle Ct
- 4110 Heritage Ridge
- 4161 Eagle Nest Dr
- 239 Dixon Ct
- 1595 River Island Pkwy
- 4159 Saddlehorn Dr
- 4196 Aerie Cir
- 229 Nicklaus Ct
- 600 Grand Oaks Way
- 3983 Hammonds Ferry
- 732 Magruder Ct
- 220 Hanover Cir Unit 220-A
- 4045 Evans To Locks Rd
- 709 Lakeside Landing Ct
- 586 Oak Brook Dr
- 702 Lakeside Landing Ct
- 818 Prairie Ln
- 3862 Live Oak Ln
- 3947 High Chaparral Dr
- 812 Cape Cod Ct
- 1065 Williamsburg Way
- 297 High Chaparral Dr
- 324 Joshua Tree Dr
- 4079 River Watch Pkwy
- 406 Evans Mill Dr Unit B

