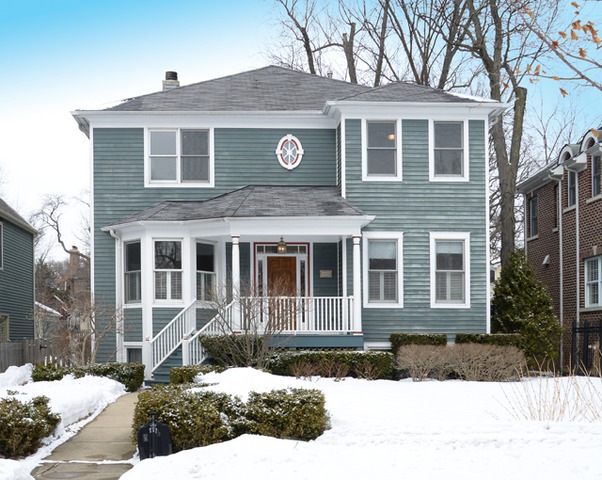
1015 Spruce St Winnetka, IL 60093
Highlights
- Deck
- Recreation Room
- Traditional Architecture
- The Skokie School Rated A
- Vaulted Ceiling
- 4-minute walk to West Elm Street Park
About This Home
As of August 2018SUNNY GENEROUSLY SCALED NEWER COLONIAL. AIRY & BRIGHT. OPEN, SPACIOUS FLOOR PLAN W/ HARDWOOD FLOORS & LOFTY CEILINGS. GREAT KITCHEN/BREAKFAST AREA/FR OVERLOOK LOVELY DEEP FENCED YARD AND DECK. COMFORTABLE MASTER SUITE. FINISHED BASEMENT W/REC ROOM & BEDROOM/BATH. FANTASTIC CENTRAL LOCATION WALK TO TOWN, TRAIN, SCHOOLS AND PARKS.
Home Details
Home Type
- Single Family
Est. Annual Taxes
- $25,977
Year Built
- 1999
Parking
- Detached Garage
- Garage Transmitter
- Parking Included in Price
- Garage Is Owned
Home Design
- Traditional Architecture
- Asphalt Shingled Roof
- Cedar
Interior Spaces
- Vaulted Ceiling
- Skylights
- Wood Burning Fireplace
- Fireplace With Gas Starter
- Entrance Foyer
- Breakfast Room
- Home Office
- Recreation Room
- Storage Room
- Laundry on main level
- Wood Flooring
Kitchen
- Breakfast Bar
- <<doubleOvenToken>>
- <<microwave>>
- Dishwasher
- Kitchen Island
- Disposal
Bedrooms and Bathrooms
- Primary Bathroom is a Full Bathroom
- Dual Sinks
- <<bathWithWhirlpoolToken>>
- Separate Shower
Finished Basement
- Basement Fills Entire Space Under The House
- Finished Basement Bathroom
Utilities
- Forced Air Heating and Cooling System
- Heating System Uses Gas
Additional Features
- Deck
- Property is near a bus stop
Ownership History
Purchase Details
Home Financials for this Owner
Home Financials are based on the most recent Mortgage that was taken out on this home.Purchase Details
Home Financials for this Owner
Home Financials are based on the most recent Mortgage that was taken out on this home.Purchase Details
Home Financials for this Owner
Home Financials are based on the most recent Mortgage that was taken out on this home.Purchase Details
Home Financials for this Owner
Home Financials are based on the most recent Mortgage that was taken out on this home.Similar Homes in Winnetka, IL
Home Values in the Area
Average Home Value in this Area
Purchase History
| Date | Type | Sale Price | Title Company |
|---|---|---|---|
| Warranty Deed | -- | Attorney | |
| Warranty Deed | $1,102,000 | Cti | |
| Deed | $895,000 | -- | |
| Warranty Deed | $353,000 | -- |
Mortgage History
| Date | Status | Loan Amount | Loan Type |
|---|---|---|---|
| Open | $973,000 | New Conventional | |
| Closed | $1,000,000 | New Conventional | |
| Previous Owner | $688,000 | New Conventional | |
| Previous Owner | $692,000 | New Conventional | |
| Previous Owner | $827,000 | Unknown | |
| Previous Owner | $612,000 | Unknown | |
| Previous Owner | $70,000 | Unknown | |
| Previous Owner | $650,000 | No Value Available | |
| Previous Owner | $242,700 | No Value Available | |
| Closed | $66,000 | No Value Available |
Property History
| Date | Event | Price | Change | Sq Ft Price |
|---|---|---|---|---|
| 08/15/2018 08/15/18 | Sold | $1,250,000 | -3.8% | $361 / Sq Ft |
| 06/18/2018 06/18/18 | Pending | -- | -- | -- |
| 05/30/2018 05/30/18 | For Sale | $1,299,900 | +18.0% | $376 / Sq Ft |
| 05/14/2014 05/14/14 | Sold | $1,102,000 | -4.2% | $319 / Sq Ft |
| 03/14/2014 03/14/14 | Pending | -- | -- | -- |
| 03/03/2014 03/03/14 | For Sale | $1,150,000 | -- | $333 / Sq Ft |
Tax History Compared to Growth
Tax History
| Year | Tax Paid | Tax Assessment Tax Assessment Total Assessment is a certain percentage of the fair market value that is determined by local assessors to be the total taxable value of land and additions on the property. | Land | Improvement |
|---|---|---|---|---|
| 2024 | $25,977 | $115,370 | $24,338 | $91,032 |
| 2023 | $27,626 | $115,370 | $24,338 | $91,032 |
| 2022 | $27,626 | $130,001 | $24,338 | $105,663 |
| 2021 | $27,459 | $109,134 | $15,930 | $93,204 |
| 2020 | $27,079 | $109,134 | $15,930 | $93,204 |
| 2019 | $26,863 | $118,624 | $15,930 | $102,694 |
| 2018 | $27,380 | $117,588 | $14,160 | $103,428 |
| 2017 | $26,549 | $117,588 | $14,160 | $103,428 |
| 2016 | $26,034 | $117,588 | $14,160 | $103,428 |
| 2015 | $23,985 | $97,484 | $11,726 | $85,758 |
| 2014 | $22,851 | $97,484 | $11,726 | $85,758 |
| 2013 | $23,756 | $106,082 | $11,726 | $94,356 |
Agents Affiliated with this Home
-
Jena Radnay

Seller's Agent in 2018
Jena Radnay
@ Properties
(312) 925-9899
115 in this area
249 Total Sales
-
Bonnie Tripton

Buyer's Agent in 2018
Bonnie Tripton
@ Properties
(773) 896-5628
43 in this area
85 Total Sales
-
Paige Dooley

Seller's Agent in 2014
Paige Dooley
Compass
(847) 609-0963
171 in this area
307 Total Sales
-
Jody Savino

Buyer's Agent in 2014
Jody Savino
Compass
(847) 922-2030
10 in this area
21 Total Sales
Map
Source: Midwest Real Estate Data (MRED)
MLS Number: MRD08548756
APN: 05-20-103-019-0000
- 567 Provident Ave
- 1101 Oak St
- 891 Spruce St
- 650 Winnetka Mews Unit 311
- 640 Winnetka Mews Unit 105
- 624 Pine Ln
- 674 Foxdale Ave
- 824 Humboldt Ave
- 1166 Cherry St
- 803 Pine St
- 384 Provident Ave
- 917 Willow Rd
- 979 Vine St
- 390 Birch St
- 1218 Cherry St
- 1253 Cherry St
- 1288 Sunview Ln
- 646 Prospect Ave
- 605 Lincoln Ave
- 886 Willow Rd
