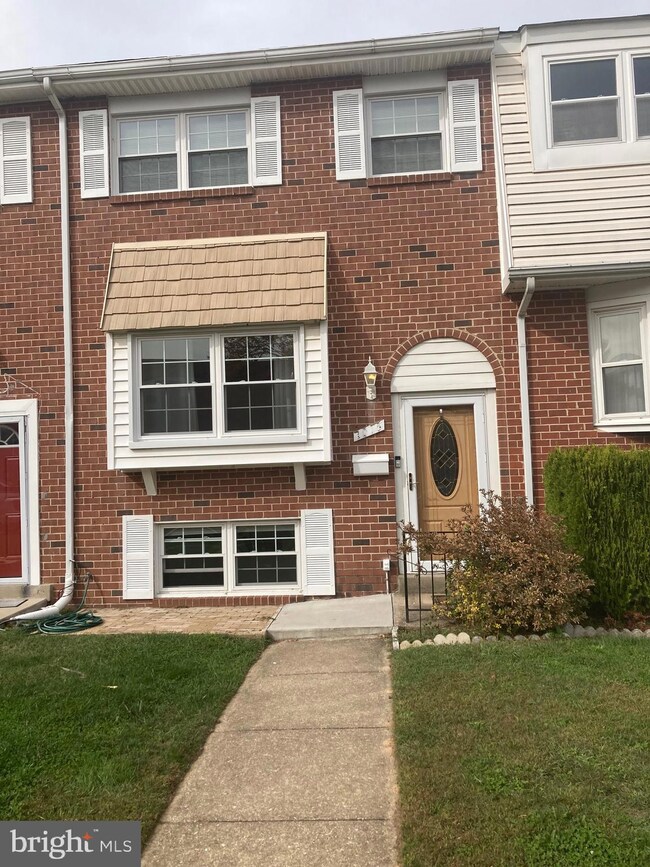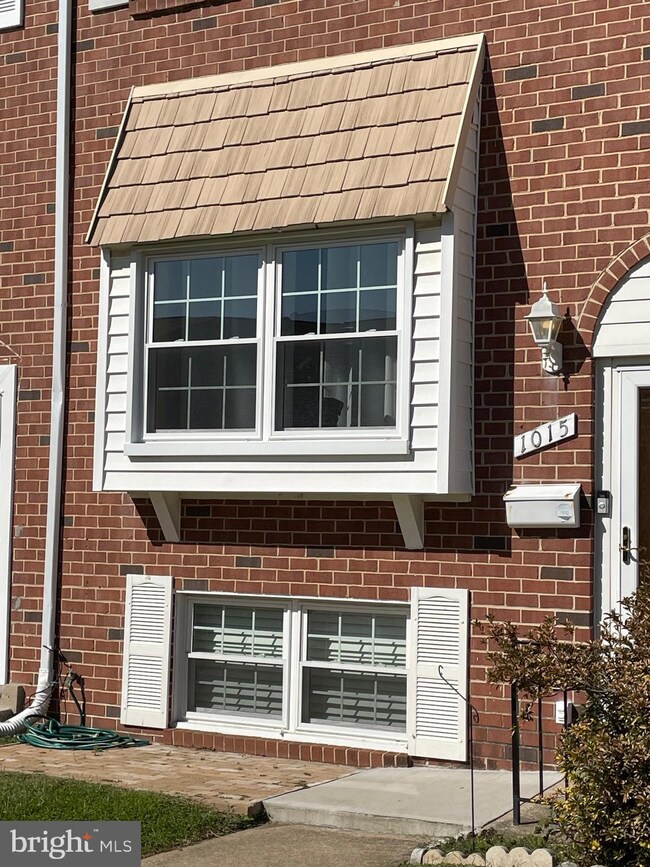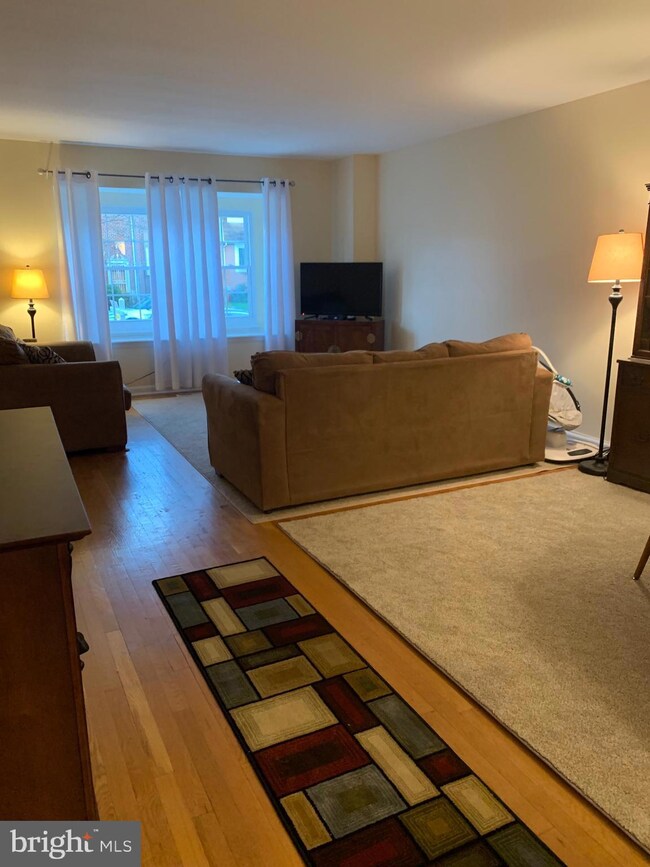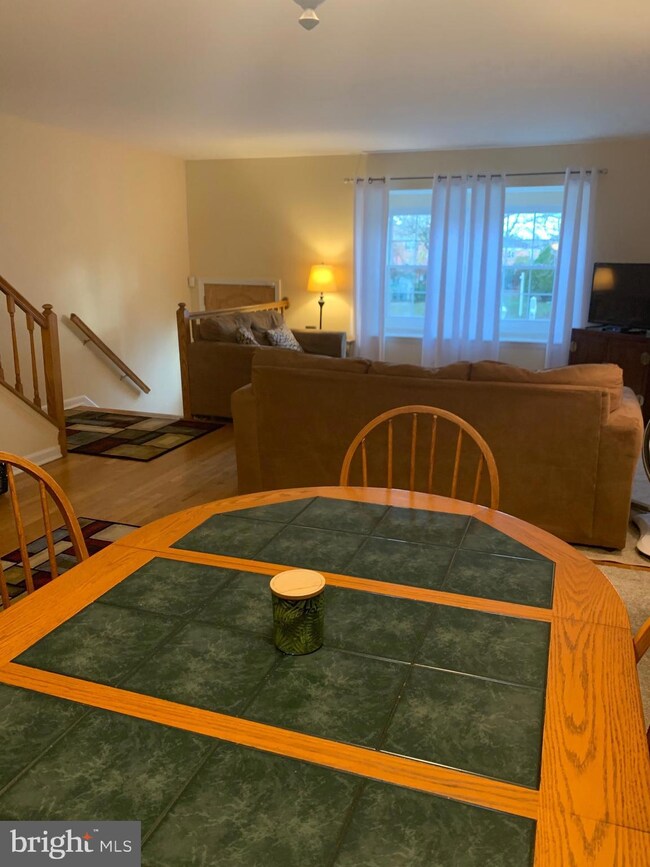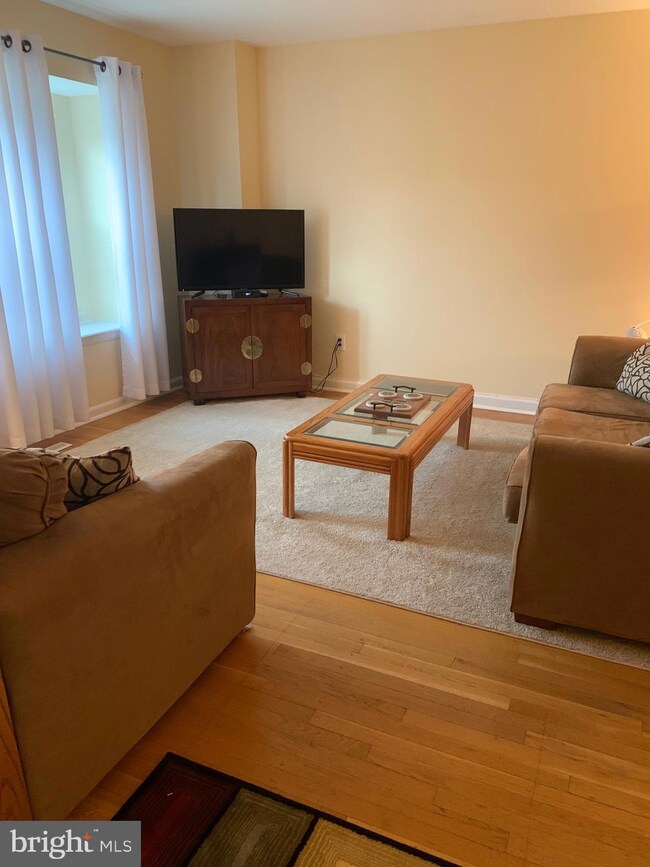
1015 Stormont Cir Halethorpe, MD 21227
Highlights
- Open Floorplan
- Traditional Architecture
- Attic
- Deck
- Wood Flooring
- No HOA
About This Home
As of January 2023Wonderful well cared for MOVE IN CONDITION 3 Level Townhouse in the Very Convenient Huntsmoor Village community. Low maintenance home with 3 Bedrooms and 1 Full Bath a 1/2 Master Bath and another 1/2 bath in the spacious finished lower level. Kitchen has Granite Counter Tops. This home features a Deck with composite decking, a New 1 Car Concrete Parking Pad Installed in 2016, in addition to on street parking. New Replacement Low E Insulated Windows in 2017,New Attic Insulation in 2018, New Ceiling Fans Installed in 2019, Upgraded Bathrooms in 2020, New roof in 2022, Freshly painted main and lower level 2022. Walk out basement entrance/exit!
Very convenient area in Southwest Baltimore County. 12 Minutes to downtown entertainment/stadiums,
40 Minutes to Washington D.C. via car or train, MARC station is approximately 1 mile away. Around the corner from UMBC and CCBC Catonsville Colleges. I 195, 695, I 95 BWI , Patapsco State Park , Hiking Trails, Elementary and Middle Schools close by. Enjoy The Wonderful Quality Of Life this home and area presents. This home has only had 3 owners since it was built. Need Help...LET US KNOW!!!
Last Agent to Sell the Property
Results Realty Inc. License #99855 Listed on: 11/24/2022
Townhouse Details
Home Type
- Townhome
Est. Annual Taxes
- $3,035
Year Built
- Built in 1969
Lot Details
- 2,070 Sq Ft Lot
- Chain Link Fence
- Level Lot
- Front Yard
- Property is in excellent condition
Home Design
- Traditional Architecture
- Brick Exterior Construction
- Block Foundation
- Architectural Shingle Roof
Interior Spaces
- Property has 2 Levels
- Open Floorplan
- Wainscoting
- Ceiling Fan
- Electric Fireplace
- Double Pane Windows
- Awning
- Replacement Windows
- Vinyl Clad Windows
- Insulated Windows
- Double Hung Windows
- Bay Window
- Window Screens
- Insulated Doors
- Family Room
- Combination Dining and Living Room
- Utility Room
- Attic
Kitchen
- Electric Oven or Range
- Self-Cleaning Oven
- Built-In Microwave
- Dishwasher
- Upgraded Countertops
- Disposal
Flooring
- Wood
- Carpet
- Ceramic Tile
Bedrooms and Bathrooms
- 3 Bedrooms
- En-Suite Bathroom
- Walk-In Closet
- Dual Flush Toilets
- Soaking Tub
- Bathtub with Shower
Laundry
- Front Loading Dryer
- Washer
Partially Finished Basement
- Walk-Out Basement
- Rear Basement Entry
- Sump Pump
- Laundry in Basement
- Basement Windows
Home Security
- Home Security System
- Flood Lights
Parking
- 1 Parking Space
- Paved Parking
- On-Street Parking
- Fenced Parking
Eco-Friendly Details
- Energy-Efficient Windows with Low Emissivity
Outdoor Features
- Deck
- Patio
- Shed
- Outbuilding
Utilities
- Forced Air Heating and Cooling System
- Programmable Thermostat
- 100 Amp Service
- Natural Gas Water Heater
- Municipal Trash
- Phone Available
- Cable TV Available
Listing and Financial Details
- Tax Lot 77
- Assessor Parcel Number 04131302002580
Community Details
Overview
- No Home Owners Association
- Building Winterized
- Built by Palladi Homes
- Huntsmoor Subdivision
Pet Policy
- No Pets Allowed
Security
- Storm Doors
- Fire and Smoke Detector
Ownership History
Purchase Details
Home Financials for this Owner
Home Financials are based on the most recent Mortgage that was taken out on this home.Purchase Details
Home Financials for this Owner
Home Financials are based on the most recent Mortgage that was taken out on this home.Purchase Details
Similar Homes in Halethorpe, MD
Home Values in the Area
Average Home Value in this Area
Purchase History
| Date | Type | Sale Price | Title Company |
|---|---|---|---|
| Deed | $279,900 | Crown Title | |
| Deed | $210,000 | None Available | |
| Deed | $67,500 | -- |
Mortgage History
| Date | Status | Loan Amount | Loan Type |
|---|---|---|---|
| Open | $274,829 | FHA | |
| Previous Owner | $168,000 | Purchase Money Mortgage | |
| Previous Owner | $26,000 | Credit Line Revolving |
Property History
| Date | Event | Price | Change | Sq Ft Price |
|---|---|---|---|---|
| 01/25/2023 01/25/23 | Sold | $279,900 | 0.0% | $158 / Sq Ft |
| 11/24/2022 11/24/22 | For Sale | $279,900 | +33.3% | $158 / Sq Ft |
| 10/26/2015 10/26/15 | Sold | $210,000 | -4.5% | $162 / Sq Ft |
| 08/20/2015 08/20/15 | Pending | -- | -- | -- |
| 06/25/2015 06/25/15 | Price Changed | $220,000 | -1.0% | $170 / Sq Ft |
| 05/25/2015 05/25/15 | For Sale | $222,200 | -- | $171 / Sq Ft |
Tax History Compared to Growth
Tax History
| Year | Tax Paid | Tax Assessment Tax Assessment Total Assessment is a certain percentage of the fair market value that is determined by local assessors to be the total taxable value of land and additions on the property. | Land | Improvement |
|---|---|---|---|---|
| 2025 | $3,209 | $239,200 | -- | -- |
| 2024 | $3,209 | $216,000 | $60,000 | $156,000 |
| 2023 | $1,568 | $209,800 | $0 | $0 |
| 2022 | $3,013 | $203,600 | $0 | $0 |
| 2021 | $2,971 | $197,400 | $60,000 | $137,400 |
| 2020 | $2,971 | $194,300 | $0 | $0 |
| 2019 | $2,957 | $191,200 | $0 | $0 |
| 2018 | $2,819 | $188,100 | $60,000 | $128,100 |
| 2017 | $2,622 | $181,733 | $0 | $0 |
| 2016 | $2,060 | $175,367 | $0 | $0 |
| 2015 | $2,060 | $169,000 | $0 | $0 |
| 2014 | $2,060 | $169,000 | $0 | $0 |
Agents Affiliated with this Home
-

Seller's Agent in 2023
Thomas DiVincenzo
Results Realty Inc.
(410) 615-1234
1 in this area
3 Total Sales
-
B
Buyer's Agent in 2023
Brendon Twilley
The KW Collective
(443) 902-0218
9 in this area
58 Total Sales
-

Seller's Agent in 2015
Ann Marie Freter-Feild
Long & Foster
(410) 747-5915
1 in this area
25 Total Sales
Map
Source: Bright MLS
MLS Number: MDBC2054736
APN: 13-1302002580
- 1016 Elm Rd
- 1060 Elm Rd
- 1075 Elm Rd
- 1152 Elm Rd
- 34 Ingate Terrace
- 5530 Dolores Ave
- 5605 Shelbourne Rd
- 1216 Francis Ave
- 1011 Francis Ave
- 5536 Ashbourne Rd
- 5488 Oakland Rd
- 5520 Thomas Ave
- 5509 Willys Ave
- 1205 Locust Ave
- 1204 Oakland Ct
- 1326 Birch Ave
- 4943 Cedar Ave
- 15 Highfields Dr
- 1326 Stevens Ave
- 5305 Highview Rd

