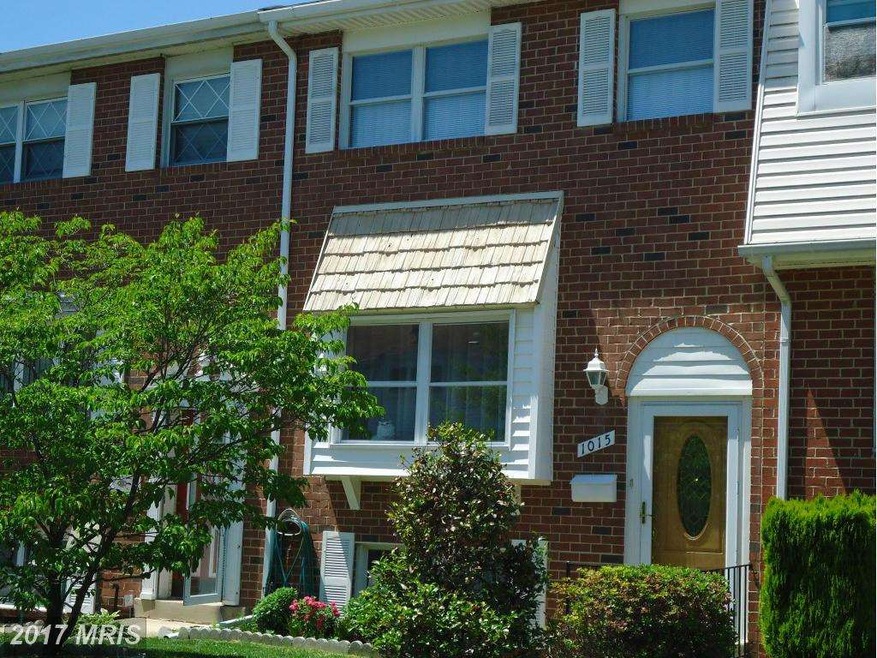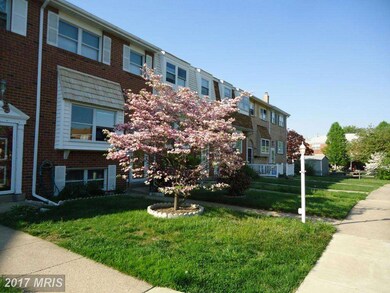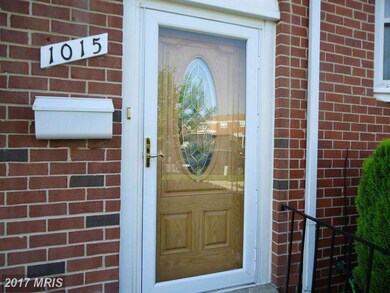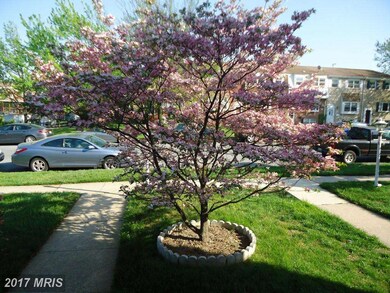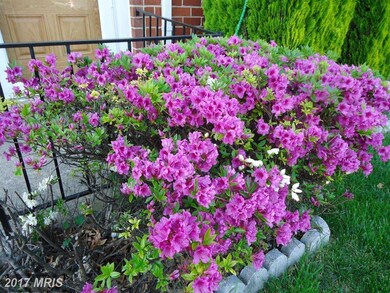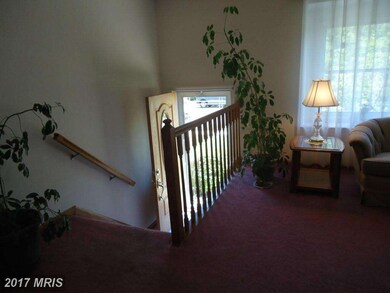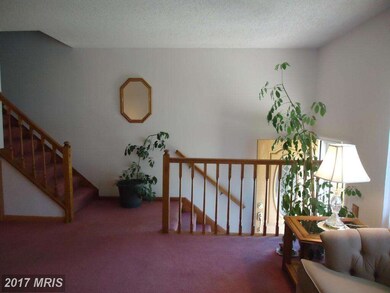
1015 Stormont Cir Halethorpe, MD 21227
Highlights
- Colonial Architecture
- Traditional Floor Plan
- No HOA
- Deck
- Wood Flooring
- Upgraded Countertops
About This Home
As of January 2023Features:Remodeled Kit-Granite Counters(Inc. kit table/chairs)-Pantry-New appliances-Beautiful Deck w/view & roll out awning-Parking Pad & lg. shed-Finished Club Room w/a window for light-Outside entrance-Powder room-Separate laundry room-Storage area-Bay window in living room-Fresh Paint and more! Call today!
Last Agent to Sell the Property
Long & Foster Real Estate, Inc. License #75138 Listed on: 05/25/2015

Townhouse Details
Home Type
- Townhome
Est. Annual Taxes
- $2,345
Year Built
- Built in 1969
Lot Details
- 2,070 Sq Ft Lot
- Two or More Common Walls
- Back Yard Fenced
- Property is in very good condition
Parking
- Off-Street Parking
Home Design
- Colonial Architecture
- Shingle Siding
Interior Spaces
- Property has 3 Levels
- Traditional Floor Plan
- Ceiling Fan
- Window Treatments
- Window Screens
- Combination Dining and Living Room
- Wood Flooring
Kitchen
- Electric Oven or Range
- Microwave
- Ice Maker
- Dishwasher
- Upgraded Countertops
- Disposal
Bedrooms and Bathrooms
- 3 Bedrooms
- En-Suite Bathroom
Laundry
- Dryer
- Washer
Improved Basement
- Basement Fills Entire Space Under The House
- Exterior Basement Entry
- Sump Pump
Home Security
Outdoor Features
- Deck
- Shed
Utilities
- Central Heating and Cooling System
- Vented Exhaust Fan
- Natural Gas Water Heater
Listing and Financial Details
- Tax Lot 77
- Assessor Parcel Number 04131302002580
Community Details
Overview
- No Home Owners Association
- Huntsmoor Village North Subdivision
Security
- Storm Windows
- Storm Doors
Ownership History
Purchase Details
Home Financials for this Owner
Home Financials are based on the most recent Mortgage that was taken out on this home.Purchase Details
Home Financials for this Owner
Home Financials are based on the most recent Mortgage that was taken out on this home.Purchase Details
Similar Homes in the area
Home Values in the Area
Average Home Value in this Area
Purchase History
| Date | Type | Sale Price | Title Company |
|---|---|---|---|
| Deed | $279,900 | Crown Title | |
| Deed | $210,000 | None Available | |
| Deed | $67,500 | -- |
Mortgage History
| Date | Status | Loan Amount | Loan Type |
|---|---|---|---|
| Open | $274,829 | FHA | |
| Previous Owner | $168,000 | Purchase Money Mortgage | |
| Previous Owner | $26,000 | Credit Line Revolving |
Property History
| Date | Event | Price | Change | Sq Ft Price |
|---|---|---|---|---|
| 01/25/2023 01/25/23 | Sold | $279,900 | 0.0% | $158 / Sq Ft |
| 11/24/2022 11/24/22 | For Sale | $279,900 | +33.3% | $158 / Sq Ft |
| 10/26/2015 10/26/15 | Sold | $210,000 | -4.5% | $162 / Sq Ft |
| 08/20/2015 08/20/15 | Pending | -- | -- | -- |
| 06/25/2015 06/25/15 | Price Changed | $220,000 | -1.0% | $170 / Sq Ft |
| 05/25/2015 05/25/15 | For Sale | $222,200 | -- | $171 / Sq Ft |
Tax History Compared to Growth
Tax History
| Year | Tax Paid | Tax Assessment Tax Assessment Total Assessment is a certain percentage of the fair market value that is determined by local assessors to be the total taxable value of land and additions on the property. | Land | Improvement |
|---|---|---|---|---|
| 2024 | $3,209 | $216,000 | $60,000 | $156,000 |
| 2023 | $1,568 | $209,800 | $0 | $0 |
| 2022 | $3,013 | $203,600 | $0 | $0 |
| 2021 | $2,971 | $197,400 | $60,000 | $137,400 |
| 2020 | $2,971 | $194,300 | $0 | $0 |
| 2019 | $2,957 | $191,200 | $0 | $0 |
| 2018 | $2,819 | $188,100 | $60,000 | $128,100 |
| 2017 | $2,622 | $181,733 | $0 | $0 |
| 2016 | $2,060 | $175,367 | $0 | $0 |
| 2015 | $2,060 | $169,000 | $0 | $0 |
| 2014 | $2,060 | $169,000 | $0 | $0 |
Agents Affiliated with this Home
-
Thomas DiVincenzo

Seller's Agent in 2023
Thomas DiVincenzo
Results Realty Inc.
(410) 615-1234
1 in this area
3 Total Sales
-
Brendon Twilley
B
Buyer's Agent in 2023
Brendon Twilley
The KW Collective
(443) 902-0218
9 in this area
60 Total Sales
-
Ann Marie Freter-Feild

Seller's Agent in 2015
Ann Marie Freter-Feild
Long & Foster
(410) 747-5915
1 in this area
25 Total Sales
Map
Source: Bright MLS
MLS Number: 1002620742
APN: 13-1302002580
- 1016 Elm Rd
- 1060 Elm Rd
- 1075 Elm Rd
- 1086 Elm Rd
- 1129 Kelfield Dr
- 1152 Elm Rd
- 20 Deer Run Ct Unit D
- 34 Ingate Terrace
- 16 Deer Run Ct Unit A
- 5507 Heatherwood Rd
- 1216 Francis Ave
- 1011 Francis Ave
- 5536 Ashbourne Rd
- 1211 Birch Ave
- 5509 Willys Ave
- 1602 S Rolling Rd
- 1317 Birch Ave
- 1336 Birch Ave
- 4943 Cedar Ave
- 1326 Stevens Ave
