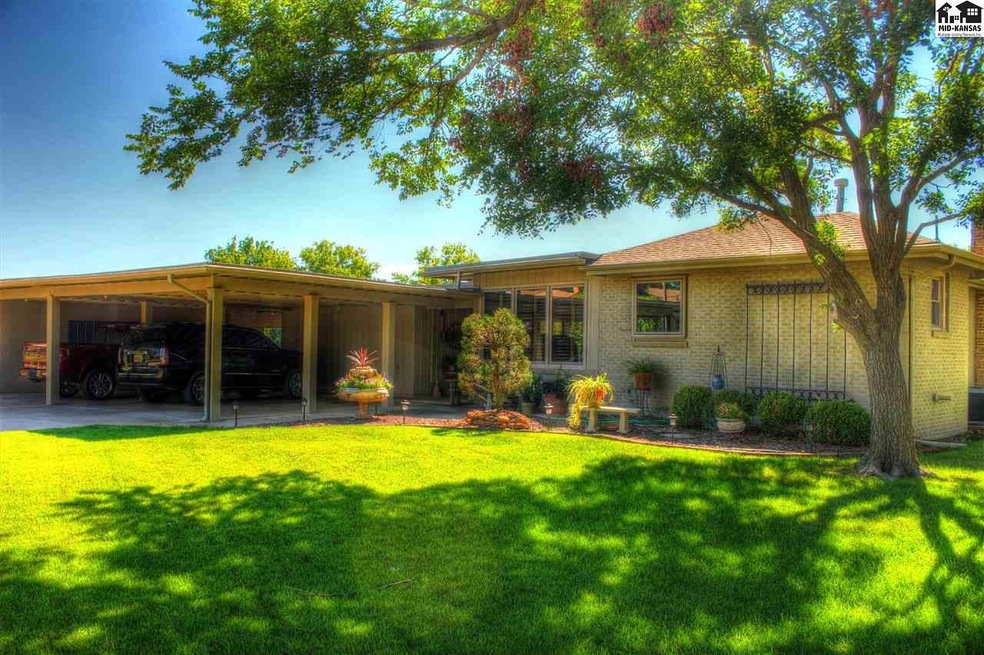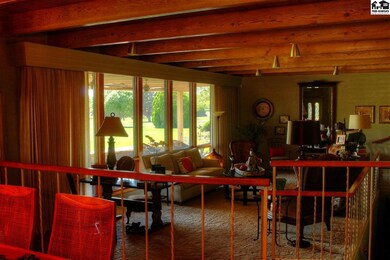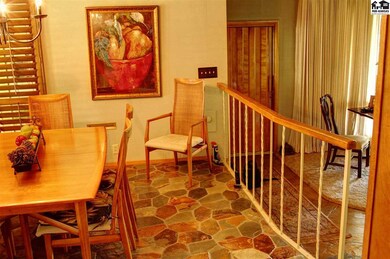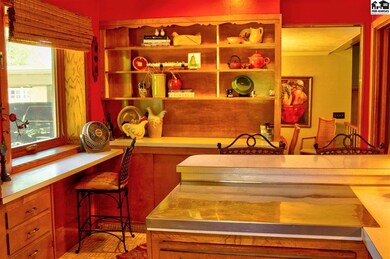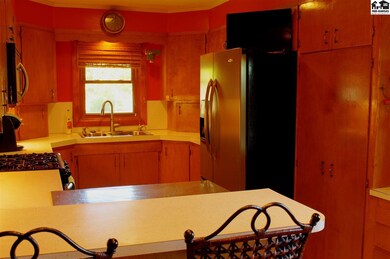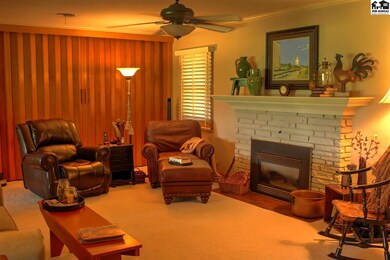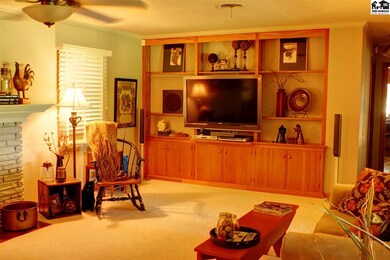
Highlights
- Golf Course Community
- 0.69 Acre Lot
- Ranch Style House
- In Ground Pool
- Clubhouse
- Separate Formal Living Room
About This Home
As of August 2019This is an entertainers paradise situated on the Lyons Municipal Golf Course, around Hole #9. The outstanding outdoor patio overlooks the multiple golfers that use this course. Home has many features; 3 large living areas, 1 on the entry level, 1 on the slightly raised upstairs and 1 in the open basement area. 4 large bedrooms with 4 bathrooms, 1 being the master suite. Other features include; 3 fireplaces, large pantry, nice cozy kitchen with eating bar area, in-ground pool in a completely covered pool house which has a retractable roof and many patio doors that may be opened too. This is a move-in ready home requiring only a buyer. Come check it out.
Last Agent to Sell the Property
Timber Oaks Realty, LLC License #SP00233456 Listed on: 08/28/2017
Last Buyer's Agent
Timber Oaks Realty, LLC License #SP00233456 Listed on: 08/28/2017
Home Details
Home Type
- Single Family
Est. Annual Taxes
- $3,695
Year Built
- Built in 1951
Lot Details
- 0.69 Acre Lot
- Lot Dimensions are 104 x 291
- Sprinkler System
Home Design
- Ranch Style House
- Brick Exterior Construction
- Concrete Foundation
- Composition Roof
Interior Spaces
- Sheet Rock Walls or Ceilings
- Ceiling Fan
- Wood Burning Fireplace
- Gas Log Fireplace
- Insulated Windows
- Double Hung Windows
- Family Room Downstairs
- Separate Formal Living Room
- Formal Dining Room
- Bonus Room
- Attic Fan
Kitchen
- Breakfast Bar
- Electric Oven or Range
- Cooktop with Range Hood
- Microwave
- Dishwasher
- Disposal
Flooring
- Carpet
- Slate Flooring
Bedrooms and Bathrooms
- 3 Main Level Bedrooms
- En-Suite Primary Bedroom
- 4 Full Bathrooms
Laundry
- Laundry on main level
- Washer
- Gas Dryer
- 220 Volts In Laundry
Basement
- Basement Fills Entire Space Under The House
- Interior Basement Entry
- 1 Bedroom in Basement
Home Security
- Home Security System
- Security Lights
- Fire and Smoke Detector
Parking
- 2 Parking Spaces
- 2 Carport Spaces
Pool
- In Ground Pool
- Pool Equipment or Cover
Outdoor Features
- Covered Patio or Porch
- Storage Shed
Schools
- Lyons Elementary And Middle School
- Lyons High School
Utilities
- Central Heating and Cooling System
- Gas Water Heater
- Water Softener is Owned
Listing and Financial Details
- Assessor Parcel Number 080-132-04-0-40-16-005.00-0
Community Details
Amenities
- Clubhouse
Recreation
- Golf Course Community
- Community Pool
Ownership History
Purchase Details
Home Financials for this Owner
Home Financials are based on the most recent Mortgage that was taken out on this home.Purchase Details
Similar Homes in Lyons, KS
Home Values in the Area
Average Home Value in this Area
Purchase History
| Date | Type | Sale Price | Title Company |
|---|---|---|---|
| Warranty Deed | $220,000 | -- | |
| Deed | $155,000 | -- |
Property History
| Date | Event | Price | Change | Sq Ft Price |
|---|---|---|---|---|
| 08/30/2019 08/30/19 | Sold | -- | -- | -- |
| 07/11/2019 07/11/19 | Pending | -- | -- | -- |
| 07/05/2019 07/05/19 | For Sale | $235,000 | +4.4% | $76 / Sq Ft |
| 11/01/2017 11/01/17 | Sold | -- | -- | -- |
| 09/21/2017 09/21/17 | Pending | -- | -- | -- |
| 08/28/2017 08/28/17 | For Sale | $225,000 | -- | $72 / Sq Ft |
Tax History Compared to Growth
Tax History
| Year | Tax Paid | Tax Assessment Tax Assessment Total Assessment is a certain percentage of the fair market value that is determined by local assessors to be the total taxable value of land and additions on the property. | Land | Improvement |
|---|---|---|---|---|
| 2024 | $5,152 | $30,974 | $1,267 | $29,707 |
| 2023 | $5,136 | $30,698 | $1,267 | $29,431 |
| 2022 | $5,136 | $30,538 | $1,267 | $29,271 |
| 2021 | $4,290 | $25,658 | $1,179 | $24,479 |
| 2020 | $4,290 | $25,658 | $1,179 | $24,479 |
| 2019 | $4,290 | $24,725 | $1,179 | $23,546 |
| 2018 | -- | $24,808 | $1,179 | $23,629 |
| 2017 | -- | $20,367 | $1,179 | $19,188 |
| 2016 | -- | $20,309 | $1,179 | $19,130 |
| 2015 | -- | $19,845 | $1,179 | $18,666 |
| 2014 | -- | $19,596 | $1,110 | $18,486 |
Agents Affiliated with this Home
-
D
Seller's Agent in 2019
Debby Oller
Cornerstone Premier Real Estate, LLC
-

Buyer's Agent in 2019
Shelley Peverley
Timber Oaks Realty, LLC
(620) 562-8127
87 in this area
121 Total Sales
Map
Source: Mid-Kansas MLS
MLS Number: 35881
APN: 132-04-0-40-16-005.00-0
- 1208 S Grand Ave
- 402 Serra Ave
- 416 W Truesdell St
- 1314 S Douglas Ave
- 0 Avenue N
- 309 E Taylor St
- 315 E Taylor St
- 311 West Ave S
- 414 S Sherman Ave
- 310 East Ave S
- 305 West Ave S
- 614 S Dinsmore Ave
- 314 W Main St
- 117 S Street John Ave
- 615 E Lyon St
- 1009 W Lincoln St
- 814 W Commercial St
- 422 East Ave N
- 505 West Ave N
- 1165 State Road 14
