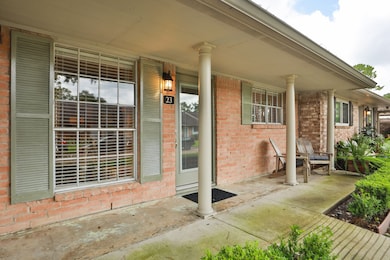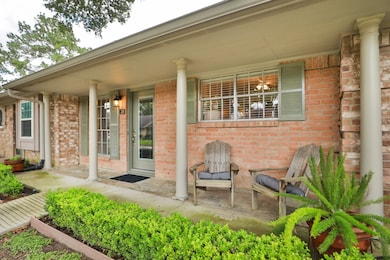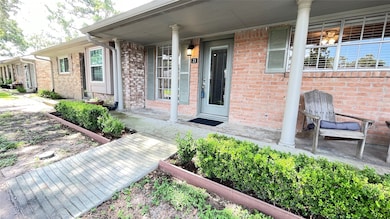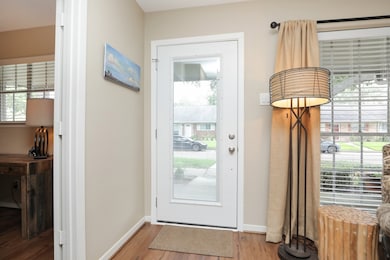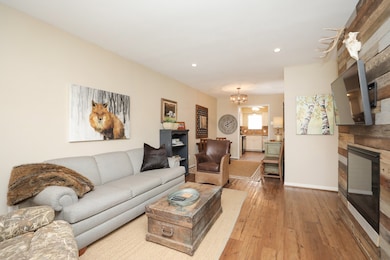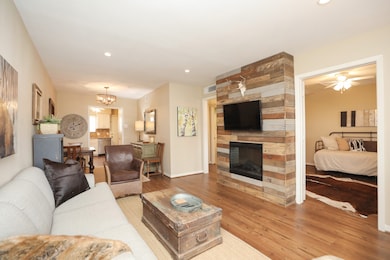
1015 Tri Oaks Ln Unit 23 Houston, TX 77043
Spring Branch West NeighborhoodEstimated payment $1,676/month
Highlights
- Views to the North
- Clubhouse
- Traditional Architecture
- Stratford High School Rated A
- Adjacent to Greenbelt
- Granite Countertops
About This Home
Extensively remodeled 2 bedroom on quiet tree-lined street, very convenient to Energy Corridor businesses, in move-in ready condition. Unique single-story townhome with no stairs and no upstairs neighbors! And gas cooking! Great location close to the pool with beautiful views from the front windows. Extensively remodeled with features you won't find in other units, including wider doorways, making the floorplan wheel-chair friendly, an electric fireplace, refaced cabinetws with soft-close hinges, an enlarged front porch that comfortably fits patio furniture. Back bedroom features a rustic bard door opening to the primary bath. Front bedroom opens to the living room, making it a great study or 2nd bedroom. See attached Features Document outlining the rest of the remodel and ADA features. Wilcrest Walk is a quiet establsihed neighborhood, well managed with onsite maitenance. All inclusive HOA fee covers all utilities - gas, water, electric, exterior maintenance, community pool.
Townhouse Details
Home Type
- Townhome
Est. Annual Taxes
- $2,893
Year Built
- Built in 1968
Lot Details
- 917 Sq Ft Lot
- Adjacent to Greenbelt
- North Facing Home
HOA Fees
- $562 Monthly HOA Fees
Home Design
- Traditional Architecture
- Brick Exterior Construction
- Slab Foundation
- Composition Roof
Interior Spaces
- 874 Sq Ft Home
- 1-Story Property
- Electric Fireplace
- Window Treatments
- Combination Dining and Living Room
- Views to the North
Kitchen
- Gas Oven
- Gas Range
- Free-Standing Range
- Microwave
- Dishwasher
- Granite Countertops
- Disposal
Flooring
- Tile
- Vinyl Plank
- Vinyl
Bedrooms and Bathrooms
- 2 Bedrooms
- 1 Full Bathroom
- Bathtub with Shower
Laundry
- Laundry in Utility Room
- Stacked Washer and Dryer
Parking
- 1 Detached Carport Space
- Additional Parking
- Assigned Parking
- Unassigned Parking
Accessible Home Design
- Accessible Full Bathroom
- Accessible Bedroom
- Accessible Hallway
- Wheelchair Access
- Handicap Accessible
- Accessible Doors
- Accessible Approach with Ramp
- Accessible Entrance
Schools
- Sherwood Elementary School
- Spring Forest Middle School
- Stratford High School
Utilities
- Central Heating and Cooling System
Listing and Financial Details
- Seller Concessions Offered
Community Details
Overview
- Association fees include electricity, gas, ground maintenance, maintenance structure, recreation facilities, sewer, trash, utilities, water
- Creative Management Association
- Wilcrest Walk Townhomes Subdivision
Recreation
- Community Pool
Pet Policy
- The building has rules on how big a pet can be within a unit
Additional Features
- Clubhouse
- Security Guard
Map
Home Values in the Area
Average Home Value in this Area
Tax History
| Year | Tax Paid | Tax Assessment Tax Assessment Total Assessment is a certain percentage of the fair market value that is determined by local assessors to be the total taxable value of land and additions on the property. | Land | Improvement |
|---|---|---|---|---|
| 2024 | $2,893 | $131,248 | $25,917 | $105,331 |
| 2023 | $2,893 | $131,248 | $25,917 | $105,331 |
| 2022 | $2,828 | $120,982 | $25,917 | $95,065 |
| 2021 | $2,814 | $115,267 | $25,917 | $89,350 |
| 2020 | $2,083 | $83,140 | $15,797 | $67,343 |
| 2019 | $1,930 | $73,719 | $14,007 | $59,712 |
| 2018 | $902 | $73,719 | $14,007 | $59,712 |
| 2017 | $1,474 | $56,330 | $10,703 | $45,627 |
| 2016 | $1,474 | $56,330 | $10,703 | $45,627 |
| 2015 | $701 | $42,759 | $8,124 | $34,635 |
| 2014 | $701 | $42,759 | $8,124 | $34,635 |
Property History
| Date | Event | Price | Change | Sq Ft Price |
|---|---|---|---|---|
| 07/09/2025 07/09/25 | Price Changed | $159,500 | -3.3% | $182 / Sq Ft |
| 06/23/2025 06/23/25 | For Sale | $165,000 | -- | $189 / Sq Ft |
Purchase History
| Date | Type | Sale Price | Title Company |
|---|---|---|---|
| Interfamily Deed Transfer | -- | None Available | |
| Warranty Deed | -- | First American Title | |
| Vendors Lien | -- | None Available | |
| Vendors Lien | -- | Stewart Title Houston Div | |
| Quit Claim Deed | -- | Stewart Title Houston Div | |
| Vendors Lien | -- | Fidelity National Title | |
| Warranty Deed | -- | Texas American Title Company | |
| Vendors Lien | -- | Startex Title Company | |
| Vendors Lien | -- | Startex Title Company | |
| Warranty Deed | -- | American Title Company | |
| Warranty Deed | -- | Texas American Title Company | |
| Warranty Deed | -- | -- | |
| Warranty Deed | -- | Sovereign Title Memorial |
Mortgage History
| Date | Status | Loan Amount | Loan Type |
|---|---|---|---|
| Previous Owner | $38,574 | Fannie Mae Freddie Mac | |
| Previous Owner | $38,500 | Fannie Mae Freddie Mac | |
| Previous Owner | $44,304 | FHA | |
| Previous Owner | $40,950 | Purchase Money Mortgage | |
| Previous Owner | $39,425 | Purchase Money Mortgage | |
| Previous Owner | $15,000 | Seller Take Back | |
| Previous Owner | $18,050 | Purchase Money Mortgage | |
| Closed | $8,000 | No Value Available |
Similar Homes in Houston, TX
Source: Houston Association of REALTORS®
MLS Number: 39072177
APN: 0973290200002
- 1016 Tri Oaks Ln Unit 95
- 1016 E Tri Oaks Ln Unit 79
- 11120 Savannah Woods Ln
- 11118 Savannah Woods Ln
- 11109 Savannah Woods Ln
- 11107 Savannah Oaks Ln
- 11102 Savannah Oaks Ln
- 11402 Ash Creek Dr
- 11302 Pecan Creek Dr
- 235 W Tri Oaks Ln Unit 235
- 11306 Valley Stream Dr
- 1106 W Tri Oaks Ln Unit 134
- 1303 Edwinstowe Trail
- 1129 Sherwood Run
- 11005 Acorn Falls Dr
- 11015 Ayrshire Park Ln
- 14006 Memorial Reserve Place
- 11012 Ayrshire Park Ln
- 11006 Sherwood Ridge Dr
- 10927 Brookeshire Chase Ln
- 1016 E Tri Oaks Ln Unit 79
- 11107 Savannah Oaks Ln
- 233 W Tri Oaks Ln
- 1106 W Tri Oaks Ln Unit 134
- 1110 Oakwood Pass Ct
- 1110 Sherwood Trail
- 11005 Acorn Falls Dr
- 11175 Katy Fwy
- 11015 Ayrshire Park Ln
- 11527 Earley Forest Ln
- 11070 Katy Fwy
- 935 N Wilcrest Dr
- 1322 W Forest Dr
- 1323 W Forest Dr
- 1327 W Forest Dr
- 10914 Brookeshire Chase Ln
- 874 Yorkchester Dr
- 1422 Scenic Ridge Dr
- 10911 Upland Pass Dr
- 940 Wycliffe Dr Unit 2

