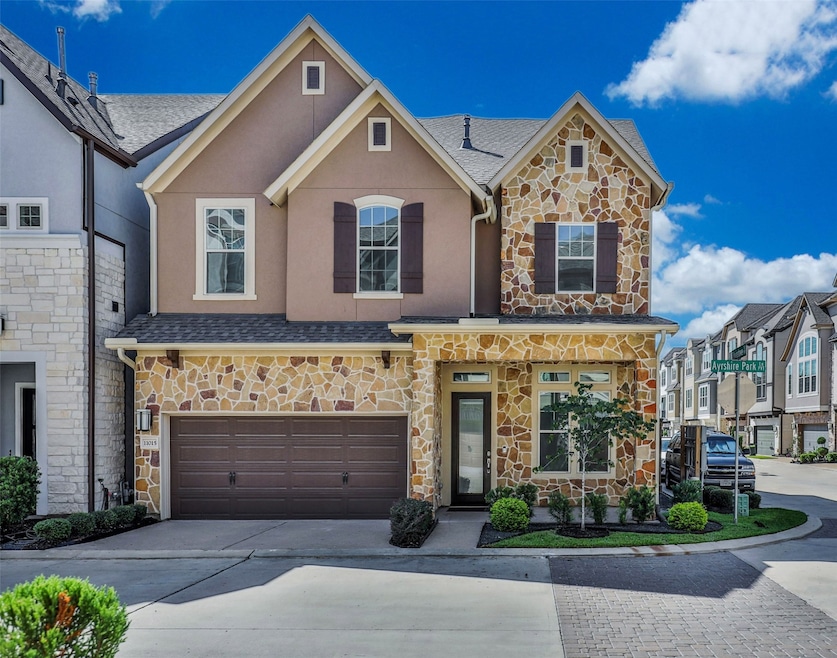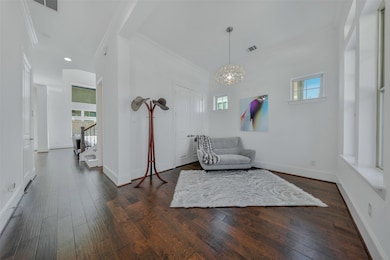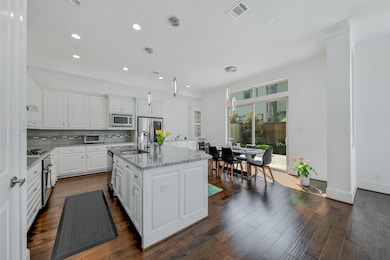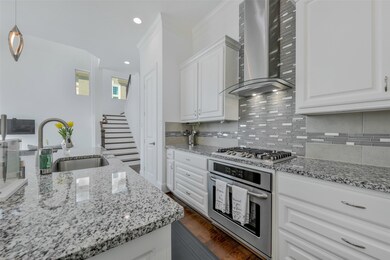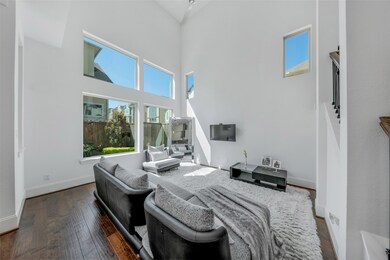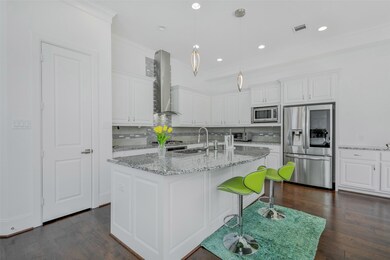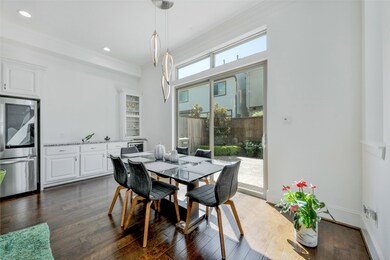11015 Ayrshire Park Ln Houston, TX 77043
Spring Branch West NeighborhoodHighlights
- Corner Lot
- Game Room
- Home Office
- Stratford High School Rated A
- Community Pool
- 2 Car Attached Garage
About This Home
EXQUISITE TASTE IS EVIDENT IN THIS 4 BEDROOM, 3 BATH HOME. THIS HOME HAS IT ALL. OFFICE/STUDY AREA, AMAZING GAME ROOM AND A FABULOUS MEDIA ROOM. LOCATED IN THE ENERGY CORRIDOR WITH EASY ACCESS TO I-10 AND BELTWAY 8, THIS NEARLY NEW HOME IS IN IMMACULATE CONDITION AND MOVE IN READY. AS YOU ENTER YOU WILL IMMEDIATELY BE WOWWED BY THE NATURAL LIGHT THROUGH OUT. WINDOWS GALORE!! A KITCHEN THAT ANY CHEF WOULD APPRECIATE WITH CONVENIENT BREAKFAST BAR FOR THOSE BUSY MORNINGS. STUNNING WOOD FLOORING AND HIGH CEILINGS IN THE LUXURY LIVING AREA WILL DEFINITELY IMPRESS WITH EVERY ATTENTION PAID TO DETAIL. THE MASTER BEDROOM,ON THE SECOND FLOOR, IS SPACIOUS WITH A MASTER BATH & OVERSIZED CLOSET. TWO SECONDARY BEDROOMS ALSO ON THE SECOND FLOOR ALONG WITH UTILITY AND GAME ROOM AND ADDITIONAL BED & BATH ON THE THIRD LEVEL. THE MEDIA ROOM IS ALSO ON THE THIRD LEVEL. TONS OF BUILDER UPGRADES, TOO MANY TO LIST. COME SEE THIS ONE FOR YOURSELF, YOU'LL BE GLAD THAT YOU DID!
Home Details
Home Type
- Single Family
Est. Annual Taxes
- $9,857
Year Built
- Built in 2017
Lot Details
- 2,626 Sq Ft Lot
- Corner Lot
Parking
- 2 Car Attached Garage
Interior Spaces
- 2,700 Sq Ft Home
- 3-Story Property
- Gas Fireplace
- Living Room
- Combination Kitchen and Dining Room
- Home Office
- Game Room
- Utility Room
Kitchen
- Breakfast Bar
- Gas Oven
- Gas Cooktop
- <<microwave>>
- Dishwasher
- Pots and Pans Drawers
- Disposal
Bedrooms and Bathrooms
- 4 Bedrooms
- En-Suite Primary Bedroom
- Double Vanity
Laundry
- Dryer
- Washer
Schools
- Sherwood Elementary School
- Spring Forest Middle School
- Stratford High School
Utilities
- Central Heating and Cooling System
- Heating System Uses Gas
- No Utilities
- Cable TV Available
Listing and Financial Details
- Property Available on 6/1/22
- Long Term Lease
Community Details
Overview
- Retreat/Sherwood Subdivision
Recreation
- Community Pool
Pet Policy
- Call for details about the types of pets allowed
- Pet Deposit Required
Map
Source: Houston Association of REALTORS®
MLS Number: 41153443
APN: 1361600040014
- 1303 Edwinstowe Trail
- 11012 Ayrshire Park Ln
- 11007 Acorn Falls Dr
- 11005 Acorn Falls Dr
- 1129 Sherwood Run
- 11006 Sherwood Ridge Dr
- 11102 Savannah Oaks Ln
- 10927 Brookeshire Chase Ln
- 10923 Brookeshire Chase Ln
- 10918 Brookeshire Chase Ln
- 11118 Savannah Woods Ln
- 11109 Savannah Woods Ln
- 11120 Savannah Woods Ln
- 11038 Jardin Des Cir
- 11306 Valley Stream Dr
- 10915 Upland Pass Dr
- 1016 Tri Oaks Ln Unit 92
- 1016 E Tri Oaks Ln Unit 79
- 1015 Tri Oaks Ln Unit 23
- 1415 Maple Stream Dr
- 11012 Ayrshire Park Ln
- 1110 Sherwood Trail
- 1110 Oakwood Pass Ct
- 11029 Sherwood Grove
- 10914 Brookeshire Chase Ln
- 1423 Upland Orchard Dr
- 11070 Katy Fwy
- 1016 Tri Oaks Ln Unit 92
- 11021 Mikula Dr
- 1422 Scenic Ridge Dr
- 935 N Wilcrest Dr
- 233 W Tri Oaks Ln
- 11002 Crescent Light Way
- 1521 Sherwood Forest St Unit 212
- 11433 Ash Creek Dr
- 11175 Katy Fwy
- 10974 Hewitt Cliff Ln
- 10972 Hewitt Cliff Ln
- 1701 Upland Dr
- 1323 W Forest Dr
