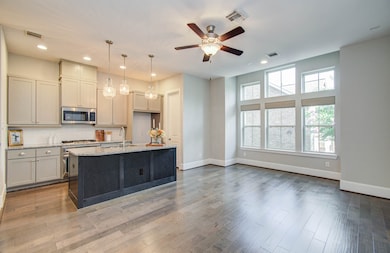11012 Ayrshire Park Ln Houston, TX 77043
Spring Branch West NeighborhoodHighlights
- Popular Property
- Engineered Wood Flooring
- Community Pool
- Stratford High School Rated A
- 1 Fireplace
- 2 Car Attached Garage
About This Home
Located in a gated community in Houston’s desirable Energy Corridor, with easy access to I-10 and Beltway 8, this nearly new home is immaculate and truly move-in ready. Thoughtfully designed, this two-story home offers two secondary bedrooms conveniently located on the first floor. As you enter, you’ll be welcomed by an elegant staircase leading to the open-concept living area and modern kitchen — a true chef’s dream. The spacious primary bedroom is privately situated upstairs for added comfort. The home features no carpet, fresh interior paint throughout, a new garbage disposal, and a recently replaced evaporator coil. Additional storage racks in the garage provide easy organization. Residents enjoy the added peace of mind of a gated community along with access to a community pool and park, perfect for relaxation and outdoor activities. With its warm, inviting feel and elegant finishes, this well-maintained home is ready for you to make it your own.
Home Details
Home Type
- Single Family
Est. Annual Taxes
- $4,655
Year Built
- Built in 2018
Lot Details
- 1,563 Sq Ft Lot
Parking
- 2 Car Attached Garage
Interior Spaces
- 1,408 Sq Ft Home
- 2-Story Property
- 1 Fireplace
- Engineered Wood Flooring
Kitchen
- Gas Cooktop
- Free-Standing Range
- Microwave
- Dishwasher
- Disposal
Bedrooms and Bathrooms
- 3 Bedrooms
Laundry
- Dryer
- Washer
Schools
- Sherwood Elementary School
- Spring Forest Middle School
- Stratford High School
Utilities
- Central Heating and Cooling System
- Heating System Uses Gas
Listing and Financial Details
- Property Available on 9/1/25
- Long Term Lease
Community Details
Recreation
- Community Pool
- Park
Pet Policy
- Call for details about the types of pets allowed
- Pet Deposit Required
Additional Features
- Retreat/Sherwood Subdivision
- Controlled Access
Map
Source: Houston Association of REALTORS®
MLS Number: 46586415
APN: 1361600010037
- 11015 Ayrshire Park Ln
- 1303 Edwinstowe Trail
- 11006 Sherwood Ridge Dr
- 10927 Brookeshire Chase Ln
- 10923 Brookeshire Chase Ln
- 11007 Acorn Falls Dr
- 11005 Acorn Falls Dr
- 10918 Brookeshire Chase Ln
- 1129 Sherwood Run
- 11038 Jardin Des Cir
- 10915 Upland Pass Dr
- 11102 Savannah Oaks Ln
- 11118 Savannah Woods Ln
- 11109 Savannah Woods Ln
- 11120 Savannah Woods Ln
- 1415 Maple Stream Dr
- 11306 Valley Stream Dr
- 1315 Wycliffe Dr
- 1016 E Tri Oaks Ln Unit 79
- 1224 Wycliffe Dr Unit A
- 11015 Ayrshire Park Ln
- 10914 Brookeshire Chase Ln
- 1110 Oakwood Pass Ct
- 11029 Sherwood Grove
- 11070 Katy Fwy
- 11021 Mikula Dr
- 1016 Tri Oaks Ln Unit 92
- 1505 Canter Bayou Way
- 1422 Scenic Ridge Dr
- 11002 Crescent Light Way
- 1521 Sherwood Forest St Unit 212
- 935 N Wilcrest Dr
- 10974 Hewitt Cliff Ln
- 10972 Hewitt Cliff Ln
- 233 W Tri Oaks Ln
- 11175 Katy Fwy
- 1701 Upland Dr
- 940 Wycliffe Dr Unit 2
- 1323 W Forest Dr
- 10920 Keaton Landing Dr







