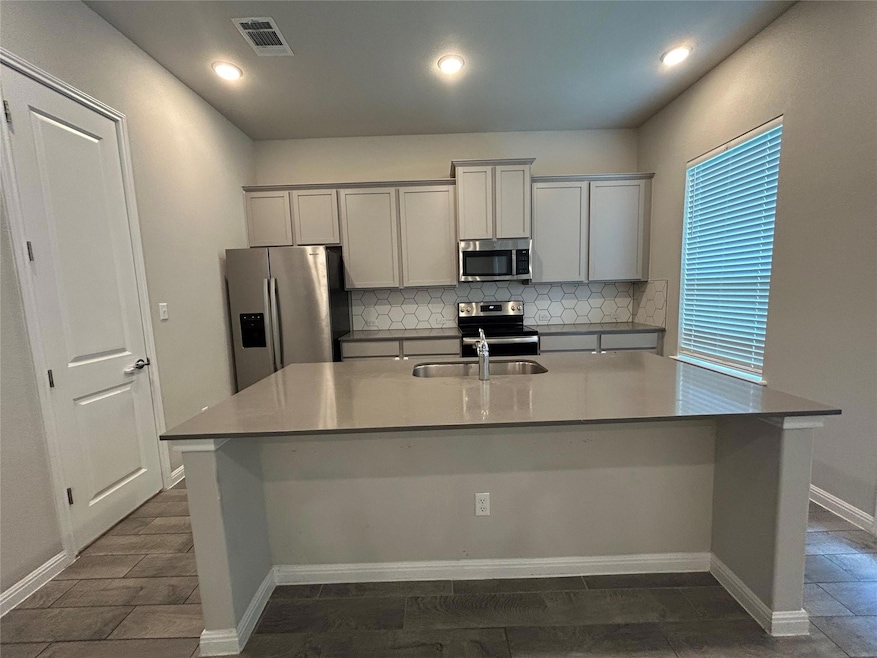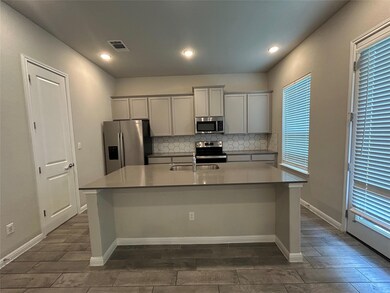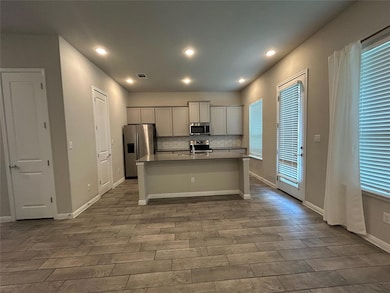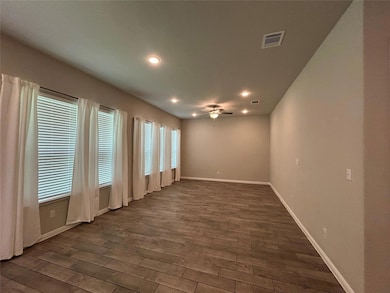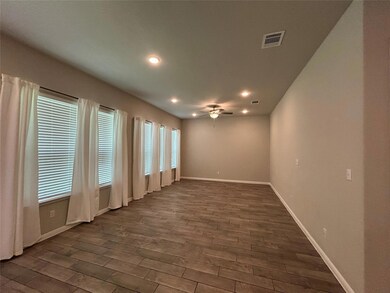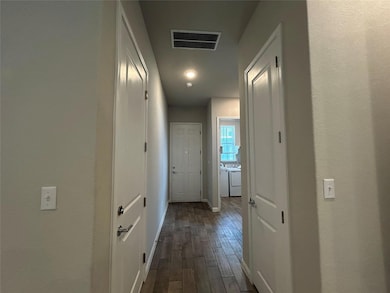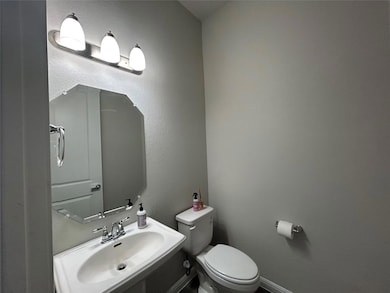1015 Vista View Dr Unit 1802 Georgetown, TX 78626
Maple Creek Neighborhood
3
Beds
2.5
Baths
1,615
Sq Ft
2020
Built
Highlights
- New Construction
- Community Pool
- Stainless Steel Appliances
- High Ceiling
- Covered Patio or Porch
- 2 Car Attached Garage
About This Home
All appliances included. Nice location and good condition.
Listing Agent
Texas Premier Realty Brokerage Phone: (210) 844-8683 License #0697976 Listed on: 06/21/2025

Home Details
Home Type
- Single Family
Est. Annual Taxes
- $5,905
Year Built
- Built in 2020 | New Construction
Lot Details
- 44 Sq Ft Lot
- West Facing Home
- Sprinkler System
- Dense Growth Of Small Trees
Parking
- 2 Car Attached Garage
- Front Facing Garage
- Single Garage Door
Home Design
- Slab Foundation
- Frame Construction
- Composition Roof
- HardiePlank Type
- Stone Veneer
Interior Spaces
- 1,615 Sq Ft Home
- 2-Story Property
- High Ceiling
- Ceiling Fan
- Recessed Lighting
- Storage
Kitchen
- Breakfast Bar
- Free-Standing Range
- Microwave
- Dishwasher
- Stainless Steel Appliances
- Disposal
Flooring
- Carpet
- Tile
Bedrooms and Bathrooms
- 3 Bedrooms
- Walk-In Closet
Home Security
- Smart Thermostat
- Fire and Smoke Detector
Eco-Friendly Details
- ENERGY STAR Qualified Appliances
- Energy-Efficient Windows
- Energy-Efficient HVAC
- Energy-Efficient Lighting
- Energy-Efficient Insulation
- Energy-Efficient Doors
Outdoor Features
- Covered Patio or Porch
- Rain Gutters
Schools
- Carver Elementary School
- Wagner Middle School
- East View High School
Utilities
- Central Heating and Cooling System
- Vented Exhaust Fan
- Underground Utilities
- Natural Gas Not Available
- ENERGY STAR Qualified Water Heater
- High Speed Internet
- Phone Available
Listing and Financial Details
- Security Deposit $1,750
- Tenant pays for all utilities
- The owner pays for association fees
- 12 Month Lease Term
- $75 Application Fee
- Assessor Parcel Number Unit1802lot50ABlkN
- Tax Block N
Community Details
Overview
- Property has a Home Owners Association
- Built by Avi Homes
- Vista Vera Subdivision
- Property managed by Texas Premier Realty
Amenities
- Common Area
Recreation
- Community Playground
- Community Pool
- Dog Park
- Trails
Pet Policy
- Pet Deposit $500
- Dogs and Cats Allowed
Map
Source: Unlock MLS (Austin Board of REALTORS®)
MLS Number: 5896393
APN: R600338
Nearby Homes
- 1015 Vista View Dr Unit 101
- The Lotus Plan at The Poppy at Vista Vera
- The Magnolia Plan at The Poppy at Vista Vera
- 1020 Vista View Dr Unit 302
- 1020 Vista View Dr Unit 2001
- 1020 Vista View Dr Unit 2201
- 1020 Vista View Dr Unit 601
- 104 Meadow Wood Cove
- 4225 Promontory Point Trail
- 116 Meadow Wood Cove
- 552 Windom Way
- 524 Windom Way
- 4332 Teravista Club Dr Unit 16
- 4332 Teravista Club Dr Unit 15
- 4332 Teravista Club Dr Unit 4
- 4515 Cervinia Dr
- 540 Blue Agave Ln
- 5012 Yucca Bloom Dr
- 512 Blue Agave Ln
- 1606 Westmeadow Trail
- 1015 Vista View Dr Unit 1002
- 1015 Vista View Dr Unit 902
- 1020 Vista View Dr Unit 1701
- 134 Longmire Cove
- 5401 N Mays St
- 524 Windom Way
- 308 Windom Way
- 600 Westinghouse Rd
- 5300 N Mays St
- 1501 Blue Ridge Dr
- 540 Blue Agave Ln
- 5017 Yucca Bloom Dr
- 1104 Winding Creek Place
- 501 Blue Agave Ln
- 1400 Westinghouse Rd
- 1509 Greenside Dr
- 401 Westinghouse Rd
- 803 Centerbrook Place
- 500 Westinghouse Rd
- 5101 N Mays St
