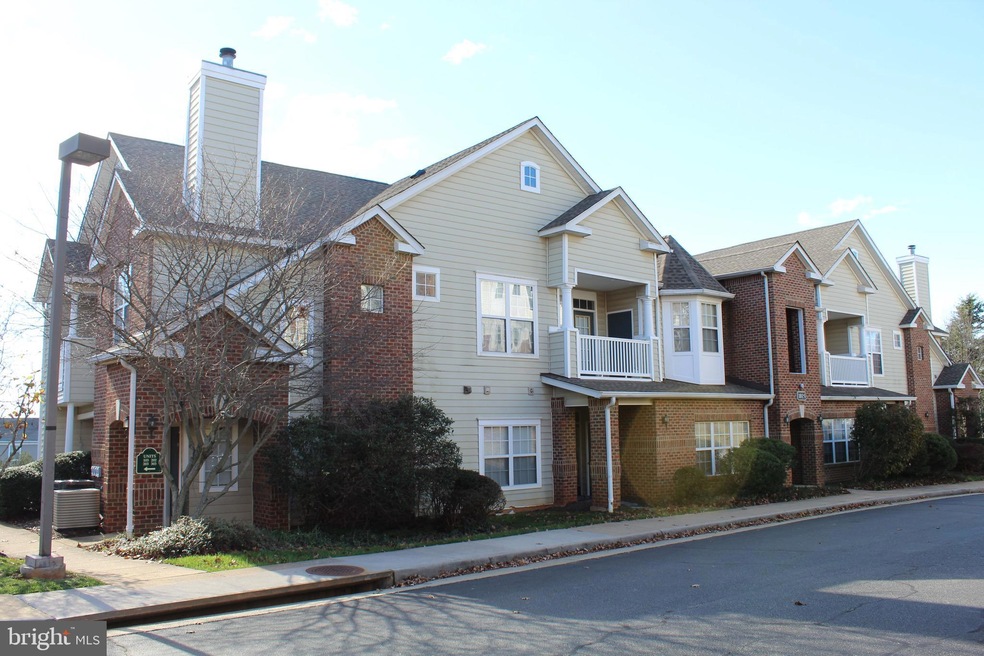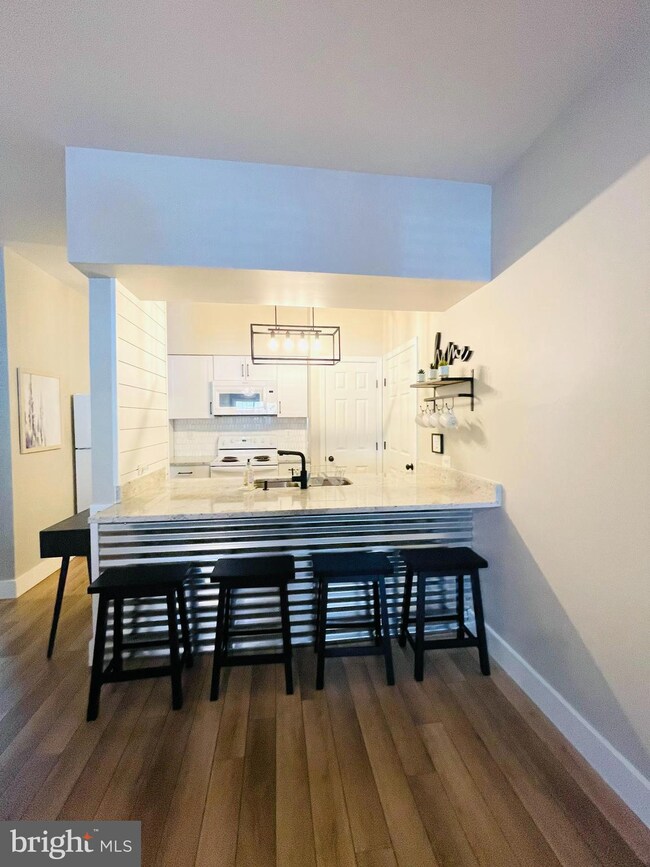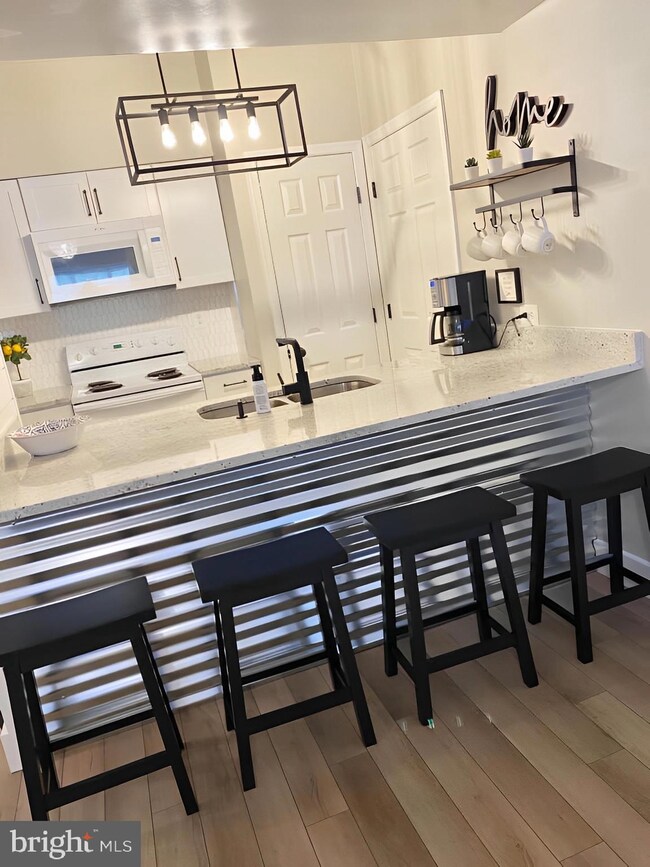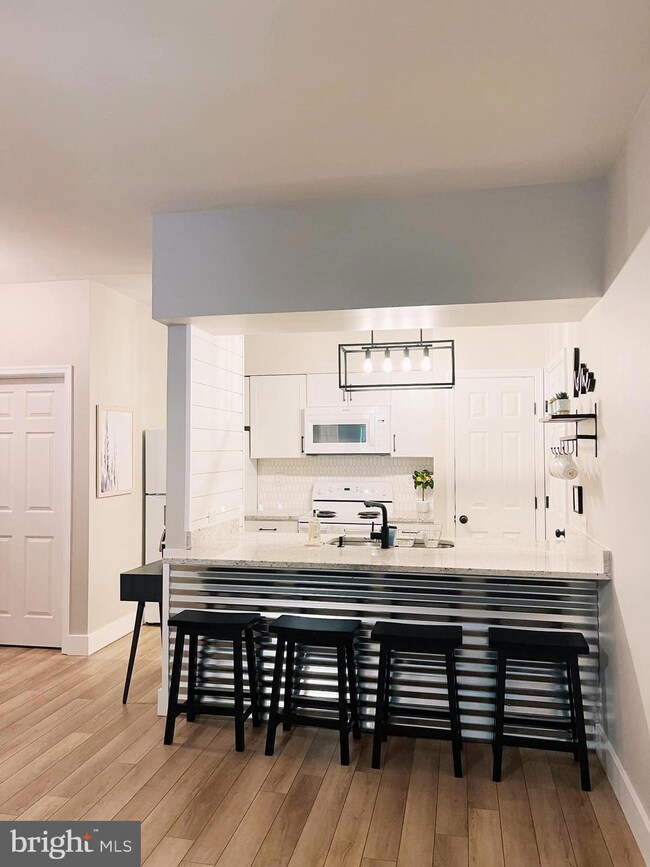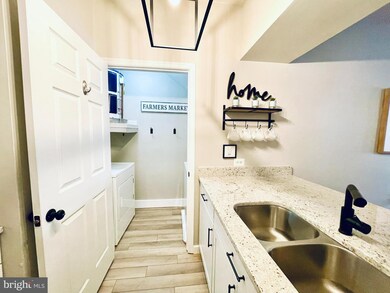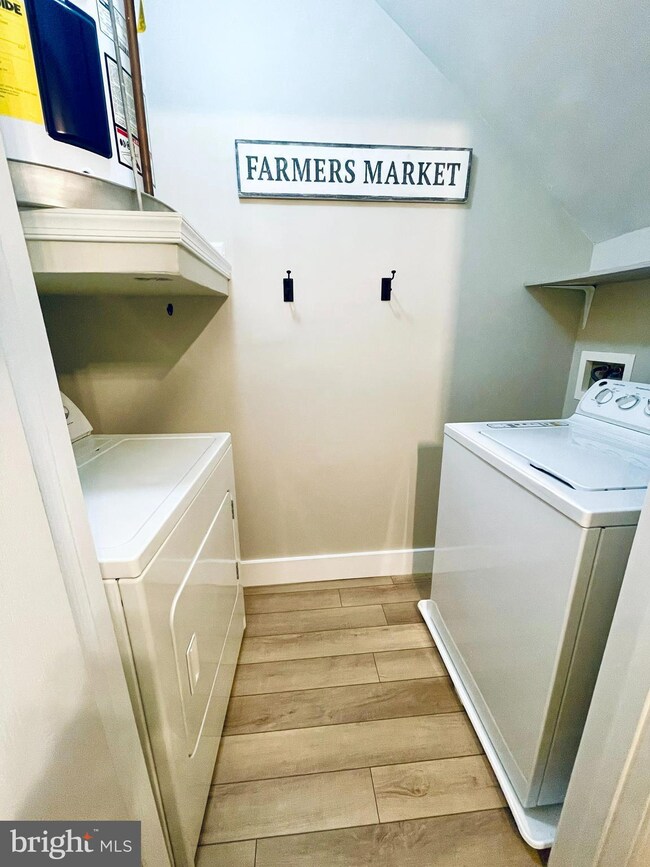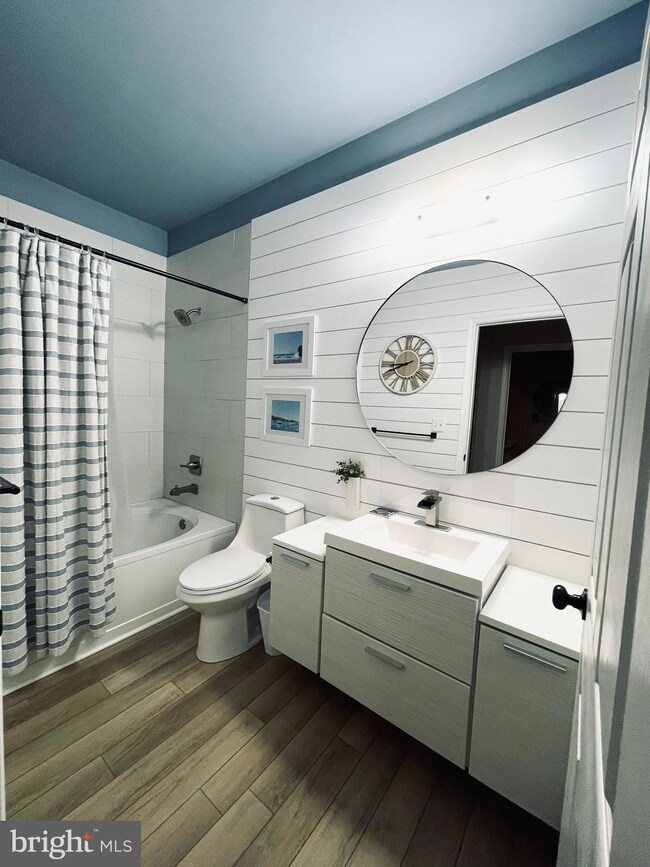
1015 Weybridge Ct Unit 201 Charlottesville, VA 22911
Pantops NeighborhoodEstimated Value: $224,000 - $273,806
Highlights
- Fitness Center
- Clubhouse
- Community Pool
- Stone Robinson Elementary School Rated A-
- Traditional Architecture
- Tennis Courts
About This Home
As of April 2023Back on the market for spring, after taking off over the holidays! Fully Renovated and Furnished! Turn Key!! Location, Location, Location!! Carriage Hill Condominiums with gorgeous views of Carter Mountain as you enter the community, provide an ideal location for the weekend get away or employment at Martha Jefferson or a host of other employment opportunities in and around the Charlottesville area. Situated near Pantops Shopping Center and within walking distance to Rivanna Trail. This gorgeous condo has been completely renovated. Updates include all new vinyl plank flooring throughout the condo, along with fresh paint, updated bathroom and kitchen to include marble tile backsplash, kitchen cabinets and extended granite counter top with seating for four. Other updates to the kitchen include the garbage disposal, refrigerator and microwave. New light fixtures throughout the condo. Updates to the bathroom include a new toilet, vanity, and sink as well as ceiling to floor tiled shower and oversized tub. Everything has been done for you to include a new HVAC system!! The sellers have loved this home away from home as it has provided the perfect get away to Charlottesville whether attending the downtown market on Saturdays, visiting the local wineries or enjoying the shopping and host of dining options. They have loved the process of renovating this condo and giving it their personal style and flair, making it the perfect sleek and modern hideaway! What’s even better is that it is being offered for sale, furnishings and all, for a total turn key retreat! HOA/Condo Fees to be verified by Management company.
Last Agent to Sell the Property
Samson Properties License #WVS230302945 Listed on: 11/09/2022

Property Details
Home Type
- Condominium
Est. Annual Taxes
- $1,503
Year Built
- Built in 2000
Lot Details
- Property is in excellent condition
HOA Fees
- $262 Monthly HOA Fees
Parking
- Parking Lot
Home Design
- Traditional Architecture
Interior Spaces
- 787 Sq Ft Home
- Property has 1 Level
Kitchen
- Stove
- Built-In Microwave
Bedrooms and Bathrooms
- 1 Main Level Bedroom
- 1 Full Bathroom
Laundry
- Dryer
- Washer
Utilities
- Central Air
- Heat Pump System
- Vented Exhaust Fan
- Electric Water Heater
Listing and Financial Details
- Tax Lot 15201
- Assessor Parcel Number 07800001015201
Community Details
Overview
- Association fees include lawn maintenance, management, sewer, snow removal, trash, water, reserve funds
- Low-Rise Condominium
- Carriage Hill Subdivision
Amenities
- Clubhouse
- Game Room
Recreation
- Tennis Courts
- Community Basketball Court
- Fitness Center
- Community Pool
- Putting Green
Pet Policy
- Breed Restrictions
Ownership History
Purchase Details
Home Financials for this Owner
Home Financials are based on the most recent Mortgage that was taken out on this home.Purchase Details
Home Financials for this Owner
Home Financials are based on the most recent Mortgage that was taken out on this home.Purchase Details
Home Financials for this Owner
Home Financials are based on the most recent Mortgage that was taken out on this home.Purchase Details
Home Financials for this Owner
Home Financials are based on the most recent Mortgage that was taken out on this home.Similar Homes in the area
Home Values in the Area
Average Home Value in this Area
Purchase History
| Date | Buyer | Sale Price | Title Company |
|---|---|---|---|
| Thompson Michaela | $250,000 | Chicago Title | |
| Houston Justin | $120,000 | Bay County Settlements Inc | |
| Sprouses Corner Llc | $97,501 | None Available | |
| Watson Garrett F | -- | -- |
Mortgage History
| Date | Status | Borrower | Loan Amount |
|---|---|---|---|
| Open | Thompson Michaela | $82,000 | |
| Previous Owner | Sprouses Corner Llc | $78,000 | |
| Previous Owner | Watson Garrett F | $130,000 | |
| Previous Owner | Watson Garrett F | $131,600 | |
| Previous Owner | Watson Garrett F | $24,675 |
Property History
| Date | Event | Price | Change | Sq Ft Price |
|---|---|---|---|---|
| 04/12/2023 04/12/23 | Sold | $250,000 | 0.0% | $318 / Sq Ft |
| 03/08/2023 03/08/23 | Pending | -- | -- | -- |
| 03/08/2023 03/08/23 | For Sale | $249,999 | 0.0% | $318 / Sq Ft |
| 11/27/2022 11/27/22 | Off Market | $250,000 | -- | -- |
| 11/09/2022 11/09/22 | For Sale | $265,000 | +120.8% | $337 / Sq Ft |
| 12/27/2019 12/27/19 | Sold | $120,000 | 0.0% | $152 / Sq Ft |
| 12/23/2019 12/23/19 | Sold | $120,000 | -11.7% | $152 / Sq Ft |
| 12/20/2019 12/20/19 | Pending | -- | -- | -- |
| 12/13/2019 12/13/19 | Pending | -- | -- | -- |
| 12/04/2019 12/04/19 | For Sale | $135,850 | 0.0% | $173 / Sq Ft |
| 11/04/2019 11/04/19 | Price Changed | $135,850 | -2.9% | $173 / Sq Ft |
| 10/21/2019 10/21/19 | Price Changed | $139,850 | -2.8% | $178 / Sq Ft |
| 09/30/2019 09/30/19 | Price Changed | $143,950 | -4.0% | $183 / Sq Ft |
| 08/22/2019 08/22/19 | For Sale | $149,999 | -- | $191 / Sq Ft |
Tax History Compared to Growth
Tax History
| Year | Tax Paid | Tax Assessment Tax Assessment Total Assessment is a certain percentage of the fair market value that is determined by local assessors to be the total taxable value of land and additions on the property. | Land | Improvement |
|---|---|---|---|---|
| 2025 | $2,171 | $242,800 | $67,000 | $175,800 |
| 2024 | $1,992 | $233,200 | $67,000 | $166,200 |
| 2023 | $848 | $198,600 | $67,000 | $131,600 |
| 2022 | $1,503 | $176,000 | $62,500 | $113,500 |
| 2021 | $1,342 | $157,200 | $47,500 | $109,700 |
| 2020 | $1,283 | $150,200 | $47,500 | $102,700 |
| 2019 | $1,192 | $139,600 | $50,000 | $89,600 |
| 2018 | $979 | $116,700 | $38,000 | $78,700 |
| 2017 | $979 | $116,700 | $38,000 | $78,700 |
| 2016 | $956 | $113,900 | $38,000 | $75,900 |
| 2015 | $456 | $111,400 | $38,000 | $73,400 |
| 2014 | -- | $136,200 | $50,000 | $86,200 |
Agents Affiliated with this Home
-
Julia Foard-Lynch

Seller's Agent in 2023
Julia Foard-Lynch
Samson Properties
(540) 270-4274
1 in this area
591 Total Sales
-
datacorrect BrightMLS
d
Buyer's Agent in 2023
datacorrect BrightMLS
Non Subscribing Office
-
Cory Metts

Seller's Agent in 2019
Cory Metts
Hometown Realty
(804) 366-3431
273 Total Sales
-
N
Buyer's Agent in 2019
NON MLS USER MLS
NON MLS OFFICE
Map
Source: Bright MLS
MLS Number: VAAB2000354
APN: 07800-00-10-15201
- 1065 Weybridge Ct Unit 201
- 945 Dorchester Place Unit 306
- 327 Rolkin Rd
- 1984 Asheville Dr
- 1966 Asheville Dr
- 1933 Asheville Dr
- 280 Riverbend Dr Unit 4C
- 2176 Whispering Hollow Ln
- 2153 Saranac Ct
- 2162 Saranac Ct
- 1319 Chesapeake St
- 1319 Chesapeake St Unit 3
- 2126 Sundown Place
- 411 Fairway Ave
- 2486 Winthrop Dr
- 1778 Verona Dr
- 2444 Winthrop Dr
- 2438 Winthrop Dr
- 1015 Weybridge Ct Unit 306
- 1015 Weybridge Ct Unit 305
- 1015 Weybridge Ct Unit 304
- 1015 Weybridge Ct Unit 303
- 1015 Weybridge Ct Unit 302
- 1015 Weybridge Ct Unit 301
- 1015 Weybridge Ct Unit 206
- 1015 Weybridge Ct Unit 205
- 1015 Weybridge Ct Unit 204
- 1015 Weybridge Ct Unit 203
- 1015 Weybridge Ct Unit 202
- 1015 Weybridge Ct Unit 201
- 1015 Weybridge Ct Unit 104
- 1015 Weybridge Ct Unit 103
- 1005 Weybridge Ct Unit 306
- 1005 Weybridge Ct Unit 305
- 1005 Weybridge Ct Unit 304
- 1005 Weybridge Ct Unit 303
- 1005 Weybridge Ct Unit 302
- 1005 Weybridge Ct Unit 206
