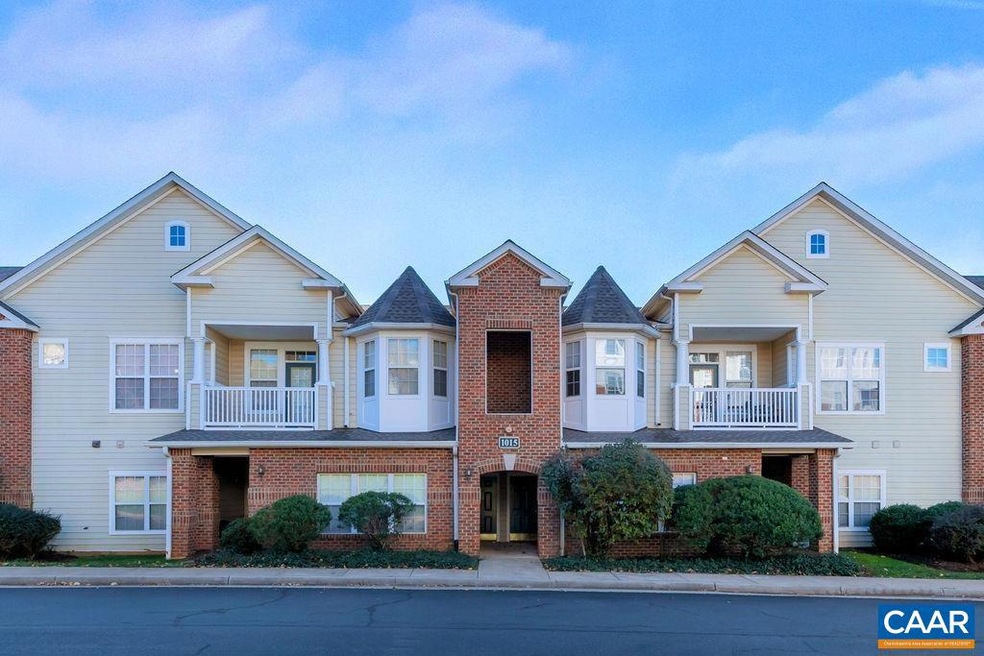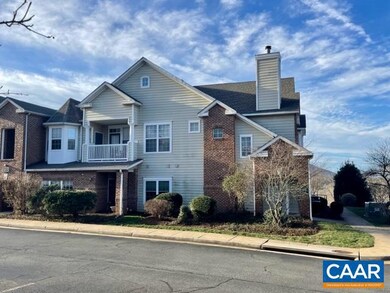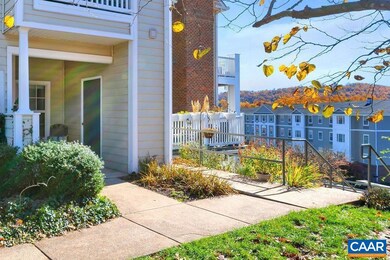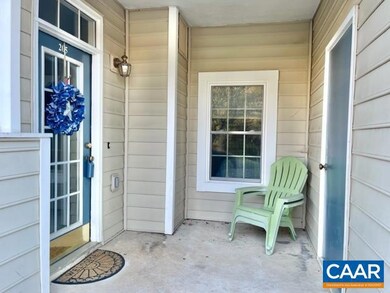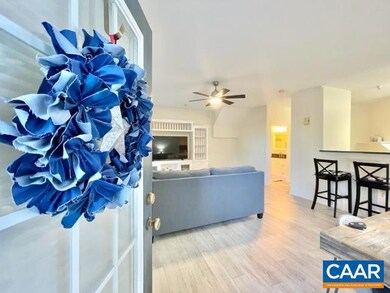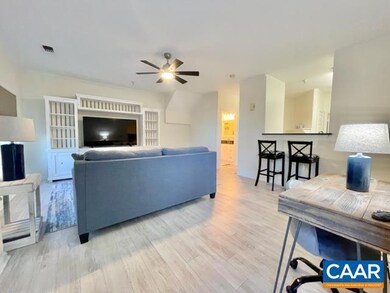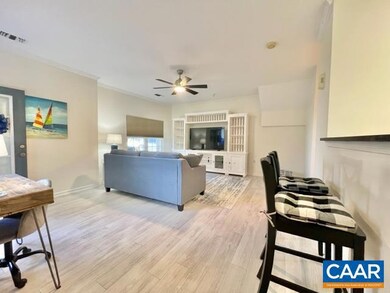
1015 Weybridge Ct Unit 205 Charlottesville, VA 22911
Pantops NeighborhoodEstimated Value: $259,000 - $360,705
Highlights
- Outdoor Pool
- Clubhouse
- Tennis Courts
- Stone Robinson Elementary School Rated A-
- Granite Countertops
- Exercise Course
About This Home
As of March 2023Simplify your life. FULLY FURNISHED, totally RENOVATED with NEW heat pump, NEW flooring, NEW windows, completely renovated bathrooms, remodeled kitchen and fresh paint throughout. This condo in Carriage Hill has it all! NO STAIRS AT ALL ~ One level living end unit, in a community with beautiful partial mountain views gives you everything you could possibly want in a neighborhood. Home has been renovated from top to bottom - furnishings and appliances are a year old. Wonderful open floorplan, large WALK IN CLOSETS in BOTH bedrooms, ceramic tile throughout bathrooms and plenty of storage! Convenient to area shopping, Sentara Hospital, 64, UVA, Downtown Cville and a plethora of award winning restaurants. While enjoying the tennis or basketball courts, walking or swimming, you'll enjoy mountain views and a front row seat to the fall foliage! Leave the water and trash bills behind, the COA includes it all! With trash pickup, water/sewer, yard and exterior maintenance, snow removal, and many amenities you'd expect within a community, it's all here, for you to unwind and relax! If you've been wanting to simplify your life, this is your sign!
Last Agent to Sell the Property
KELLER WILLIAMS ALLIANCE - CHARLOTTESVILLE License #0225059774 Listed on: 02/25/2023

Property Details
Home Type
- Condominium
Est. Annual Taxes
- $1,899
Year Built
- Built in 2000
HOA Fees
- $328 Monthly HOA Fees
Home Design
- Slab Foundation
Interior Spaces
- 1-Story Property
- Living Room
- Ceramic Tile Flooring
Kitchen
- Breakfast Bar
- Electric Range
- Microwave
- Dishwasher
- Granite Countertops
Bedrooms and Bathrooms
- 2 Main Level Bedrooms
- Walk-In Closet
- Bathroom on Main Level
- 2 Full Bathrooms
- Primary bathroom on main floor
Laundry
- Laundry Room
- Dryer
- Washer
Outdoor Features
- Outdoor Pool
- Patio
- Playground
Schools
- Stone-Robinson Elementary School
- Burley Middle School
- Monticello High School
Utilities
- Central Air
- Heat Pump System
Listing and Financial Details
- Assessor Parcel Number 07800-00-10-15205
Community Details
Overview
- Association fees include area maint, club house, dumpster, exercise room, exterior maint, master ins. policy, play area, pool, prof. mgmt., reserve fund, road maint, snow removal, tennis, trash pickup, water/sewer, yard maintenance
- Claremont At Carriage Hill Subdivision
Amenities
- Clubhouse
- Community Center
Recreation
- Tennis Courts
- Community Basketball Court
- Community Playground
- Exercise Course
- Community Pool
Ownership History
Purchase Details
Home Financials for this Owner
Home Financials are based on the most recent Mortgage that was taken out on this home.Purchase Details
Home Financials for this Owner
Home Financials are based on the most recent Mortgage that was taken out on this home.Similar Homes in the area
Home Values in the Area
Average Home Value in this Area
Purchase History
| Date | Buyer | Sale Price | Title Company |
|---|---|---|---|
| Hoza Lani | $223,500 | Chicago Title | |
| Hicks Family Llc | $237,000 | Chicago Title Insurance Co |
Mortgage History
| Date | Status | Borrower | Loan Amount |
|---|---|---|---|
| Previous Owner | Kuk Brian E | $207,830 |
Property History
| Date | Event | Price | Change | Sq Ft Price |
|---|---|---|---|---|
| 03/30/2023 03/30/23 | Sold | $320,000 | -1.5% | $335 / Sq Ft |
| 02/27/2023 02/27/23 | Pending | -- | -- | -- |
| 02/25/2023 02/25/23 | For Sale | $325,000 | +37.7% | $340 / Sq Ft |
| 12/20/2021 12/20/21 | Sold | $236,000 | -1.6% | $247 / Sq Ft |
| 12/06/2021 12/06/21 | Pending | -- | -- | -- |
| 12/02/2021 12/02/21 | Price Changed | $239,900 | -4.0% | $251 / Sq Ft |
| 11/16/2021 11/16/21 | For Sale | $249,900 | -- | $262 / Sq Ft |
Tax History Compared to Growth
Tax History
| Year | Tax Paid | Tax Assessment Tax Assessment Total Assessment is a certain percentage of the fair market value that is determined by local assessors to be the total taxable value of land and additions on the property. | Land | Improvement |
|---|---|---|---|---|
| 2025 | $2,546 | $284,800 | $67,000 | $217,800 |
| 2024 | $2,307 | $270,100 | $67,000 | $203,100 |
| 2023 | $1,909 | $223,500 | $67,000 | $156,500 |
| 2022 | $1,689 | $197,800 | $62,500 | $135,300 |
| 2021 | $1,525 | $178,600 | $47,500 | $131,100 |
| 2020 | $1,456 | $170,500 | $47,500 | $123,000 |
| 2019 | $1,343 | $157,300 | $50,000 | $107,300 |
| 2018 | $1,112 | $132,500 | $38,000 | $94,500 |
| 2017 | $1,112 | $132,500 | $38,000 | $94,500 |
| 2016 | $1,094 | $130,400 | $38,000 | $92,400 |
| 2015 | $1,046 | $127,700 | $38,000 | $89,700 |
| 2014 | -- | $155,300 | $50,000 | $105,300 |
Agents Affiliated with this Home
-
TREY DURHAM

Seller's Agent in 2023
TREY DURHAM
KELLER WILLIAMS ALLIANCE - CHARLOTTESVILLE
(434) 409-8308
3 in this area
298 Total Sales
-
Tara Savage

Seller Co-Listing Agent in 2023
Tara Savage
KELLER WILLIAMS ALLIANCE - CHARLOTTESVILLE
(434) 981-4458
5 in this area
331 Total Sales
-
Inessa Telefus

Buyer's Agent in 2023
Inessa Telefus
LORING WOODRIFF REAL ESTATE ASSOCIATES
(434) 989-1559
26 in this area
141 Total Sales
-
S
Seller's Agent in 2021
SAVAGE & COMPANY
KELLER WILLIAMS ALLIANCE - CHARLOTTESVILLE
-

Buyer's Agent in 2021
SIDNEY DURHAM
KELLER WILLIAMS ALLIANCE - CHARLOTTESVILLE
Map
Source: Charlottesville area Association of Realtors®
MLS Number: 638861
APN: 07800-00-10-15205
- 1065 Weybridge Ct Unit 201
- 945 Dorchester Place Unit 306
- 327 Rolkin Rd
- 1984 Asheville Dr
- 1966 Asheville Dr
- 1933 Asheville Dr
- 280 Riverbend Dr Unit 4C
- 2176 Whispering Hollow Ln
- 2153 Saranac Ct
- 2162 Saranac Ct
- 1319 Chesapeake St
- 1319 Chesapeake St Unit 3
- 2126 Sundown Place
- 411 Fairway Ave
- 2486 Winthrop Dr
- 1778 Verona Dr
- 2444 Winthrop Dr
- 2438 Winthrop Dr
- 1015 Weybridge Ct Unit 306
- 1015 Weybridge Ct Unit 305
- 1015 Weybridge Ct Unit 304
- 1015 Weybridge Ct Unit 303
- 1015 Weybridge Ct Unit 302
- 1015 Weybridge Ct Unit 301
- 1015 Weybridge Ct Unit 206
- 1015 Weybridge Ct Unit 205
- 1015 Weybridge Ct Unit 204
- 1015 Weybridge Ct Unit 203
- 1015 Weybridge Ct Unit 202
- 1015 Weybridge Ct Unit 201
- 1015 Weybridge Ct Unit 104
- 1015 Weybridge Ct Unit 103
- 1005 Weybridge Ct Unit 306
- 1005 Weybridge Ct Unit 305
- 1005 Weybridge Ct Unit 304
- 1005 Weybridge Ct Unit 303
- 1005 Weybridge Ct Unit 302
- 1005 Weybridge Ct Unit 206
